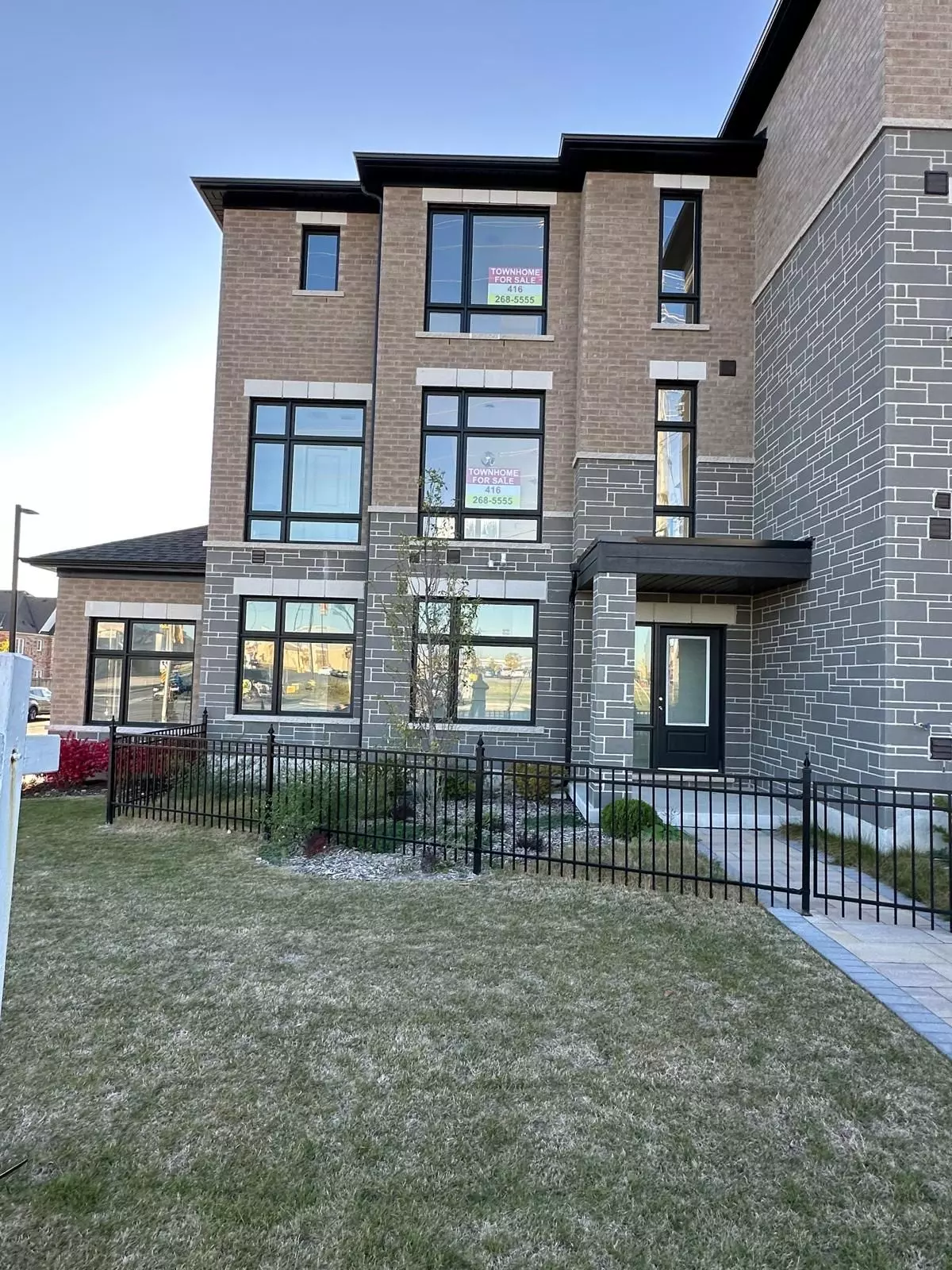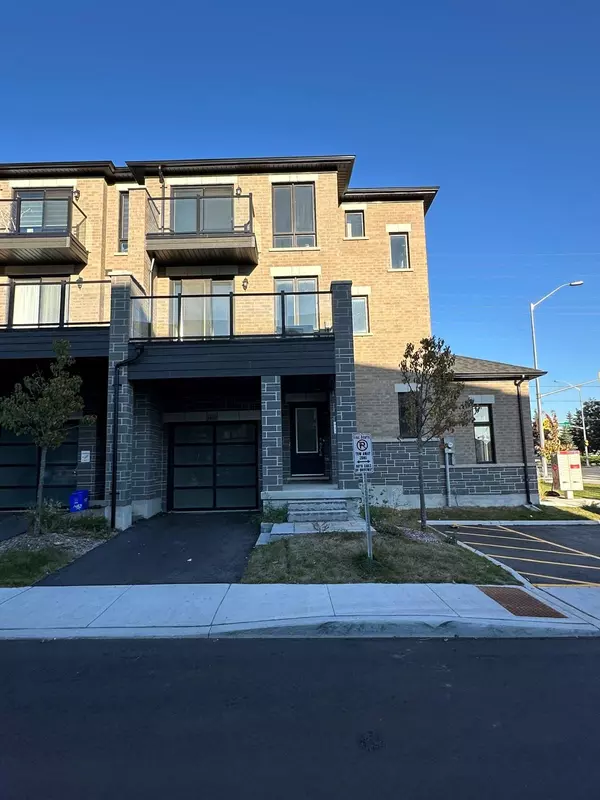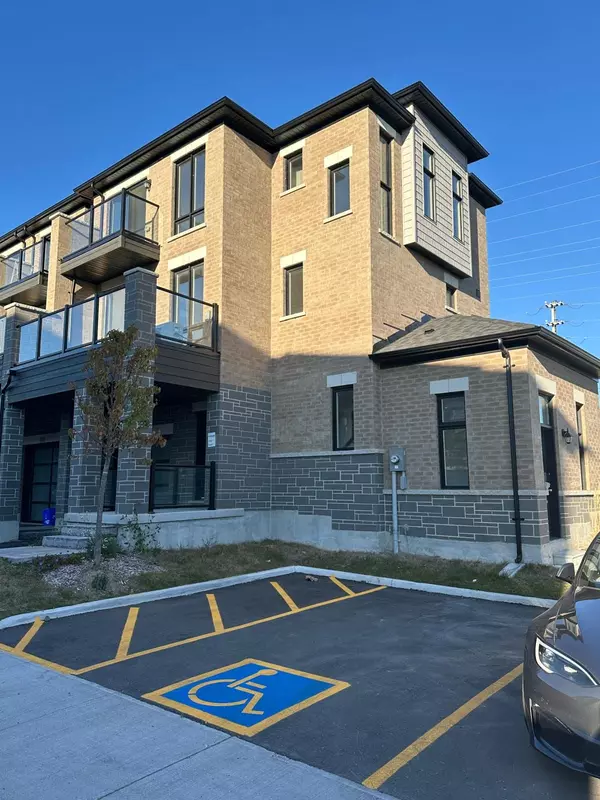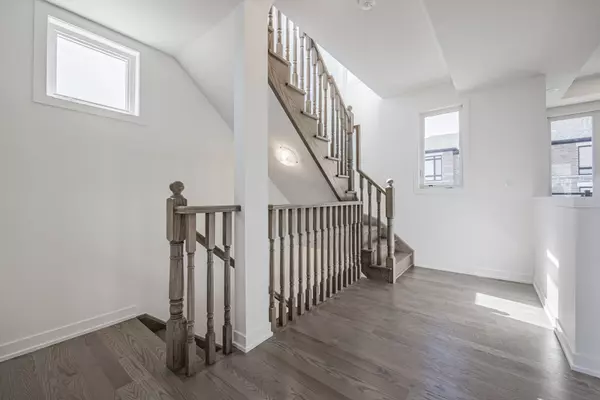REQUEST A TOUR If you would like to see this home without being there in person, select the "Virtual Tour" option and your agent will contact you to discuss available opportunities.
In-PersonVirtual Tour
$ 769,900
Est. payment /mo
Active
1465 Grand Prairie PATH Oshawa, ON L1K 3G1
3 Beds
3 Baths
UPDATED:
02/05/2025 05:14 PM
Key Details
Property Type Townhouse
Sub Type Att/Row/Townhouse
Listing Status Active
Purchase Type For Sale
Approx. Sqft 1500-2000
Subdivision Taunton
MLS Listing ID E11917050
Style 3-Storey
Bedrooms 3
Annual Tax Amount $1,818
Tax Year 2024
Property Description
Total Towns By Sundance Homes. Brand New Never Lived In. Corner Wildflower Model. S/S Kitchen Appliances, Stacked Washer & Dryer, Laminate On Ground Floor, Hardwood On Main And Second Floor, Oak Stairs. Great Neighbourhood Close to Existing Amenities, Park, Shopping, Community Centre, Schools, Highway, Transit.
Location
State ON
County Durham
Community Taunton
Area Durham
Rooms
Family Room No
Basement None
Kitchen 1
Interior
Interior Features None
Cooling Central Air
Fireplace No
Heat Source Gas
Exterior
Parking Features Private
Garage Spaces 1.0
Pool None
Roof Type Unknown
Lot Frontage 6.999
Lot Depth 15.99
Total Parking Spaces 2
Building
Foundation Unknown
Others
Monthly Total Fees $124
ParcelsYN Yes
Listed by PIVOT REAL ESTATE GROUP





