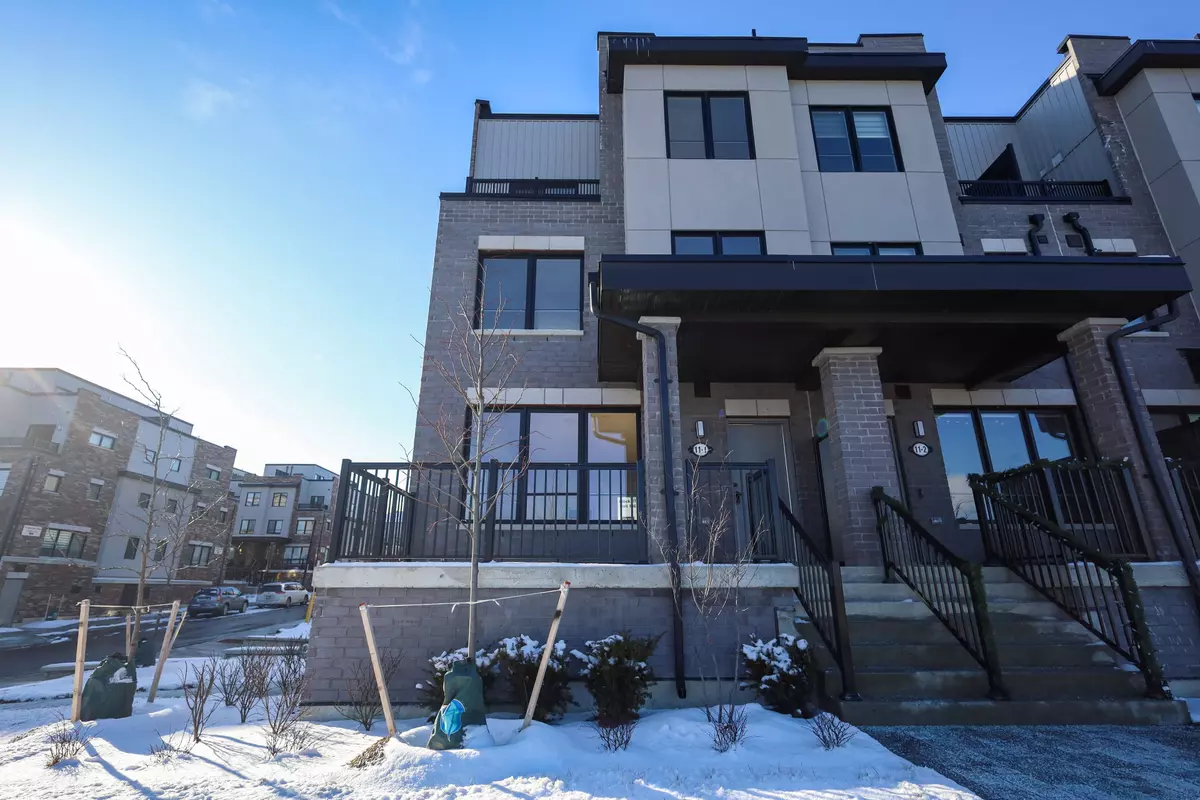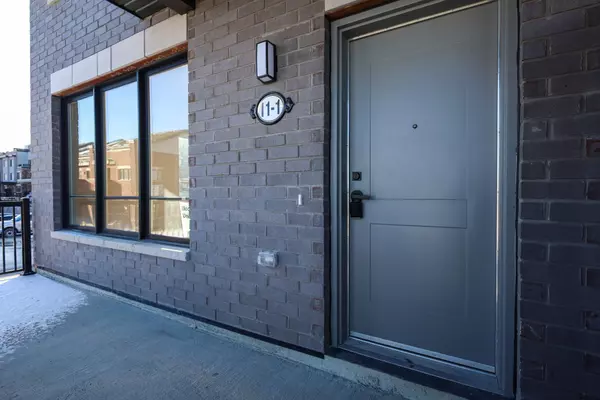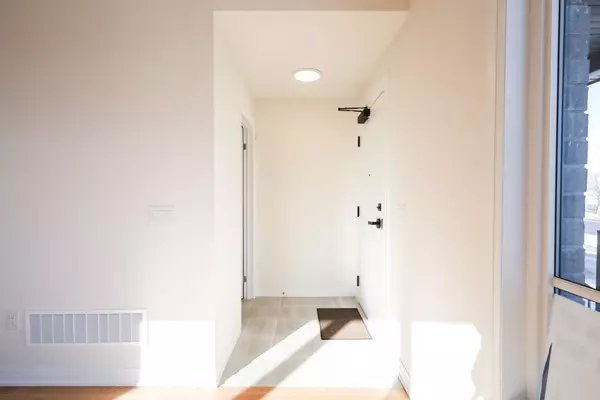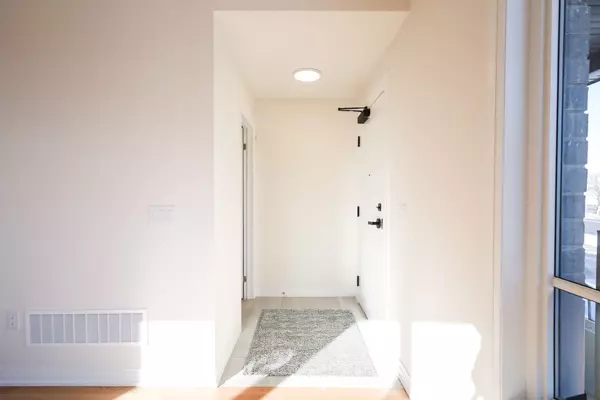REQUEST A TOUR If you would like to see this home without being there in person, select the "Virtual Tour" option and your agent will contact you to discuss available opportunities.
In-PersonVirtual Tour
$ 889,999
Est. payment /mo
Active
11 Baynes WAY N #1 Bradford West Gwillimbury, ON L3Z 4M1
4 Beds
3 Baths
UPDATED:
01/10/2025 05:39 PM
Key Details
Property Type Condo
Sub Type Condo Townhouse
Listing Status Active
Purchase Type For Sale
Approx. Sqft 2250-2499
Subdivision Bradford
MLS Listing ID N11917609
Style 3-Storey
Bedrooms 4
HOA Fees $341
Annual Tax Amount $1
Tax Year 2024
Property Description
Urban Towns by Cachet Homes Where Style, Comfort & Functionality Meet! This stunning new build offers over 2,000 sq. ft. of modern living space, blending contemporary design with exceptional functionality. The open-concept layout features spacious living and dining areas, large windows that invite natural light, and smooth ceilings throughout. The kitchen includes granite countertops, stainless steel appliances, and a flush breakfast bar. With generously sized bedrooms and a rooftop terrace perfect for entertaining, this home provides ample space for families or professionals. Located in the heart of Bradford, just steps from Bradford GO, with easy access to local amenities, schools, parks, and public transport, offering the ultimate convenience. Whether for growing families or modern entertainers, this property is ideal for a sophisticated lifestyle.
Location
State ON
County Simcoe
Community Bradford
Area Simcoe
Rooms
Family Room Yes
Basement None
Kitchen 1
Separate Den/Office 1
Interior
Interior Features Other
Cooling Central Air
Inclusions 2 Underground Parking spaces and 1 Locker included in Sale Price. Stainless Steel Appliances
Laundry Ensuite
Exterior
Parking Features Underground
Garage Spaces 2.0
Amenities Available BBQs Allowed
Exposure West
Total Parking Spaces 2
Building
Locker Owned
Others
Pets Allowed Restricted
Listed by ROYAL LEPAGE MAXIMUM REALTY





