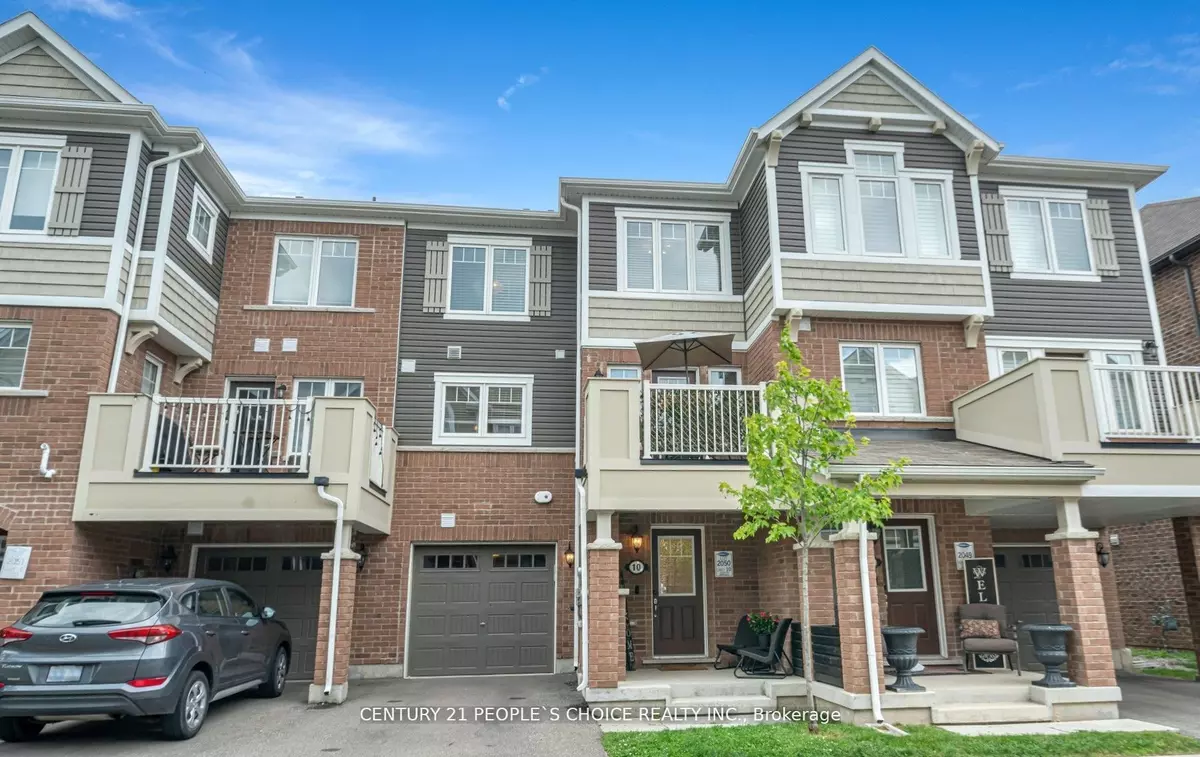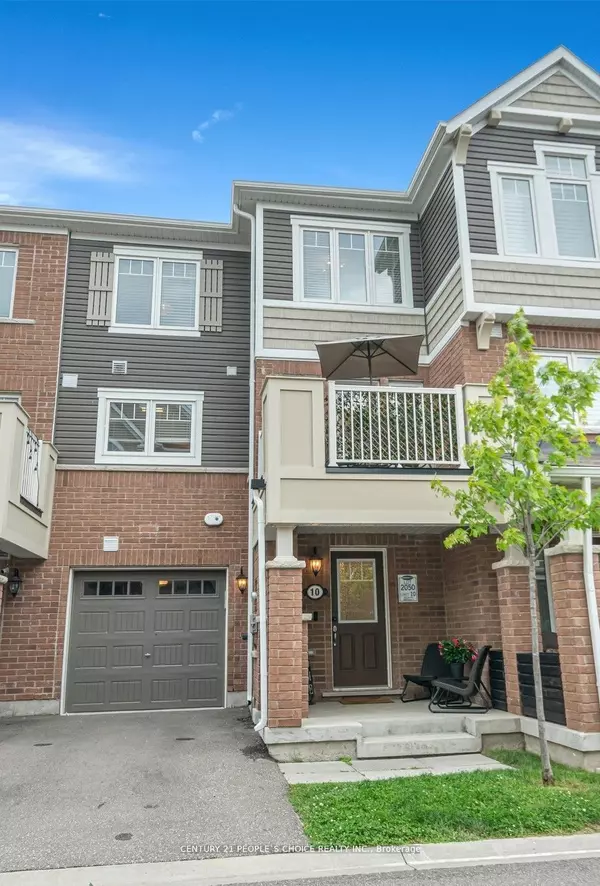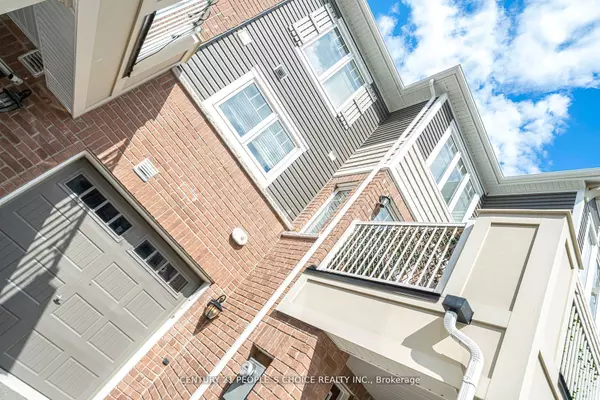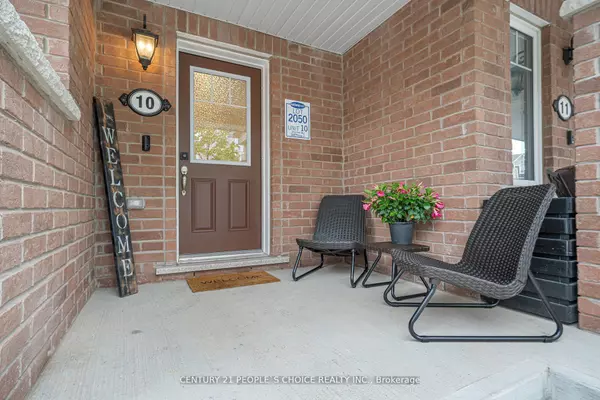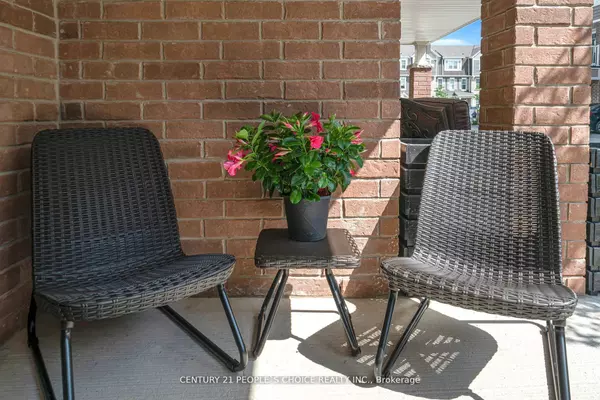REQUEST A TOUR If you would like to see this home without being there in person, select the "Virtual Tour" option and your agent will contact you to discuss available opportunities.
In-PersonVirtual Tour
$ 804,900
Est. payment /mo
Active
1222 Rose WAY #10 Milton, ON L9E 1P1
2 Beds
3 Baths
UPDATED:
01/23/2025 12:23 AM
Key Details
Property Type Single Family Home
Listing Status Active
Purchase Type For Sale
Approx. Sqft 1100-1500
Subdivision Cobban
MLS Listing ID W11918010
Style 3-Storey
Bedrooms 2
Annual Tax Amount $2,900
Tax Year 2024
Property Description
Mattamy Agnes model, 1289 Sqft, 2 Bed and 3 bath Townhouse located in the heart of Milton. Main floor offers a workstation, storage room and entrance to the garage, well maintained newly updated w/modern light fixture, Quartz counter T/O, Oak Stairs, En-suite Laundry on 3rd floor, and large Master Br w/walk-in Closet, and attached Bath, rare finding second 4 pc Bath on third floor. Dining room W/O to the Patio. The Townhouse is located in a quiet and child safety neighborhood w/ children play area and conveniently located close to Hwys, Schools, Hospital, Park, and Shopping, Toronto Premium Outlet Mall 15 Min drive, and Go Station10 Min drive. This practical layout, and modern updated Townhouse won't disappoint you.
Location
State ON
County Halton
Community Cobban
Area Halton
Rooms
Basement None
Kitchen 1
Interior
Interior Features None
Cooling Central Air
Inclusions S/S Appliances, Front Load Washer/Dryer, Hwt (Rental) All Elf's. and Window coverings.
Exterior
Parking Features Built-In
Garage Spaces 2.0
Pool None
Roof Type Shingles
Building
Foundation Unknown
Lited by CENTURY 21 PEOPLE`S CHOICE REALTY INC.

