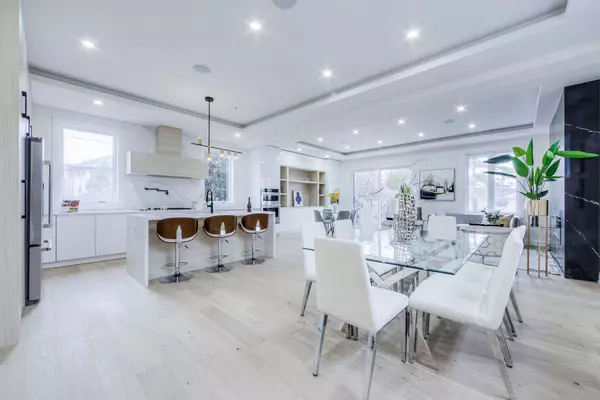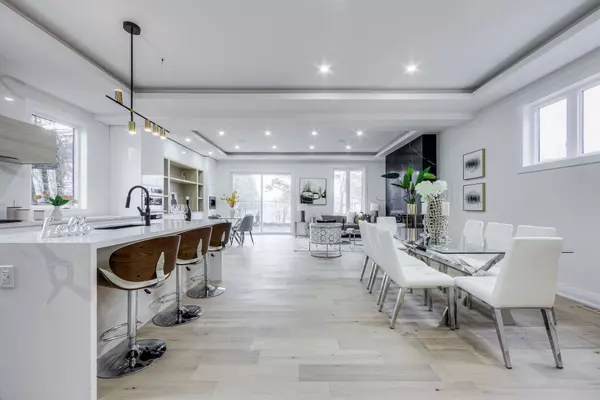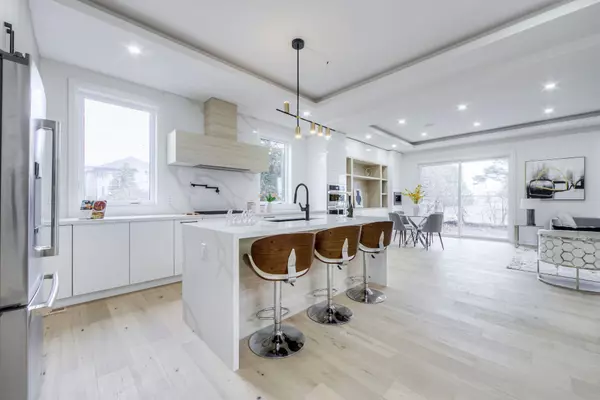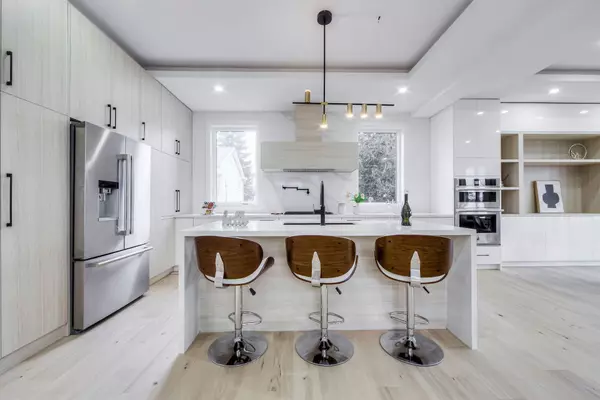768 Montbeck CRES Mississauga, ON L5G 1P3
5 Beds
5 Baths
UPDATED:
01/11/2025 12:20 AM
Key Details
Property Type Single Family Home
Sub Type Detached
Listing Status Active
Purchase Type For Sale
Approx. Sqft 2500-3000
Subdivision Lakeview
MLS Listing ID W11918561
Style 2-Storey
Bedrooms 5
Annual Tax Amount $1
Tax Year 2024
Property Description
Location
State ON
County Peel
Community Lakeview
Area Peel
Zoning R4
Rooms
Family Room No
Basement Finished with Walk-Out, Separate Entrance
Kitchen 2
Separate Den/Office 1
Interior
Interior Features Auto Garage Door Remote, Sump Pump
Cooling Central Air
Inclusions All Existing Electrical Light Fixtures, Window Coverings Jenn-Air Kitchen Appliances, Washer & Dryer, Built-in Sound System, Fireplace. Ruff-in Heated drive way. Balance Of Work To Be Complete Before Closing
Exterior
Parking Features Private
Garage Spaces 8.0
Pool None
Roof Type Flat
Lot Frontage 33.6
Lot Depth 156.54
Total Parking Spaces 8
Building
Foundation Concrete





