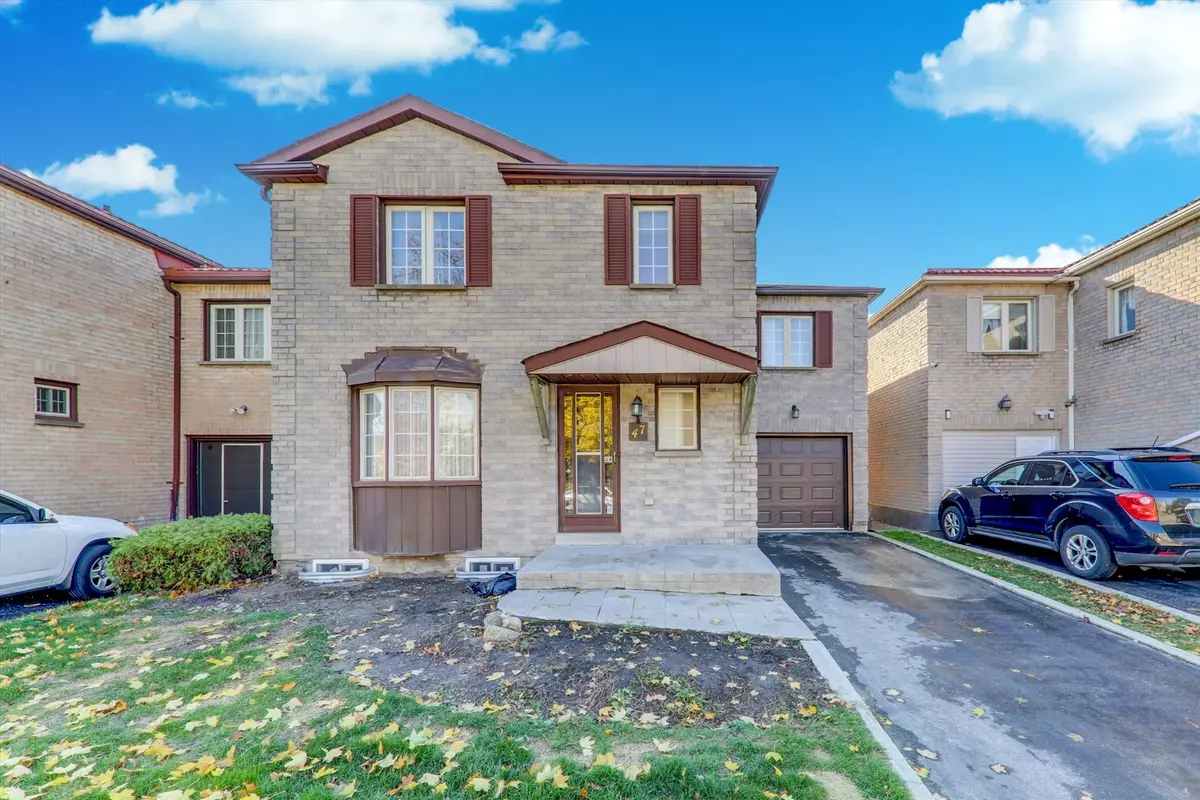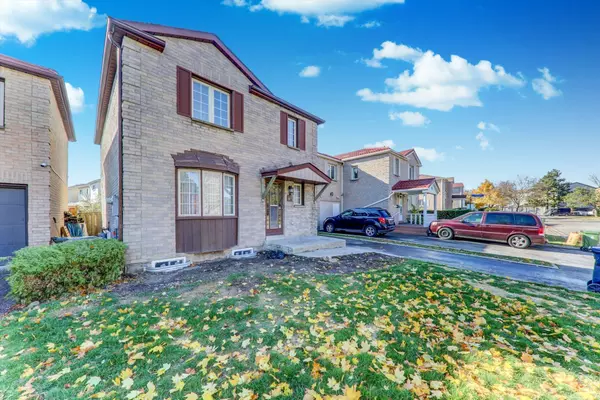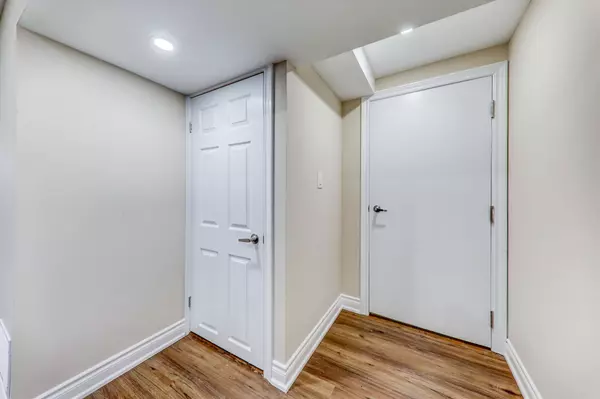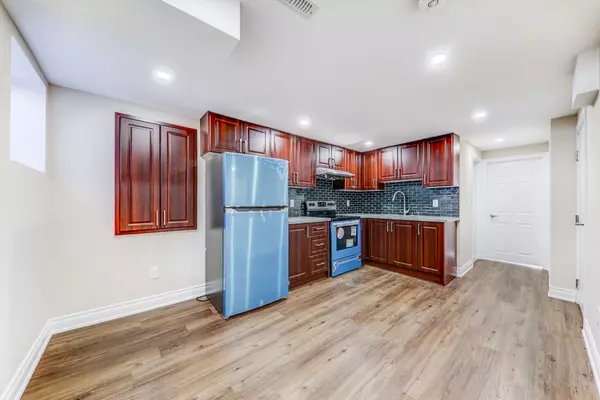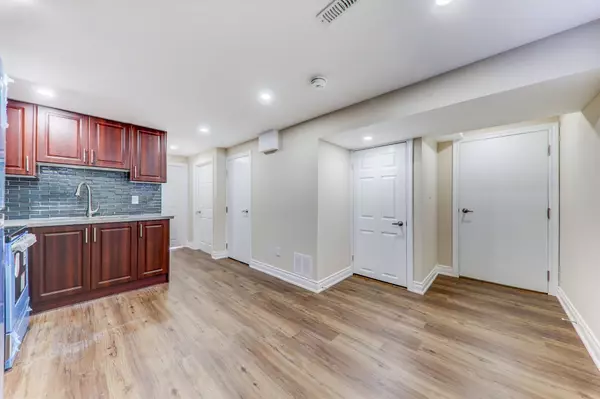REQUEST A TOUR If you would like to see this home without being there in person, select the "Virtual Tour" option and your agent will contact you to discuss available opportunities.
In-PersonVirtual Tour
$ 1,900
Active
47 Empringham DR #Bsmt Toronto E11, ON M1B 3Z1
2 Beds
1 Bath
UPDATED:
01/11/2025 12:46 AM
Key Details
Property Type Single Family Home
Sub Type Detached
Listing Status Active
Purchase Type For Rent
Subdivision Malvern
MLS Listing ID E11918589
Style 2-Storey
Bedrooms 2
Property Description
Location!! Location!! A Great Location In High Demand Area, New Legal Basement With The Open Concept Living & Dining With 2 Larger Bedrooms And New Modern Kitchen With Full Washroom And Separate Laundry With One Car Parking. 24 Hrs 3 Routes TTC, Walk To Malvern Mall, Minutes To Hwy 401, 407, & 407, Minutes To Go Station, Minutes To STC, Centennial, Seneca College, U Of T, Library, Schools, Hospital, Park And Much More...
Location
State ON
County Toronto
Community Malvern
Area Toronto
Rooms
Family Room No
Basement Finished, Separate Entrance
Kitchen 1
Interior
Interior Features Other
Cooling Central Air
Fireplace No
Heat Source Gas
Exterior
Parking Features Private
Garage Spaces 1.0
Pool None
Roof Type Asphalt Shingle
Lot Depth 65.28
Total Parking Spaces 1
Building
Unit Features Clear View,Hospital,Library,Place Of Worship,Public Transit,School
Foundation Block, Concrete
Listed by HOMELIFE/FUTURE REALTY INC.

