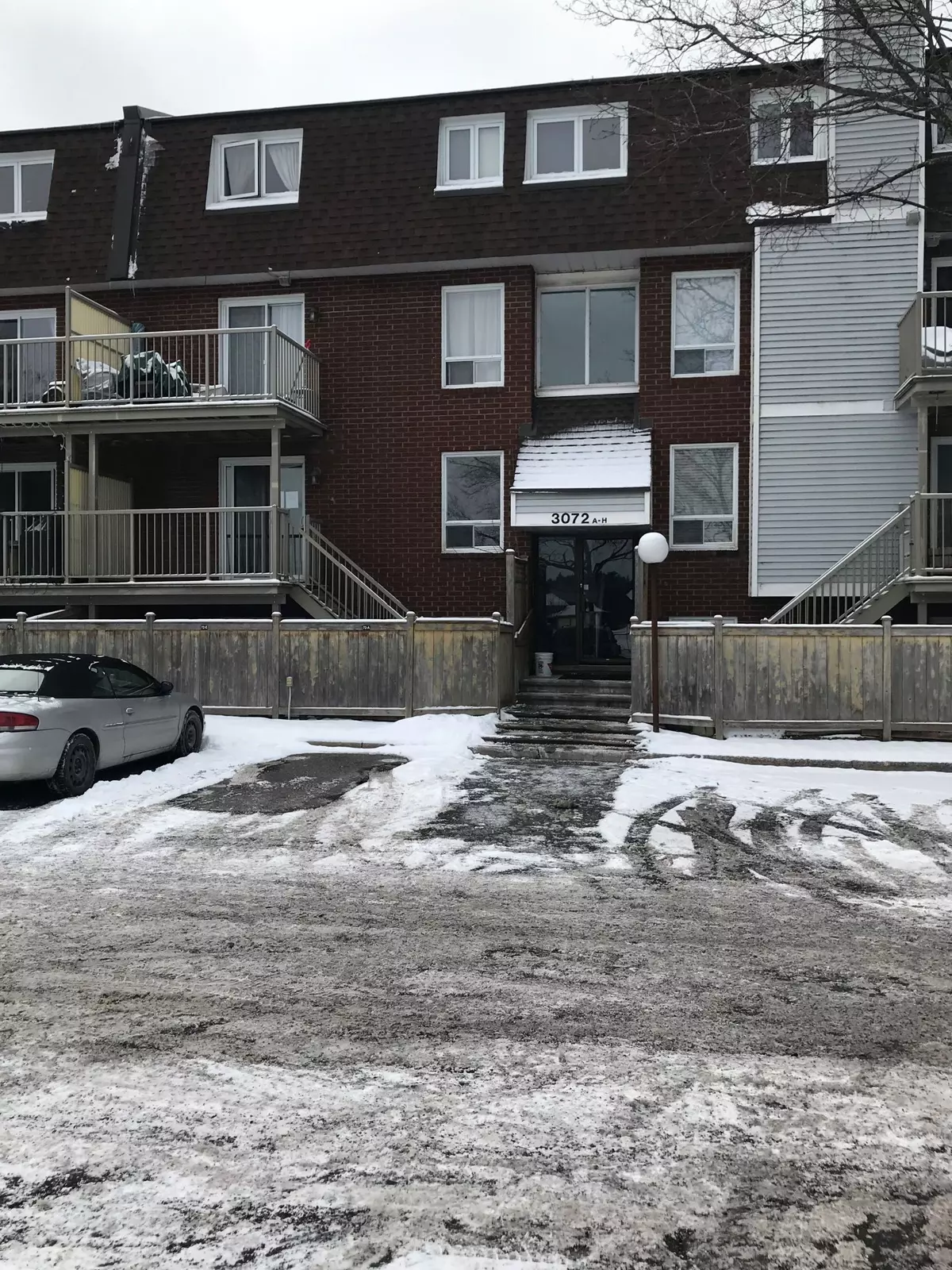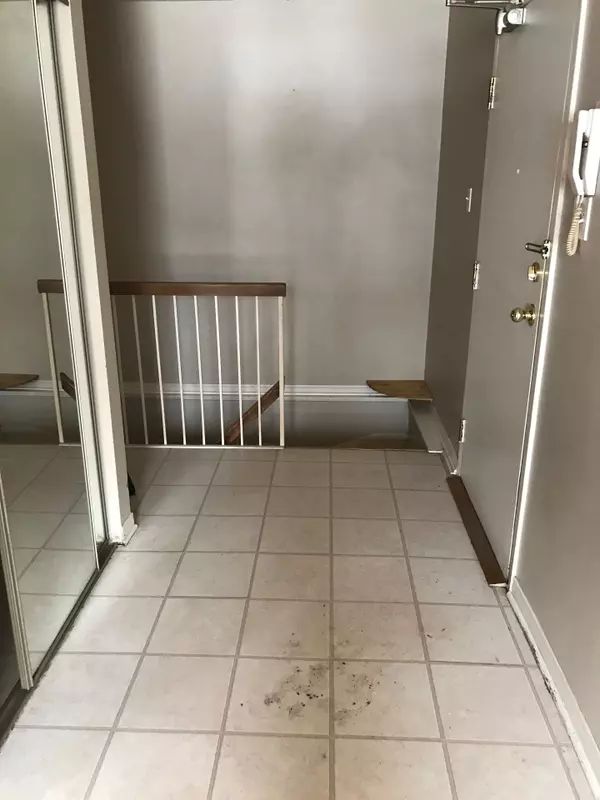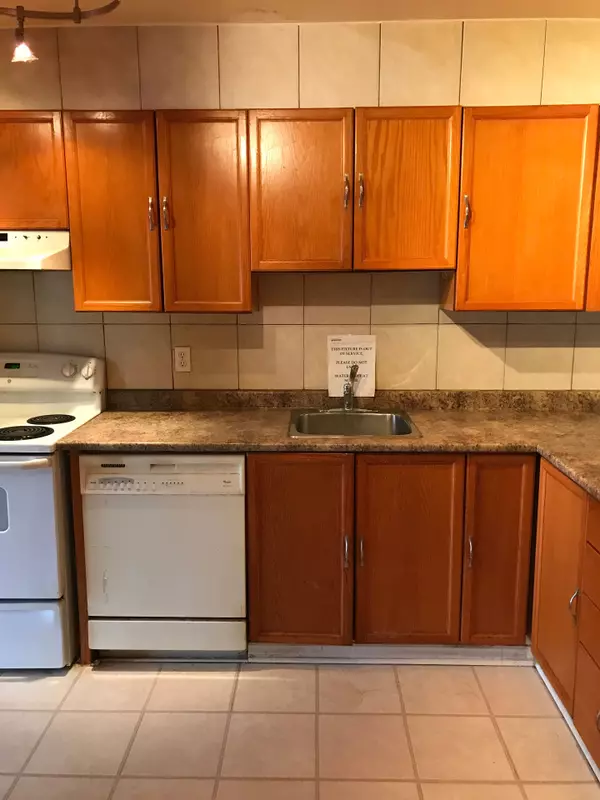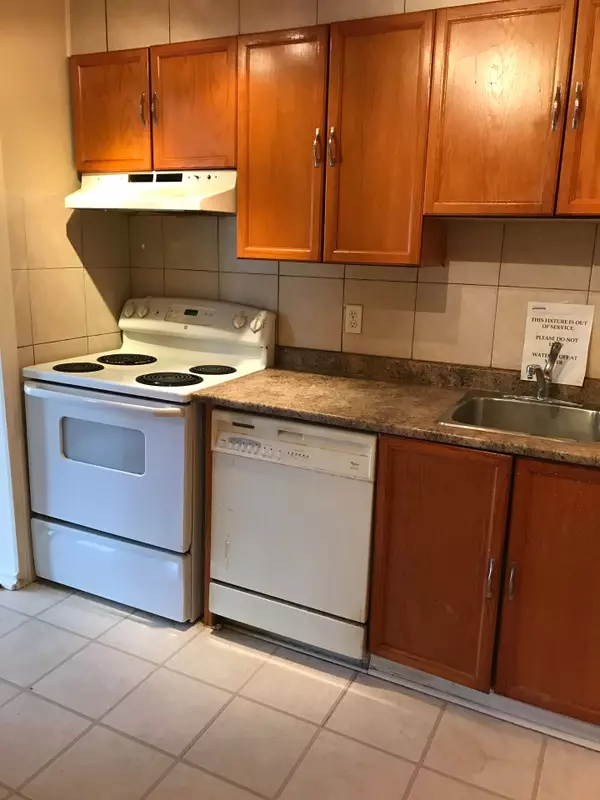3072 Councillor's WAY S #D Ottawa, ON K1T 2S5
2 Beds
2 Baths
UPDATED:
02/01/2025 05:45 PM
Key Details
Property Type Condo
Sub Type Condo Apartment
Listing Status Active
Purchase Type For Sale
Approx. Sqft 1000-1199
Municipality Blossom Park - Airport and Area
MLS Listing ID X11919309
Style 2-Storey
Bedrooms 2
HOA Fees $419
Annual Tax Amount $2,034
Tax Year 2024
Property Description
Location
State ON
County Ottawa
Community 2606 - Blossom Park/Leitrim
Area Ottawa
Zoning R4Z
Region 2606 - Blossom Park/Leitrim
City Region 2606 - Blossom Park/Leitrim
Rooms
Family Room No
Basement Full
Kitchen 1
Separate Den/Office 2
Interior
Interior Features Carpet Free
Cooling None
Laundry In-Suite Laundry
Exterior
Exterior Feature Deck
Parking Features Surface
Garage Spaces 1.0
View Park/Greenbelt
Roof Type Asphalt Shingle,Membrane
Exposure East
Total Parking Spaces 1
Building
Foundation Unknown
Locker None
Others
Pets Allowed Restricted





