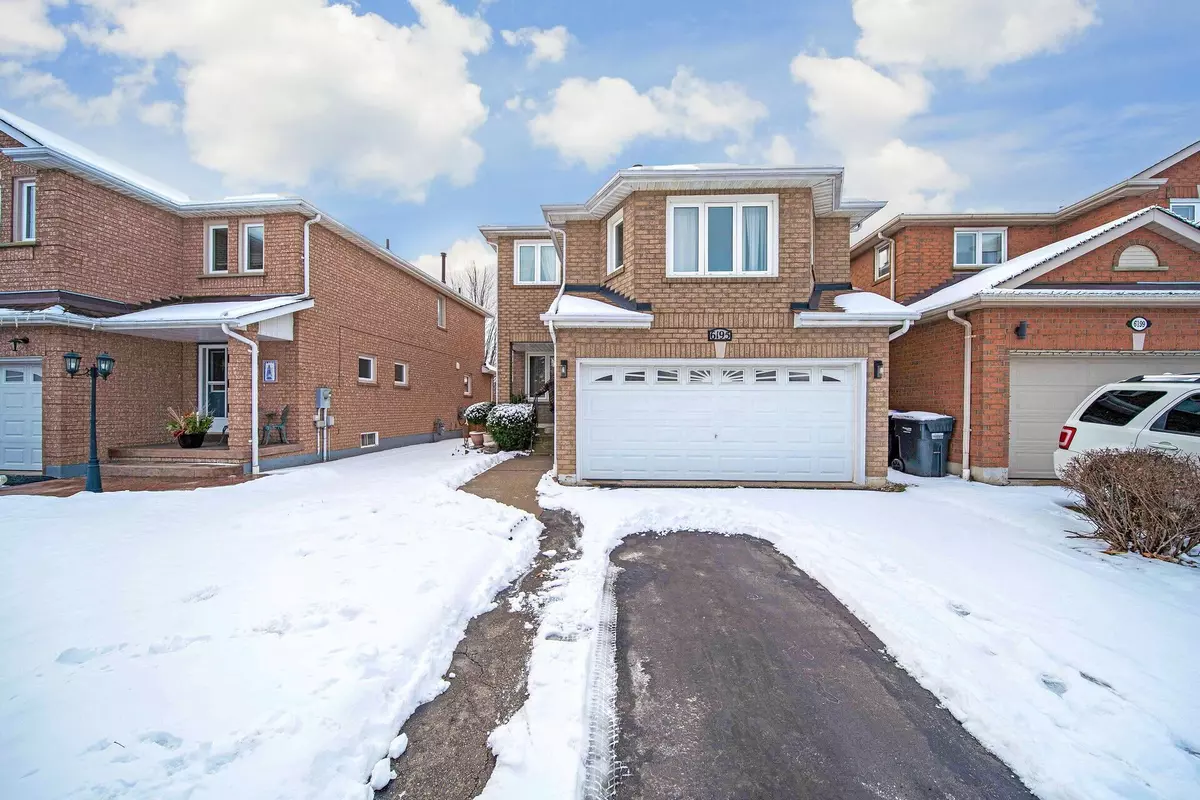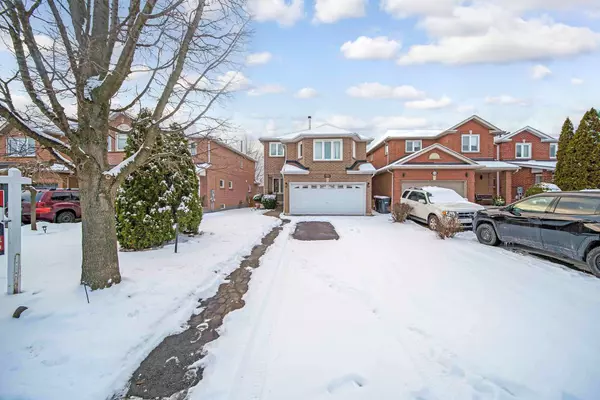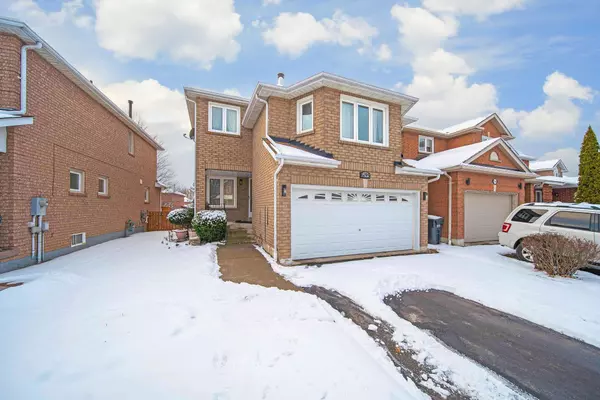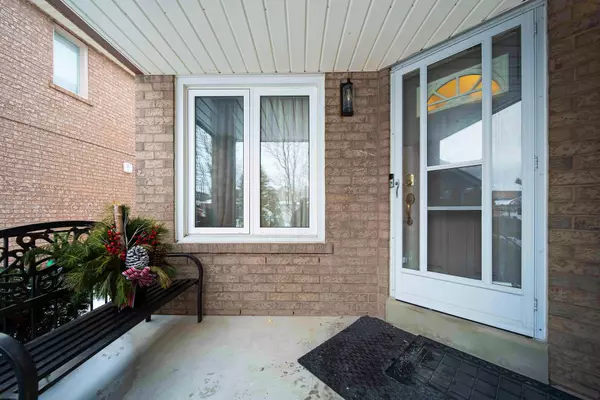REQUEST A TOUR If you would like to see this home without being there in person, select the "Virtual Tour" option and your agent will contact you to discuss available opportunities.
In-PersonVirtual Tour
$ 1,269,900
Est. payment /mo
Active
6195 Ford RD W Mississauga, ON L5V 1X2
4 Beds
4 Baths
UPDATED:
02/06/2025 07:37 PM
Key Details
Property Type Single Family Home
Sub Type Detached
Listing Status Active
Purchase Type For Sale
Approx. Sqft 2000-2500
Subdivision East Credit
MLS Listing ID W11919442
Style 2-Storey
Bedrooms 4
Annual Tax Amount $5,613
Tax Year 2024
Property Description
Welcome To This Beautiful Detached 2-Storey Home In The Desirable East Credit Area Of Mississauga! Upon Entering, You'll Find The Elegant, Decent Size Combined Living & Dining Area. The Kitchen Features A Cozy Breakfast Nook That Leads Out To A Private Deck. The Main Floor Also Offers A Convenient Powder Room. The Expansive Family Room Is A Standout! Complete W/ Fireplace & Built-in TV, Making It The Perfect Space For Family Gatherings & Entertainment. Upstairs There Are 3 Well-sized Bedrooms W/ Ample Closet Space, This Includes The Master Bedrm With A 4-piece Ensuite & A W/In Closet. Another 4-piece Bathroom Completes The 2nd Floor. The Fully Finished Basement Includes A Large Open-concept Living Area, A 3-piece Bathroom, And A Bedroom W/ Closet Perfect For Guests Or Additional Living Space. Step Outside To A Fully Fenced Backyard With A Separate Deck, Great For Hosting Visitors Or Enjoying Peaceful Moments. Don't Miss Out On This Incredible Home. Book Your Showing Today!
Location
State ON
County Peel
Community East Credit
Area Peel
Zoning Res
Rooms
Family Room Yes
Basement Finished
Kitchen 1
Separate Den/Office 1
Interior
Interior Features Carpet Free, In-Law Suite
Cooling Central Air
Inclusions Fridge, Stove, Washer & Dryer, All Window Blinds.
Exterior
Parking Features Private
Garage Spaces 5.0
Pool None
Roof Type Asphalt Shingle
Lot Frontage 34.84
Lot Depth 106.28
Total Parking Spaces 5
Building
Foundation Concrete
Listed by RE/MAX REAL ESTATE CENTRE INC.





