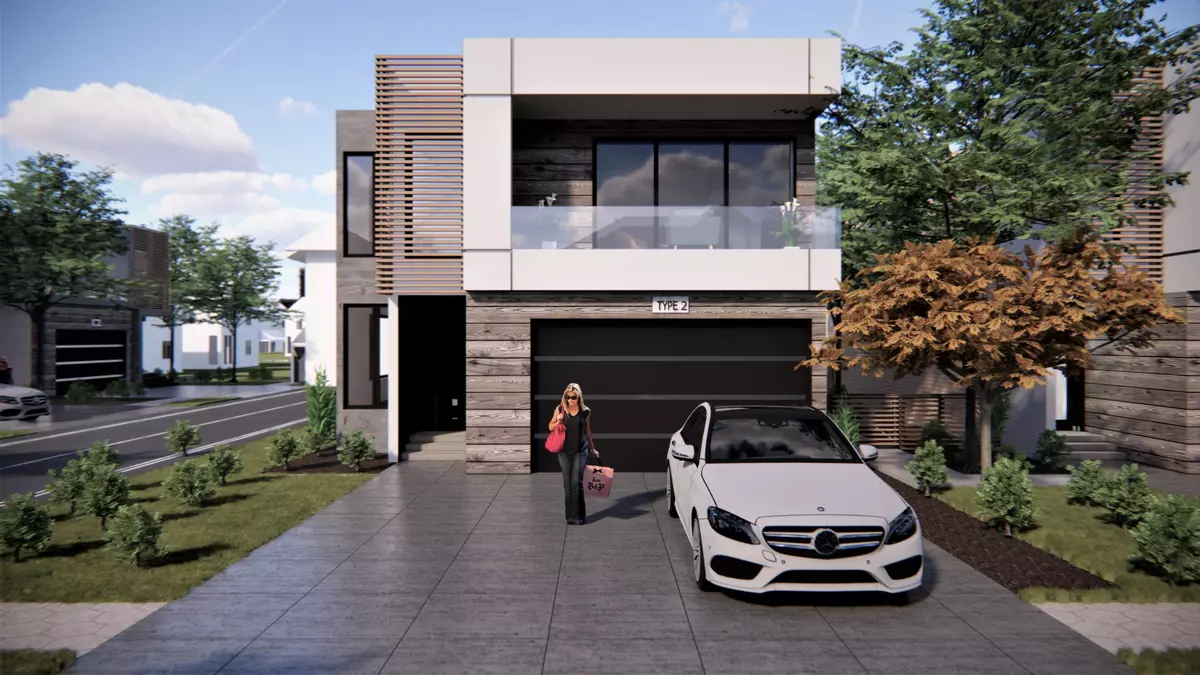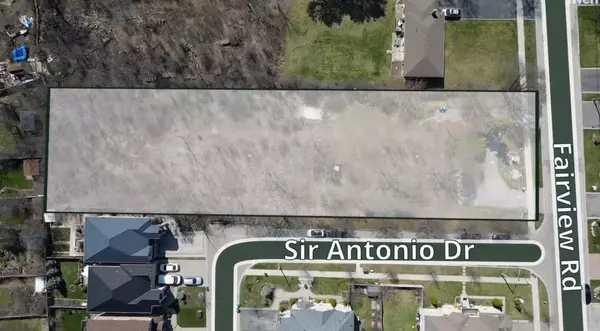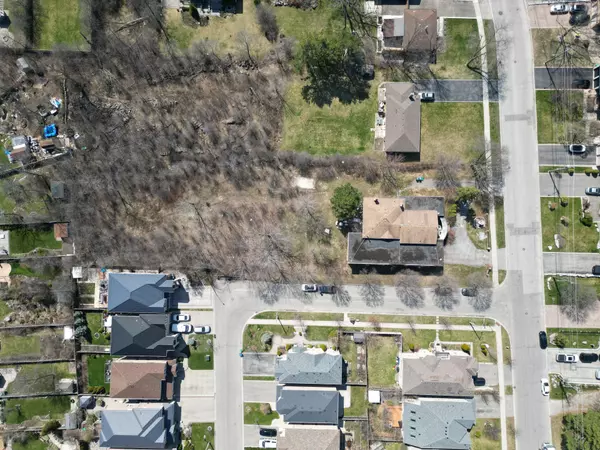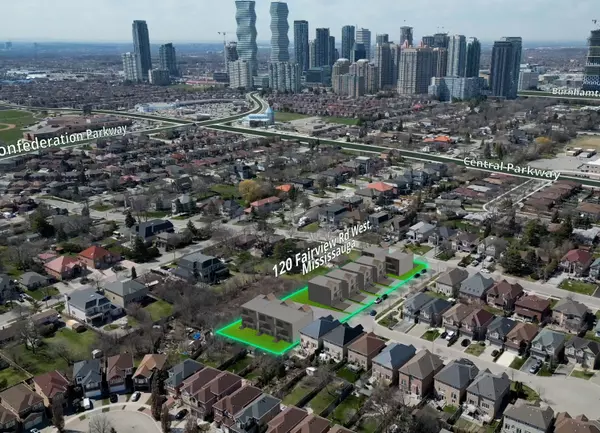REQUEST A TOUR If you would like to see this home without being there in person, select the "Virtual Tour" option and your agent will contact you to discuss available opportunities.
In-PersonVirtual Tour
$ 2,750,000
Est. payment /mo
Active
120 Fairview RD W #2 Mississauga, ON L5B 1K6
4 Beds
4 Baths
UPDATED:
01/17/2025 05:02 AM
Key Details
Property Type Single Family Home
Sub Type Detached
Listing Status Active
Purchase Type For Sale
Approx. Sqft 2000-2500
Subdivision Fairview
MLS Listing ID W11919721
Style 2-Storey
Bedrooms 4
Annual Tax Amount $1
Tax Year 2025
Property Description
Stunning Custom-Built Detached Contemporary Home 2229 Sq FT Above Grade +950 Sq Ft Finished Basement(Optional)!! Nestled In Prestigious Fairview Community South Of Square One & Built By Tarion Registered Builder, Mere Steps From New Light Rail Transit Station at Hurontario and Fairview rd Of Lush Greenery, This Property Offers A Harmonious Blend Of Modern Design& Natural Beauty. Boasting Soaring 10ft Ceilings On Main & Basement/9ft Ceilings In Upper Level, Step Inside To Discover An Inviting Open-Concept Main Floor Adorned W/Sleek Quartz Countertops, A Stylish Stove Top& State-Of-The-Art S/S Appliances. The Upper Level Beckons W/Master Bedroom Retreat Complemented By A Lavish 5-Piece En-Suite Bathroom Complete W/A Rejuvenating Soak-In Tub. Every Bedroom Boasts Its Own Walk-In Closet, Access To Bathroom &Expansive Windows That Flood Space W/Natural Light Descend To Finished Basement, Where Entertainment Awaits W Wet Bar Separate Walk-Up Entrance, Ideal For Hosting Gatherings This Exceptional Property Offering Both Comfort And Sophistication In A Picturesque Fairview Community Occupancy Spring 2026
Location
State ON
County Peel
Community Fairview
Area Peel
Rooms
Family Room Yes
Basement Finished with Walk-Out, Finished
Kitchen 1
Separate Den/Office 2
Interior
Interior Features Water Heater
Cooling Central Air
Fireplace No
Heat Source Gas
Exterior
Parking Features Private Double
Garage Spaces 2.0
Pool None
Waterfront Description None
Roof Type Flat
Lot Depth 100.0
Total Parking Spaces 4
Building
Unit Features Public Transit,School
Foundation Concrete
Listed by RIGHT AT HOME REALTY





