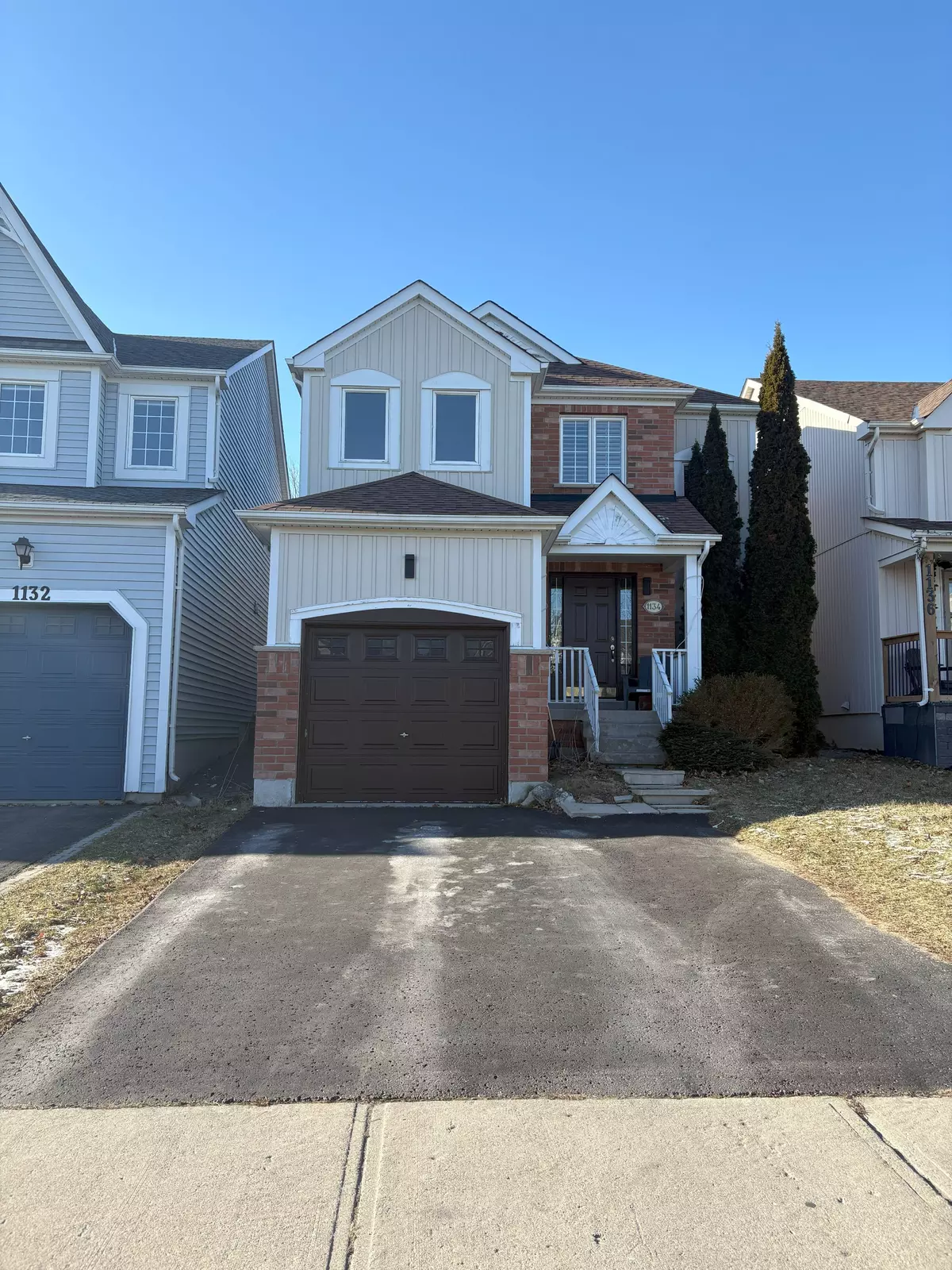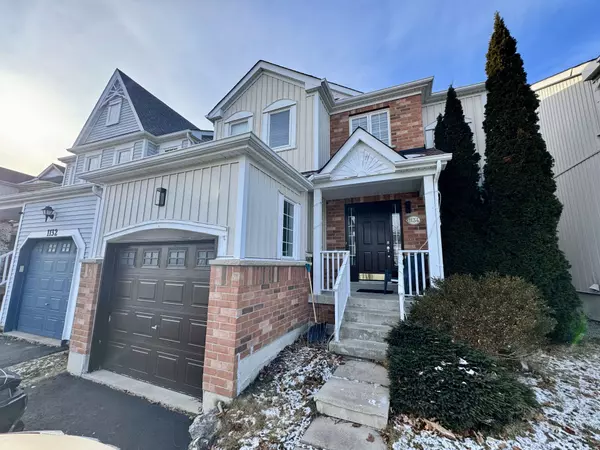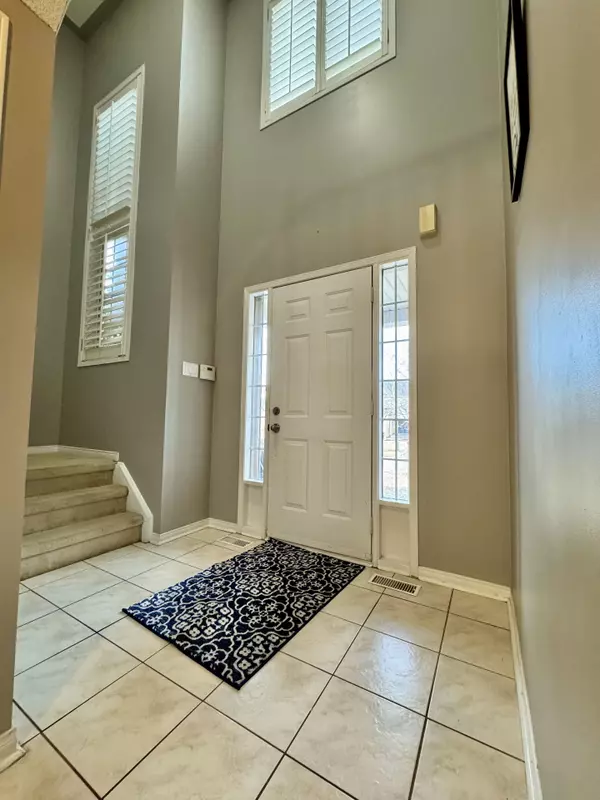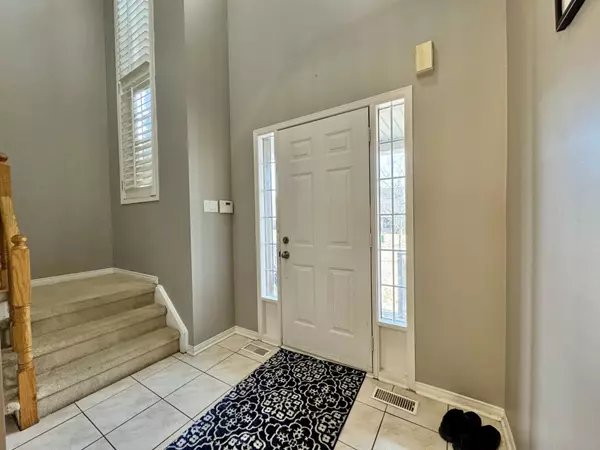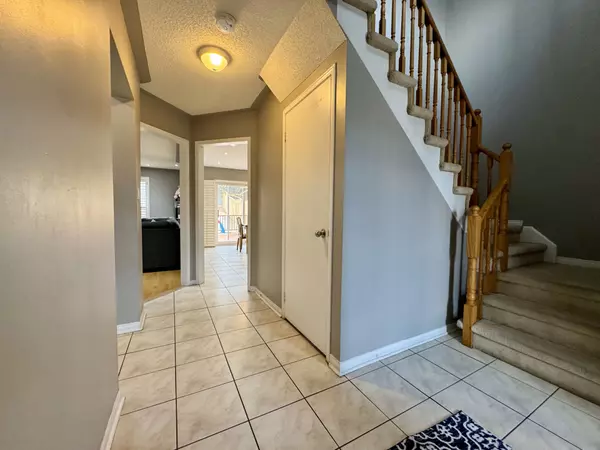REQUEST A TOUR If you would like to see this home without being there in person, select the "Virtual Tour" option and your agent will contact you to discuss available opportunities.
In-PersonVirtual Tour
$ 2,950
Active
1134 Ashgrove CRES Oshawa, ON L1K 2W5
3 Beds
4 Baths
UPDATED:
01/17/2025 06:37 AM
Key Details
Property Type Single Family Home
Sub Type Free
Listing Status Active
Purchase Type For Rent
Approx. Sqft 1500-2000
Subdivision Pinecrest
MLS Listing ID E11919753
Style 2-Storey
Bedrooms 3
Property Description
A Charming, Modern House In Oshawa's Most Desirable Pinecrest Neighborhood. Offers Spacious Open Concept Layout With Plenty Of Natural Light. Full Height Foyer. Near To Transit, Groceries, Parks, and School. Easy Access to 401 and Major Roads. 3 min to shopping plaza with Walmart, Freshco, HomeDepot, BestBuy etc. About 2 minutes talk to the school. Tenants Have An Option To Lease Fully Furnished for $3100 Or Purchase The Furniture At Reasonable Price.
Location
State ON
County Durham
Community Pinecrest
Area Durham
Rooms
Basement Finished
Kitchen 1
Interior
Interior Features None
Cooling Central Air
Fireplaces Number 1
Fireplaces Type Natural Gas
Inclusions All Appliances
Laundry In-Suite Laundry
Exterior
Exterior Feature Patio, Deck
Parking Features Built-In
Garage Spaces 3.0
Pool None
View City
Roof Type Asphalt Shingle
Building
Foundation Poured Concrete
Lited by CENTURY 21 EMPIRE REALTY INC

