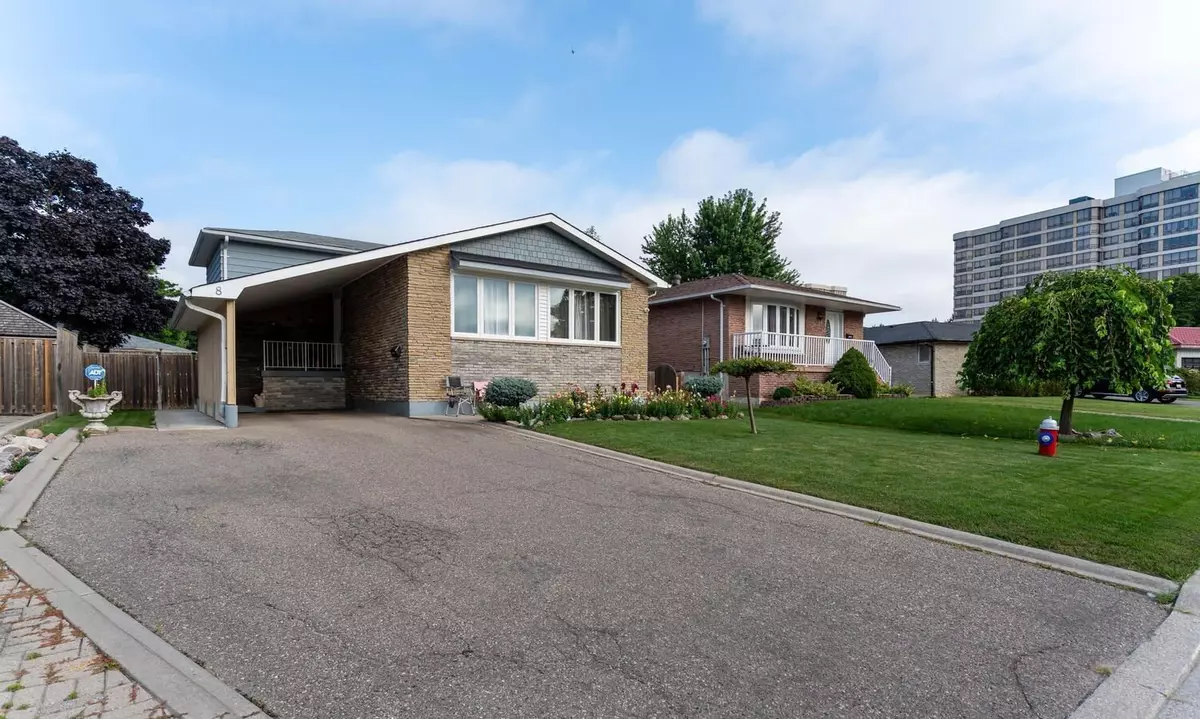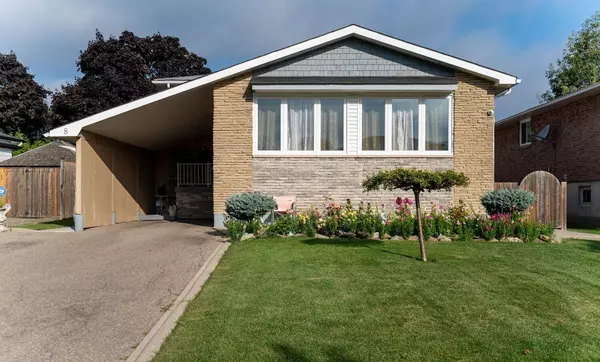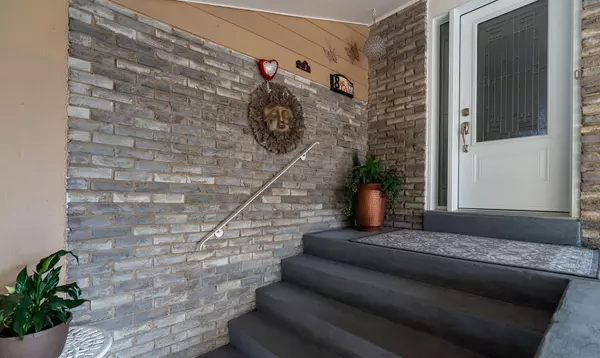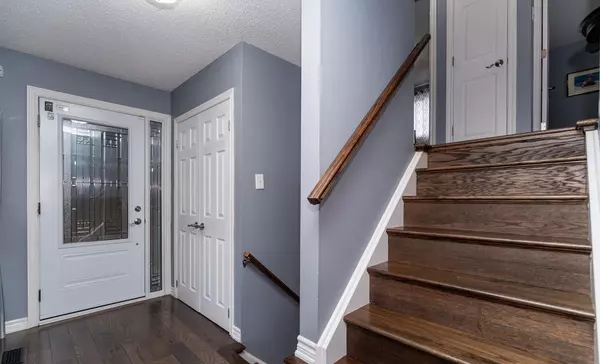REQUEST A TOUR If you would like to see this home without being there in person, select the "Virtual Tour" option and your advisor will contact you to discuss available opportunities.
In-PersonVirtual Tour
$ 979,900
Est. payment /mo
Active
8 Edwin DR Brampton, ON L6Y 1A1
4 Beds
2 Baths
UPDATED:
01/18/2025 04:42 PM
Key Details
Property Type Single Family Home
Sub Type Detached
Listing Status Active
Purchase Type For Sale
Subdivision Brampton South
MLS Listing ID W11920795
Style Backsplit 4
Bedrooms 4
Annual Tax Amount $4,595
Tax Year 2025
Property Description
Open House 1-5pm on Saturday.Beautiful, Renovated,Detached, Home with 3 Entrances Recent Upgrades Include Windows, Doors, Hardwood Flooring, Washrooms, Custom Kitchen W/ SS Appliances, Gas Stove, Granite Counters & Breakfast Bar. Kitchen O/Looks Living/Dining w/Large Bay Window. 3 Good Size Bedrooms on Upper Level w/Updated 4 pc Washroom. Main Level has 4th Bedroom, Large Renovated 3 Pc Washroom and Family Room Room w/W/O To Large Covered Porch (2 Entrances To Ground Level). Perfect for 2nd Rentable Unit. Very Spacious 4th Level Basement 3rd Unit Potential! Close To Sheridan College, Centennial High School, Elementary Schools are All Walking Distance. Shopper's World, Parks, Trails, Brampton Golf Club, Minutes to GO station and GO Buses.
Location
State ON
County Peel
Community Brampton South
Area Peel
Zoning Residential
Rooms
Family Room Yes
Basement Partially Finished, Separate Entrance
Kitchen 1
Interior
Interior Features Carpet Free, In-Law Capability, Water Heater
Cooling Central Air
Inclusions SS Fridge, Stove, Built-In Dishwasher, Washer Dryer. All Light Fixtures, 2 Garden Sheds
Exterior
Parking Features Available
Garage Spaces 5.0
Pool None
Roof Type Asphalt Shingle
Lot Frontage 51.0
Lot Depth 100.0
Total Parking Spaces 5
Building
Foundation Poured Concrete
Listed by RE/MAX REAL ESTATE CENTRE INC.





