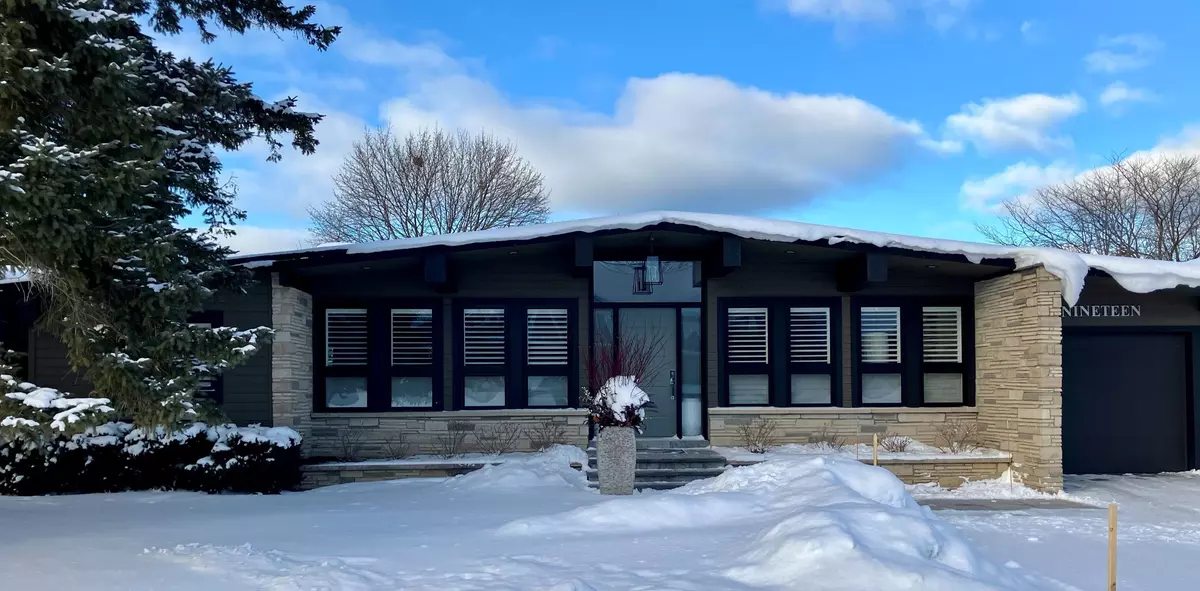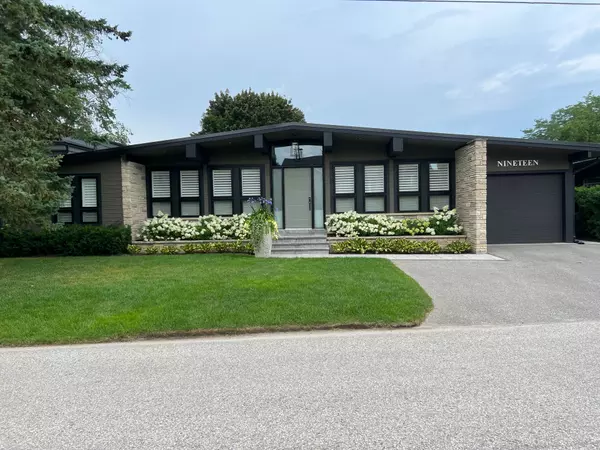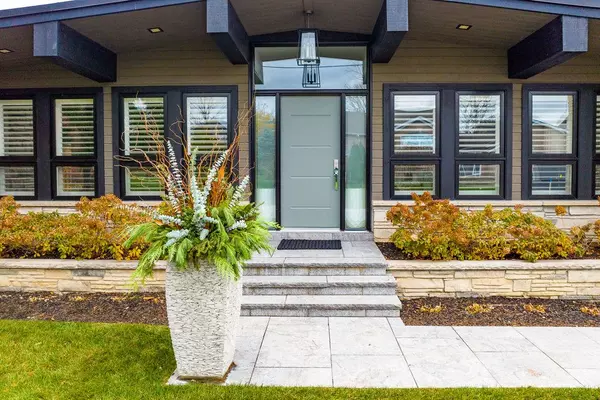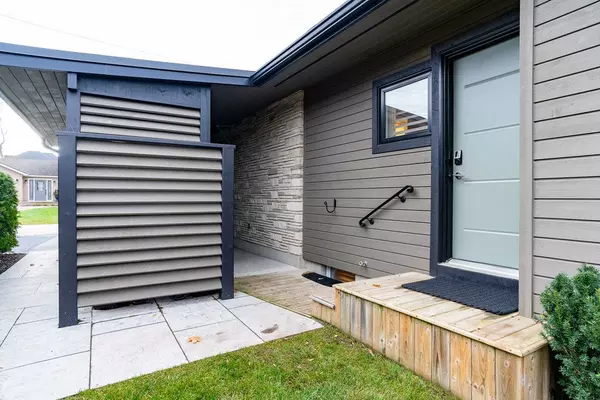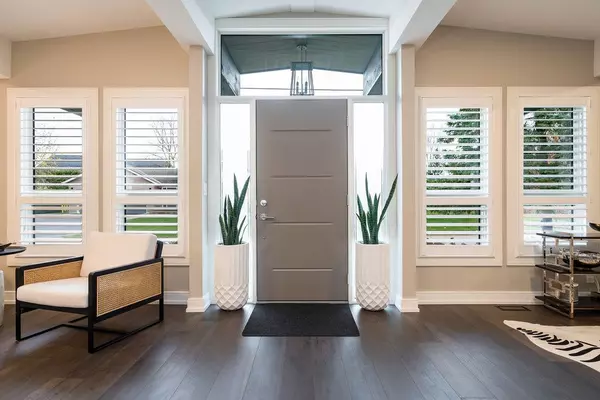19 Golfview DR Collingwood, ON L9Y 0G7
2 Beds
3 Baths
UPDATED:
02/04/2025 05:05 PM
Key Details
Property Type Single Family Home
Sub Type Detached
Listing Status Pending
Purchase Type For Sale
Approx. Sqft 1500-2000
Subdivision Collingwood
MLS Listing ID S11921321
Style Bungalow
Bedrooms 2
Annual Tax Amount $5,281
Tax Year 2024
Property Description
Location
State ON
County Simcoe
Community Collingwood
Area Simcoe
Rooms
Family Room No
Basement Finished, Full
Kitchen 1
Separate Den/Office 2
Interior
Interior Features Auto Garage Door Remote, Built-In Oven, Carpet Free, Countertop Range, Garburator, Primary Bedroom - Main Floor, Sewage Pump, Sump Pump, Water Heater, Water Meter
Cooling Central Air
Fireplaces Type Living Room, Natural Gas
Fireplace Yes
Heat Source Gas
Exterior
Exterior Feature Deck, Landscaped, Lawn Sprinkler System, Year Round Living
Parking Features Private Double
Garage Spaces 2.0
Pool None
View Garden, Trees/Woods
Roof Type Asphalt Rolled
Topography Level
Lot Frontage 62.0
Lot Depth 122.0
Total Parking Spaces 3
Building
Unit Features Golf,Hospital,Library,Marina,Rec./Commun.Centre,Skiing
Foundation Concrete Block
Others
Security Features Alarm System,Carbon Monoxide Detectors,Monitored,Smoke Detector

