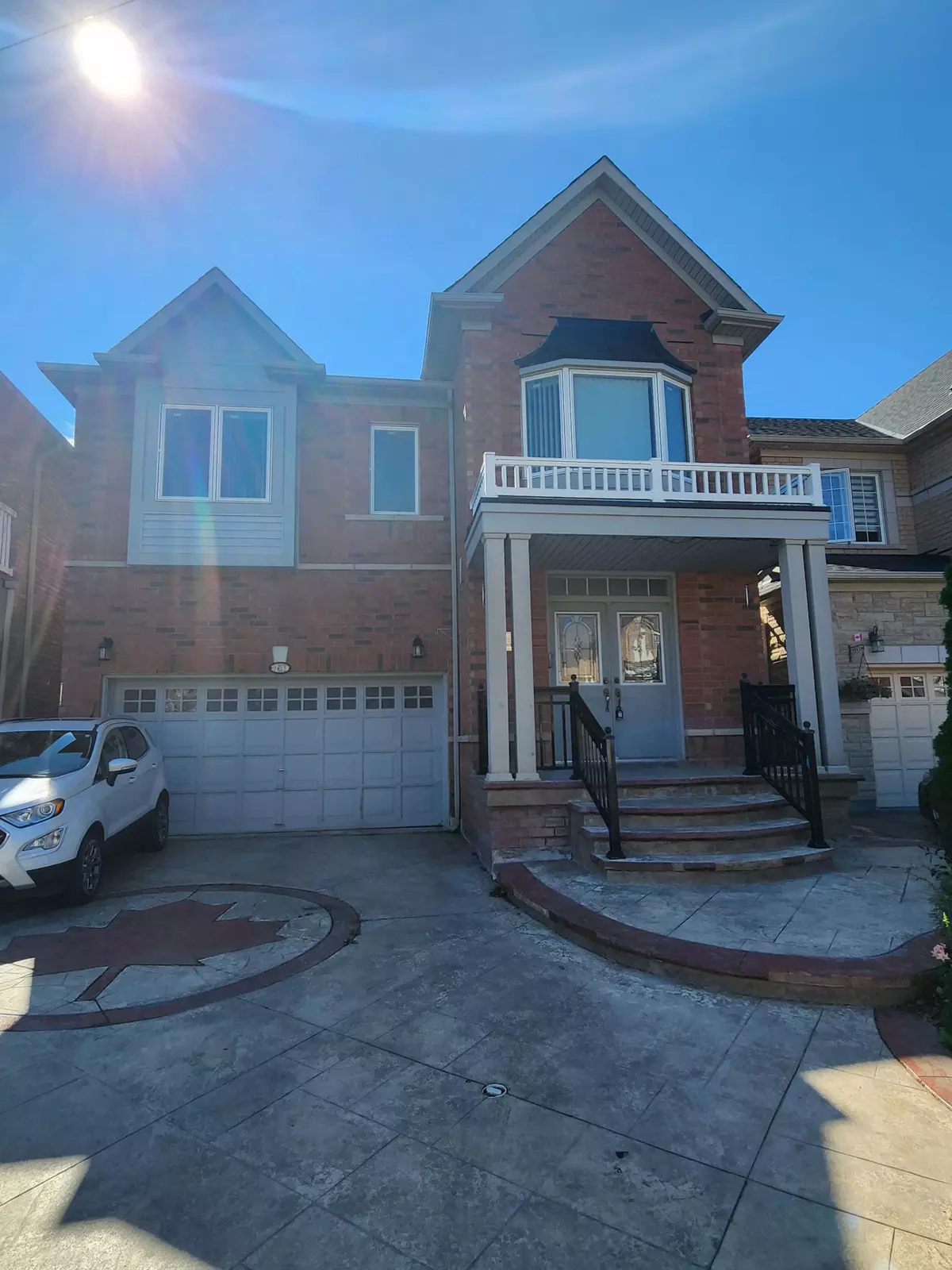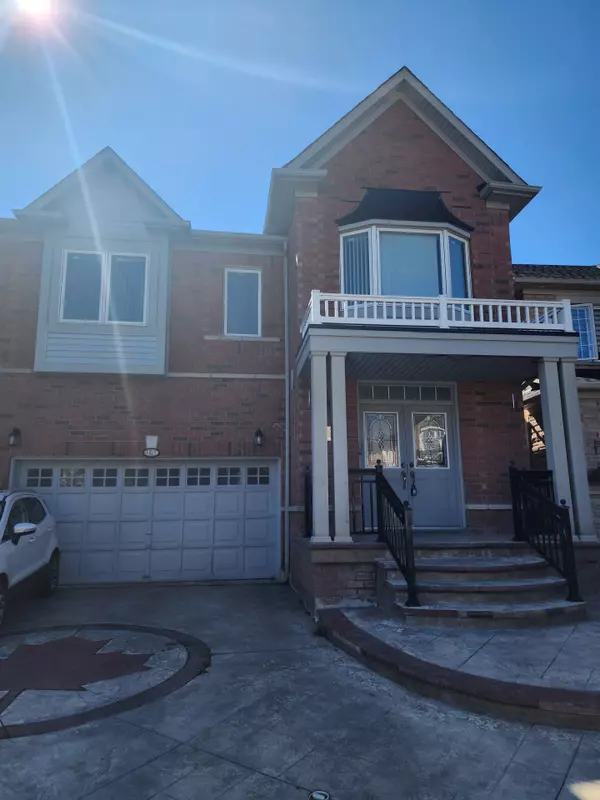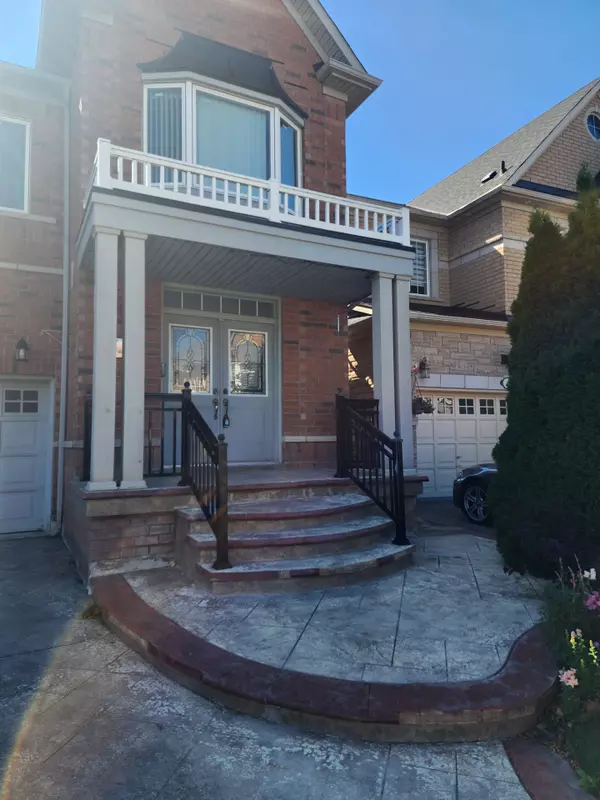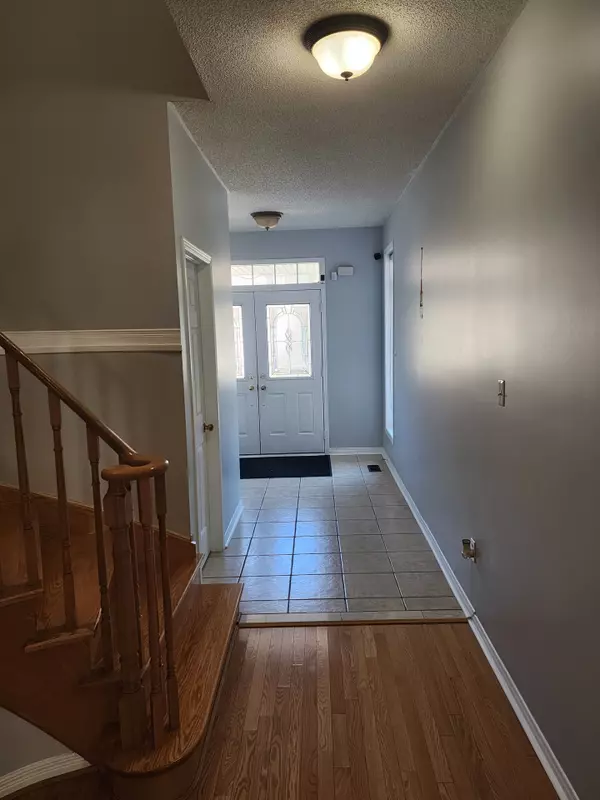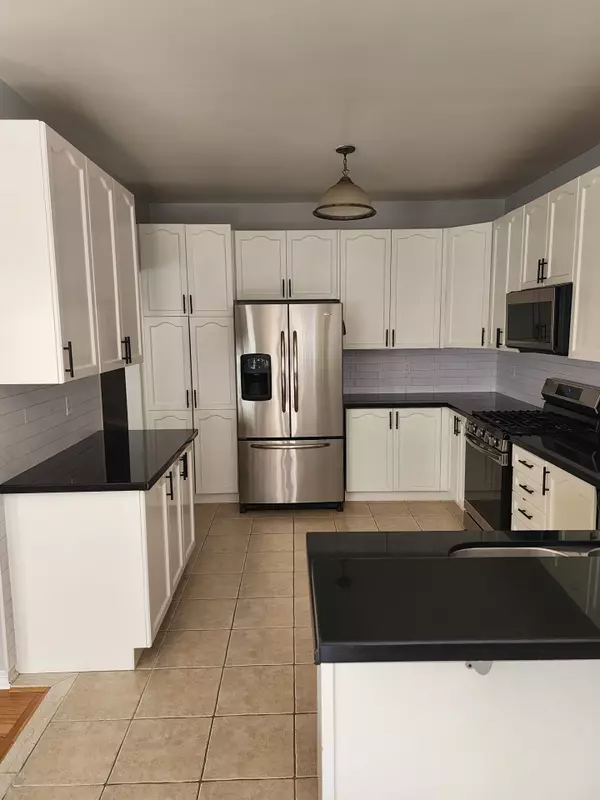14 Beckenham RD Brampton, ON L6P 2L7
5 Beds
5 Baths
UPDATED:
01/14/2025 01:58 AM
Key Details
Property Type Single Family Home
Sub Type Detached
Listing Status Active
Purchase Type For Sale
Approx. Sqft 3000-3500
Subdivision Bram East
MLS Listing ID W11921706
Style 2-Storey
Bedrooms 5
Annual Tax Amount $7,675
Tax Year 2024
Property Description
Location
State ON
County Peel
Community Bram East
Area Peel
Rooms
Family Room Yes
Basement Finished
Kitchen 2
Separate Den/Office 1
Interior
Interior Features Water Heater, Carpet Free
Cooling Central Air
Fireplaces Type Family Room
Inclusions Ss Fridge, Gas Stove & B/I Dw. Washer & Dryer, Cac, California Shutters/Blinds. Extra Fridge, Stove, Dw In Bsmt, Custom GardenShed
Exterior
Parking Features Private Double
Garage Spaces 6.0
Pool None
Roof Type Asphalt Shingle
Lot Frontage 35.5
Lot Depth 106.63
Total Parking Spaces 6
Building
Foundation Concrete

