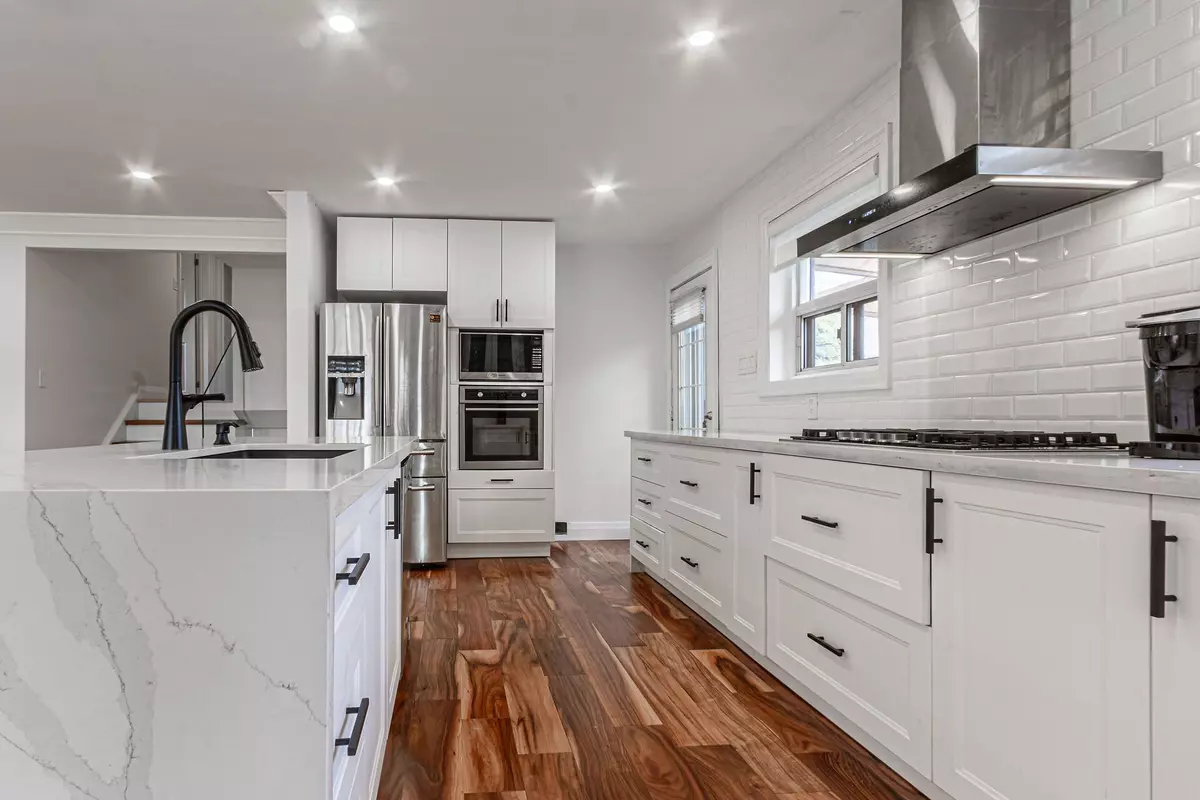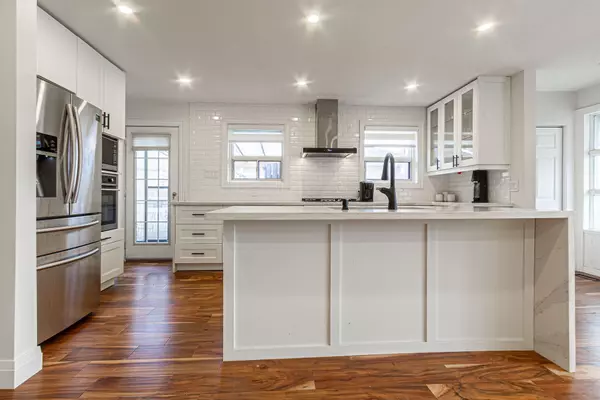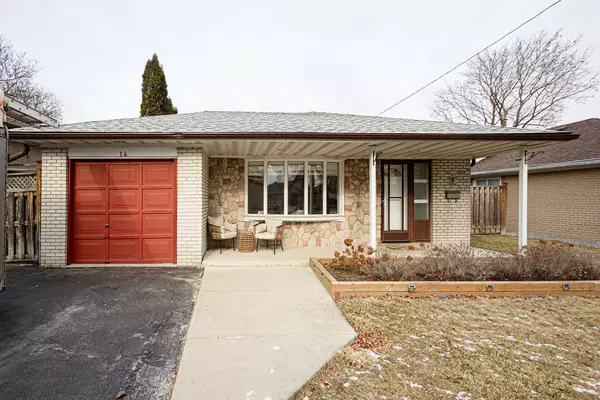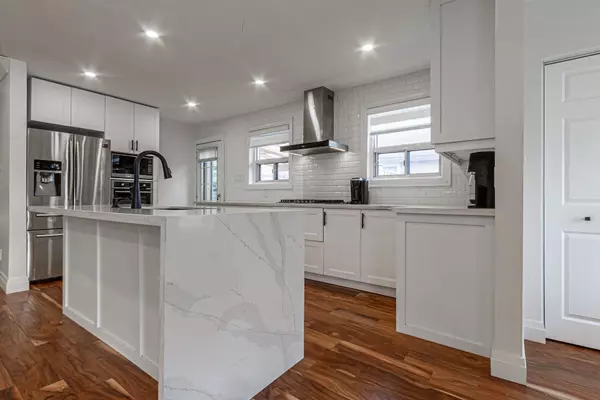14 Mancroft CRES Toronto W10, ON M9W 3E8
3 Beds
2 Baths
UPDATED:
02/03/2025 02:14 PM
Key Details
Property Type Single Family Home
Sub Type Detached
Listing Status Active
Purchase Type For Sale
Subdivision West Humber-Clairville
MLS Listing ID W11921927
Style Backsplit 3
Bedrooms 3
Annual Tax Amount $3,840
Tax Year 2024
Property Description
Location
State ON
County Toronto
Community West Humber-Clairville
Area Toronto
Zoning RD
Rooms
Family Room No
Basement Finished
Kitchen 1
Interior
Interior Features Built-In Oven, Carpet Free, Water Heater Owned
Cooling Central Air
Fireplaces Type Wood Stove
Inclusions S/S Fridge, S/S B/I Dishwasher, B/I Cook Top, B/I Oven, B/I Microwave, All Existing Light Fixtures and Windows Coverings.
Exterior
Parking Features Private
Garage Spaces 5.0
Pool None
Roof Type Fibreglass Shingle
Lot Frontage 50.0
Lot Depth 122.5
Total Parking Spaces 5
Building
Foundation Concrete Block
Others
Senior Community Yes





