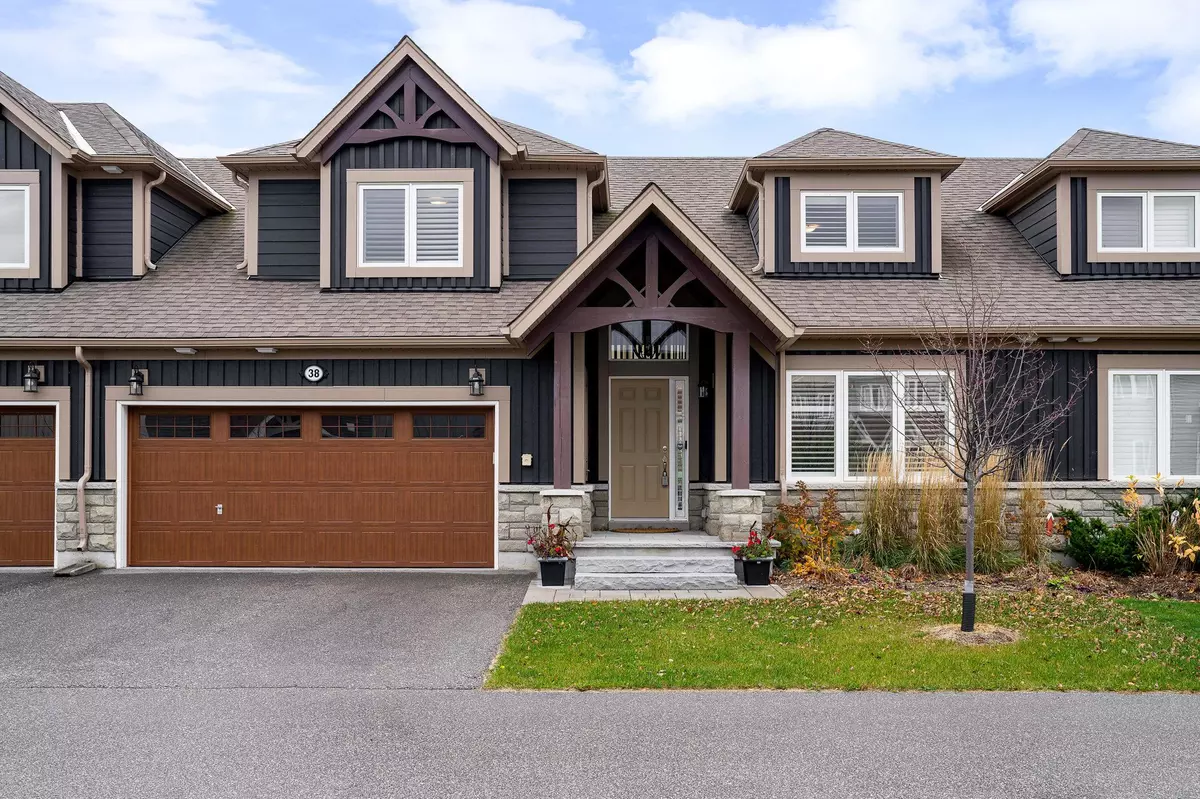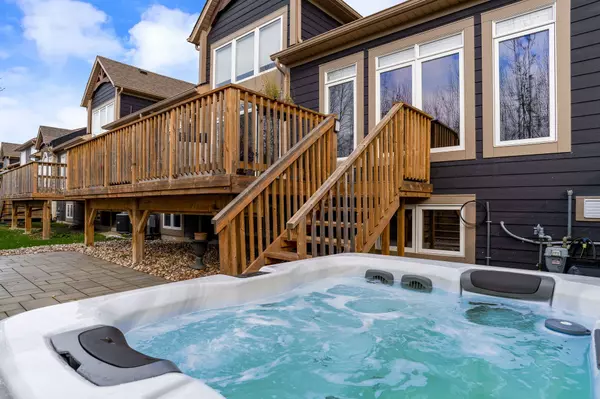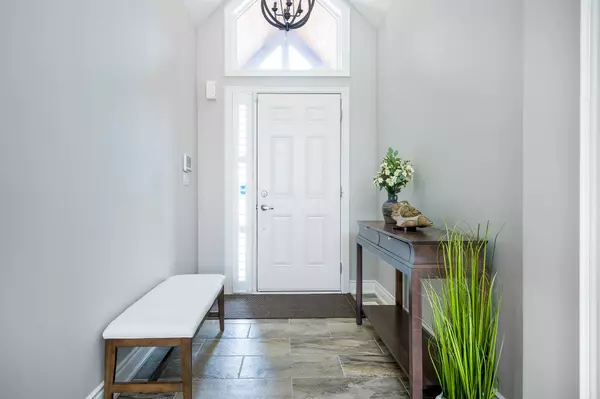38 CARPENTER ST Collingwood, ON L9Y 0Z5
3 Beds
3 Baths
UPDATED:
01/14/2025 03:05 PM
Key Details
Property Type Townhouse
Sub Type Att/Row/Townhouse
Listing Status Active
Purchase Type For Rent
Approx. Sqft 2000-2500
Subdivision Collingwood
MLS Listing ID S11922194
Style Bungaloft
Bedrooms 3
Property Description
Location
State ON
County Simcoe
Community Collingwood
Area Simcoe
Rooms
Family Room Yes
Basement Finished, Full
Kitchen 1
Separate Den/Office 1
Interior
Interior Features Countertop Range, Other, Bar Fridge, Air Exchanger, Central Vacuum
Cooling Central Air
Fireplaces Type Living Room
Fireplace Yes
Heat Source Gas
Exterior
Exterior Feature Deck, Hot Tub
Parking Features Private
Garage Spaces 2.0
Pool None
View Golf Course
Roof Type Asphalt Shingle
Topography Sloping
Lot Depth 90.55
Total Parking Spaces 4
Building
Unit Features Golf,Hospital
Foundation Concrete
New Construction true
Others
Security Features Alarm System





