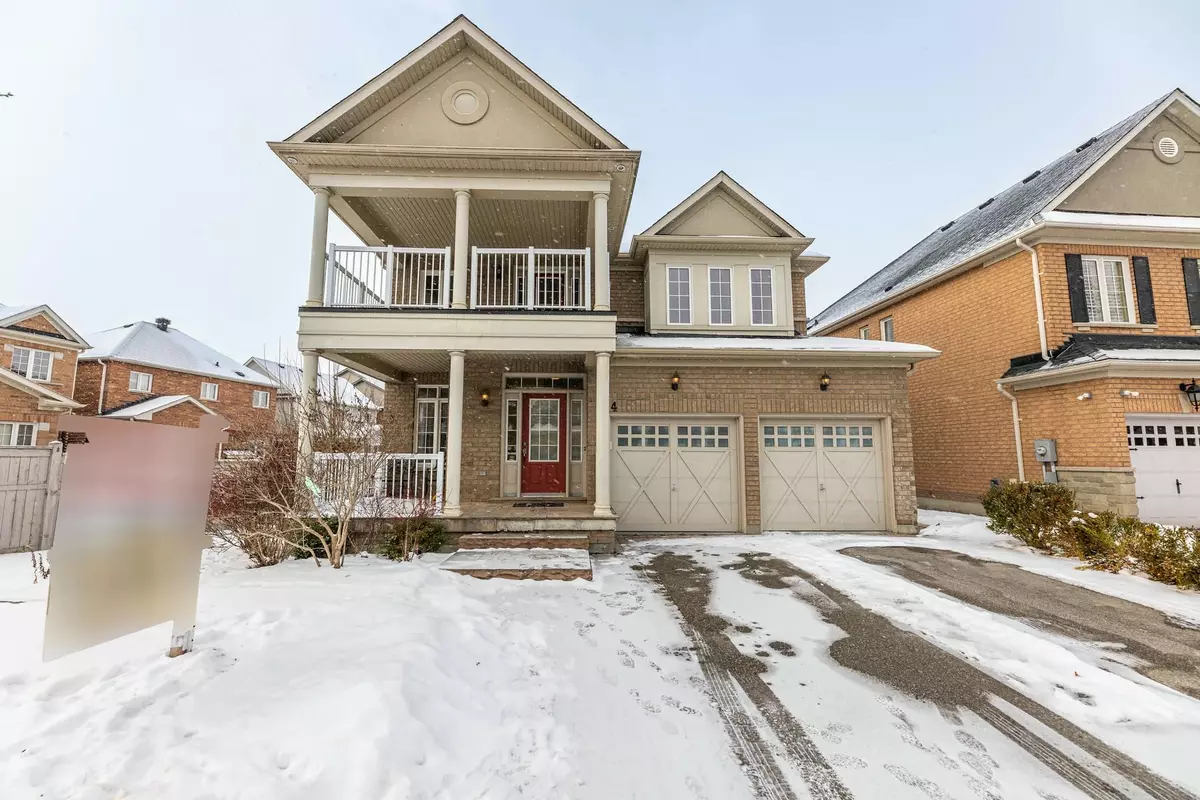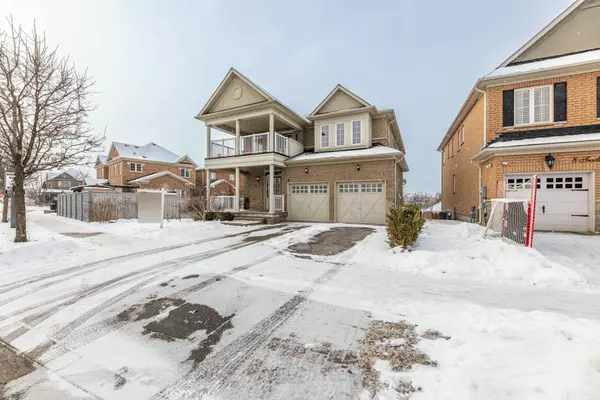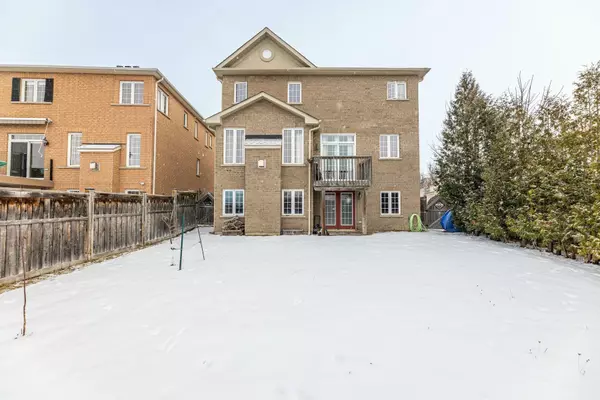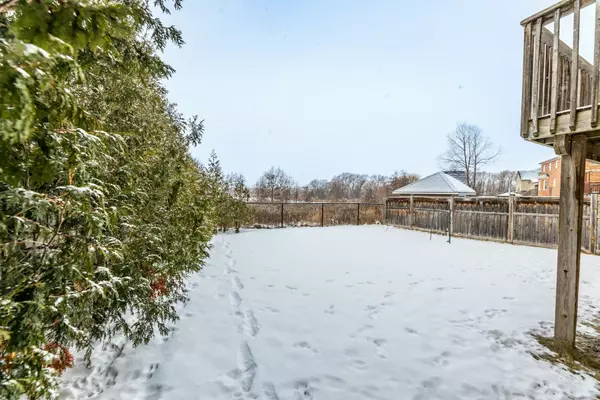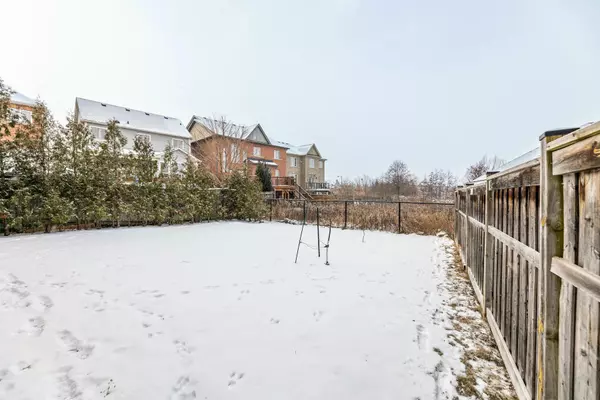4 Trailside DR Bradford West Gwillimbury, ON L3Z 0B5
4 Beds
5 Baths
UPDATED:
01/17/2025 08:33 PM
Key Details
Property Type Single Family Home
Sub Type Detached
Listing Status Active
Purchase Type For Sale
Subdivision Rural Bradford West Gwillimbury
MLS Listing ID N11922291
Style 2-Storey
Bedrooms 4
Annual Tax Amount $6,500
Tax Year 2024
Property Description
Location
State ON
County Simcoe
Community Rural Bradford West Gwillimbury
Area Simcoe
Zoning Residential
Rooms
Family Room Yes
Basement Unfinished, Walk-Out
Kitchen 1
Interior
Interior Features Other
Cooling Central Air
Inclusions S/S Fridge , Stove, Microwave Range Hood, Clothes Washer & Dryer, All Electrical light fixtures, All Window Coverings, Cac, Cvac, Water Softener, GDO & remotes.
Exterior
Parking Features Private Double
Garage Spaces 4.0
Pool None
Roof Type Unknown
Lot Frontage 59.47
Lot Depth 109.32
Total Parking Spaces 4
Building
Foundation Unknown

