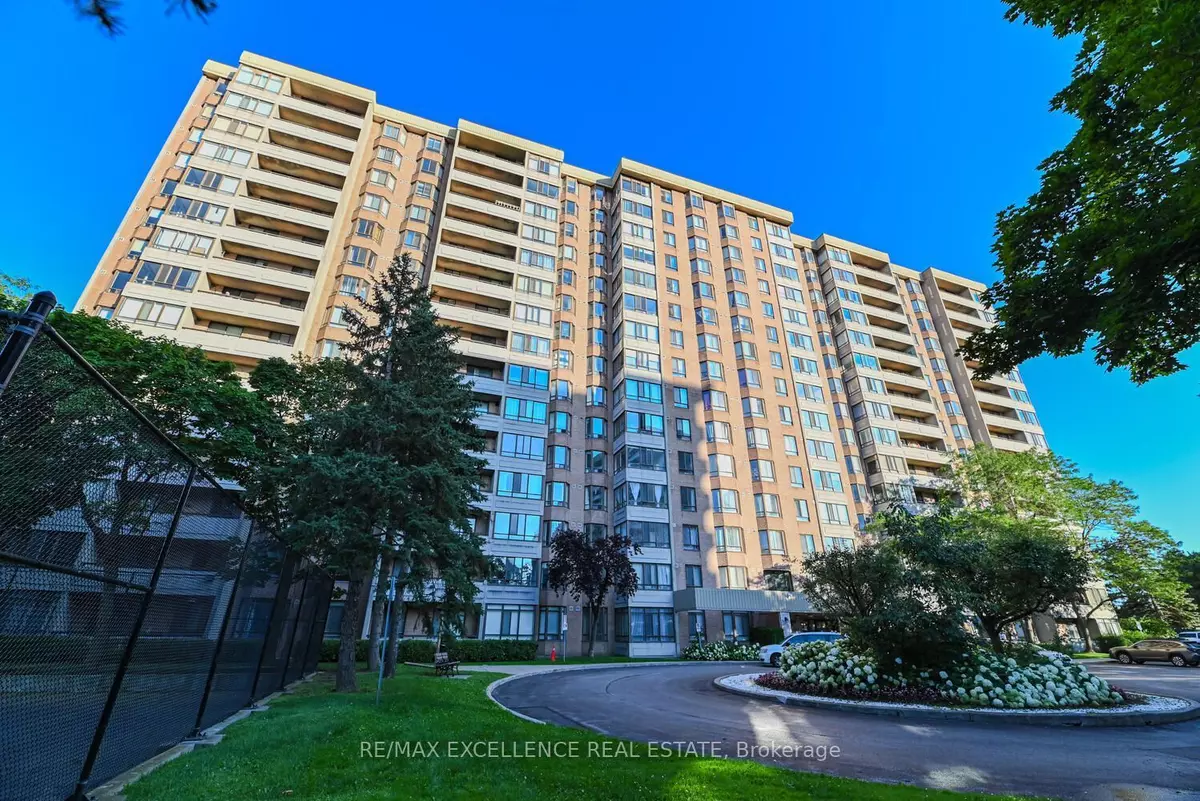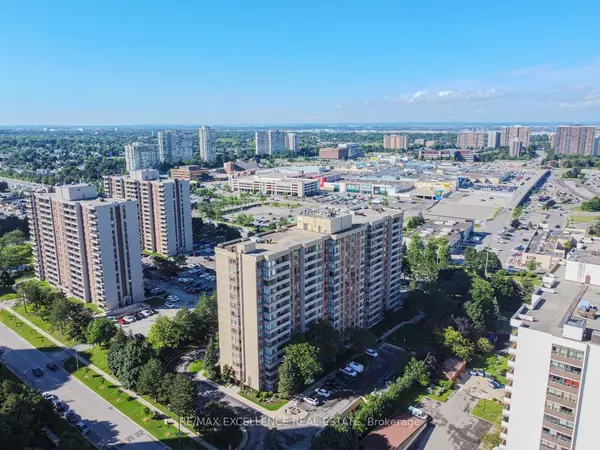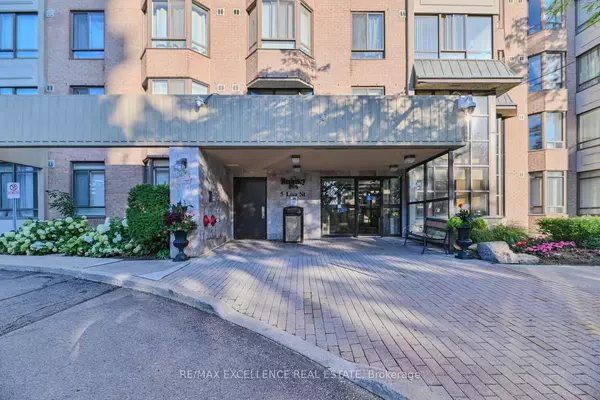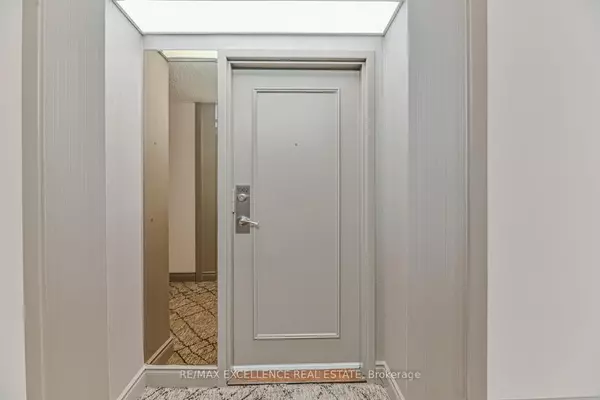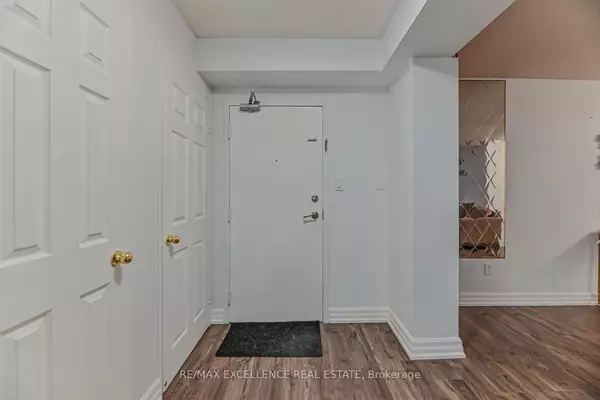REQUEST A TOUR If you would like to see this home without being there in person, select the "Virtual Tour" option and your agent will contact you to discuss available opportunities.
In-PersonVirtual Tour
$ 608,000
Est. payment /mo
Active
5 Lisa ST #1002 Brampton, ON L6T 4T4
3 Beds
2 Baths
UPDATED:
01/29/2025 04:29 PM
Key Details
Property Type Condo
Sub Type Condo Apartment
Listing Status Active
Purchase Type For Sale
Approx. Sqft 1400-1599
Subdivision Queen Street Corridor
MLS Listing ID W11922924
Style Apartment
Bedrooms 3
HOA Fees $956
Annual Tax Amount $2,515
Tax Year 2024
Property Description
Attention home buyers Stunning (3+1) bedroom,2 full bath condo(over 1400sqft) in the Desirable Regency Tower with Parking & Locker. Gourmet eat in kitchen-completely updated with backsplash, cupboards and a good size Pantry. Large Master bedroom with ensuite bath & walk in closet. Den with Large windows can be used as bright Solarium or even 4th bedroom/HOME OFFICE. Big Terrace area.
Location
State ON
County Peel
Community Queen Street Corridor
Area Peel
Rooms
Family Room No
Basement None
Kitchen 1
Separate Den/Office 1
Interior
Interior Features None
Cooling Central Air
Fireplace No
Heat Source Gas
Exterior
Parking Features Underground
Garage Spaces 1.0
Exposure South
Total Parking Spaces 1
Building
Story 10
Unit Features Park,Public Transit,School
Locker None
Others
Pets Allowed Restricted
Listed by RE/MAX EXCELLENCE REAL ESTATE

