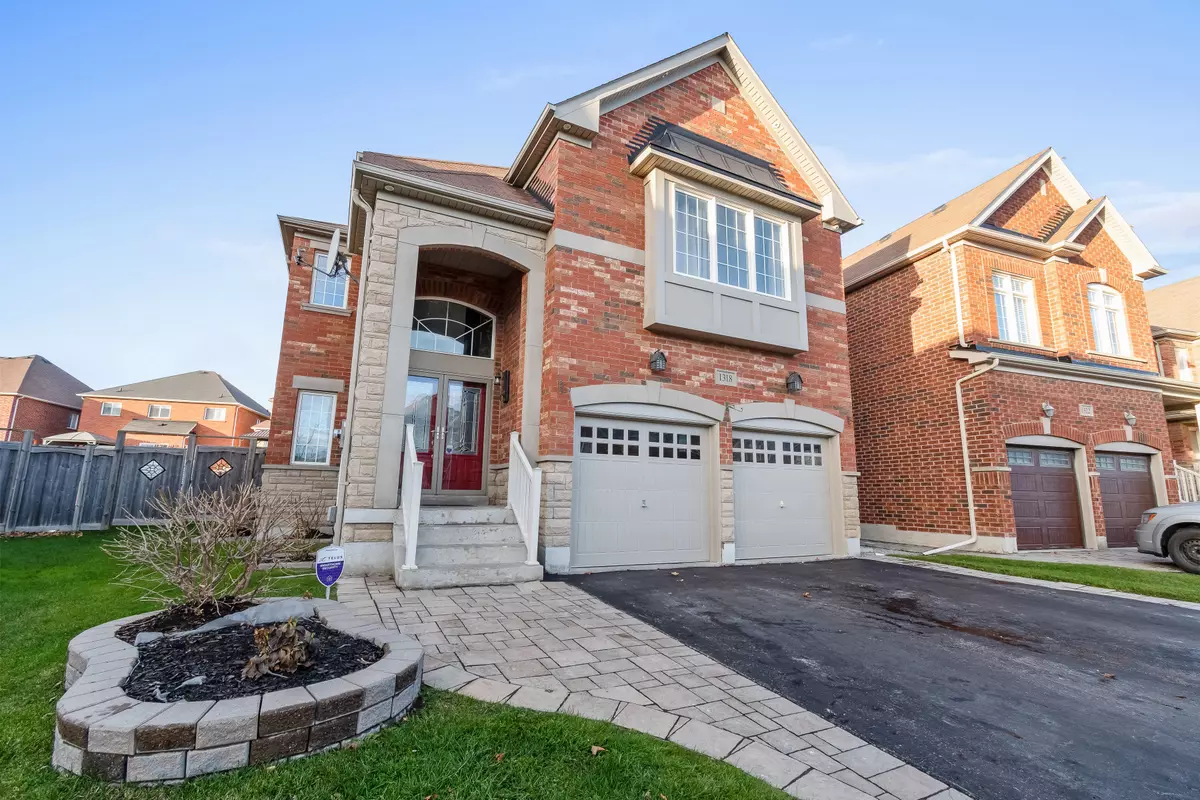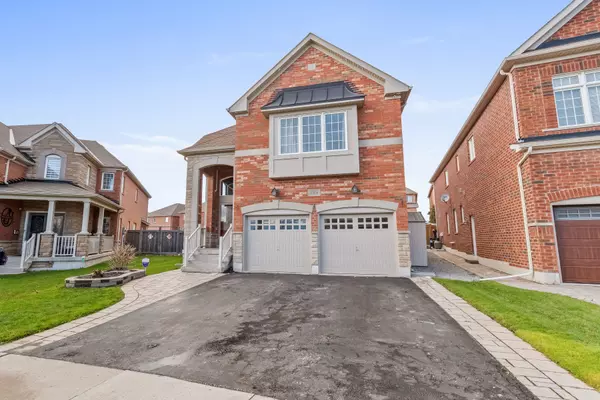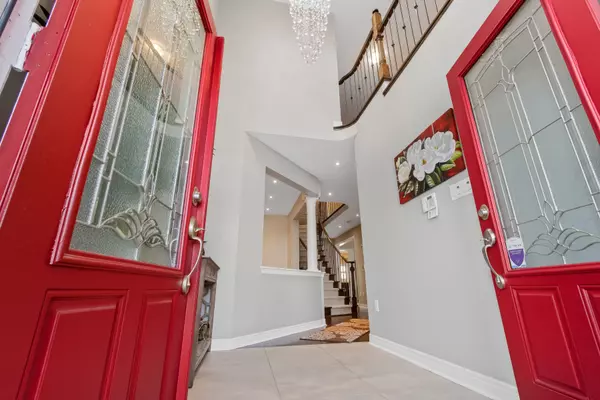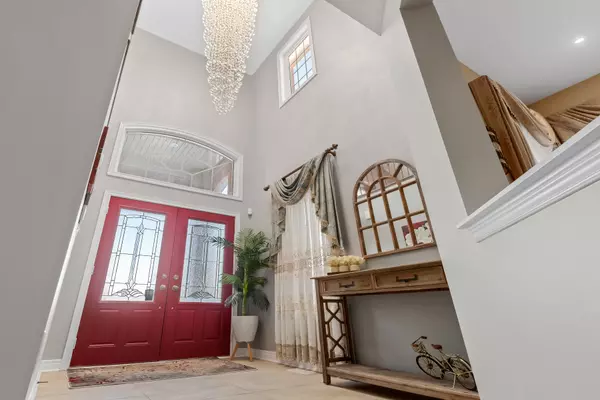REQUEST A TOUR If you would like to see this home without being there in person, select the "Virtual Tour" option and your agent will contact you to discuss available opportunities.
In-PersonVirtual Tour
$ 1,325,000
Est. payment /mo
Active
1318 Harlstone CRES Oshawa, ON L1K 0N5
6 Beds
5 Baths
UPDATED:
01/20/2025 10:16 PM
Key Details
Property Type Single Family Home
Sub Type Free
Listing Status Active
Purchase Type For Sale
Approx. Sqft 3000-3500
Subdivision Taunton
MLS Listing ID E11923189
Style 2-Storey
Bedrooms 6
Annual Tax Amount $8,954
Tax Year 2024
Property Description
Top 5 Reasons You'll Love This Home: 1| Unique & Spacious: Situated on a premium-sized lot with endless possibilities for a pool, outdoor entertaining, and lush landscaping. Rarely offered dual oak staircase floor plan with wrought iron pickets and a grand foyer with soaring 20-ft ceilings. The second family room upstairs, featuring vaulted ceilings, is perfect for relaxation or hosting guests. 2|Family-Friendly Layout: Thoughtfully designed for convenience and comfort, this home offers 4 spacious bedrooms, each with access to its own washroom. The main floor includes a library/office, ideal for working from home, and a cozy primary family room with a gas fireplace, Garage Access & Private living Area By the Entrance. 3|Entertainer's Dream: The bright and modern kitchen boasts a large island, breakfast area, and plenty of space for gatherings. The finished basement apartment includes 2 bedrooms, a full kitchen, and a theater-style living area for movie nights, accommodating extended family or extra income potential. 4|Luxurious Touches: The primary ensuite pampers with a soaker tub, double sinks, and a standing shower. The basement washroom features a Jacuzzi tub and heated floors for a spa-like retreat. Glowing hardwood floors on the main and second levels, potlights, and upgraded fixtures add to the homes charm. 5|Prime Location & Upgrades: Conveniently located near a supercentre plaza, top-rated schools, public transit, and easy access to Highways 407 & 401. Recent upgrades include a brand-new roof, interlocking, stone elevation, and exterior potlights, ensuring maximum curb appeal and move-in readiness. **View Virtual Tour**
Location
State ON
County Durham
Community Taunton
Area Durham
Rooms
Basement Apartment, Finished
Kitchen 2
Interior
Interior Features In-Law Suite
Cooling Central Air
Exterior
Parking Features Attached
Garage Spaces 6.0
Pool None
Roof Type Shingles
Building
Foundation Poured Concrete
Lited by REAL BROKER ONTARIO LTD.





