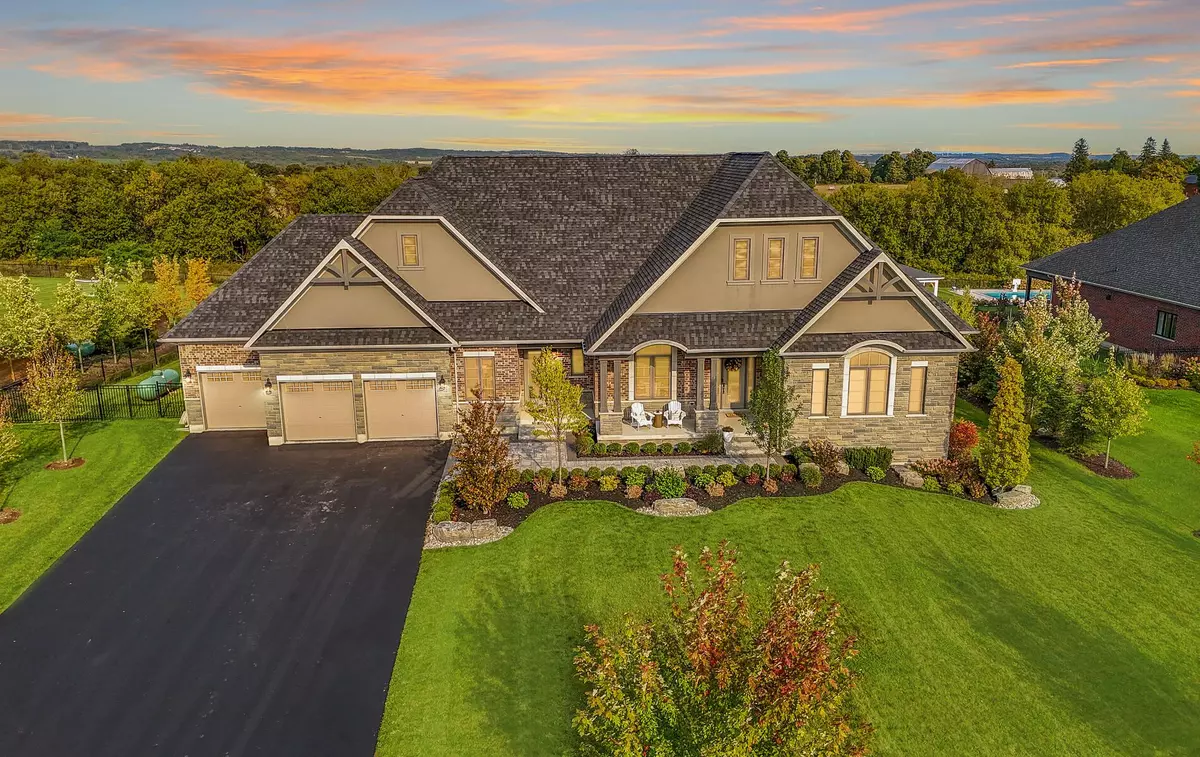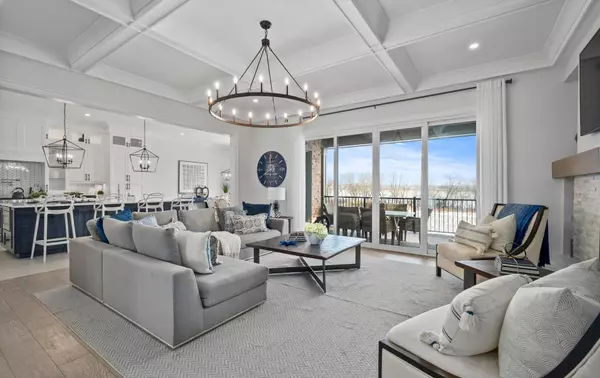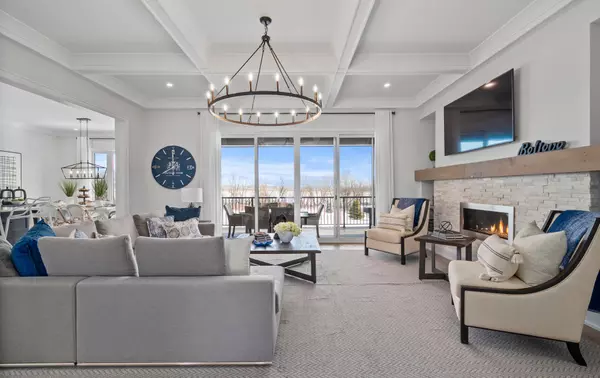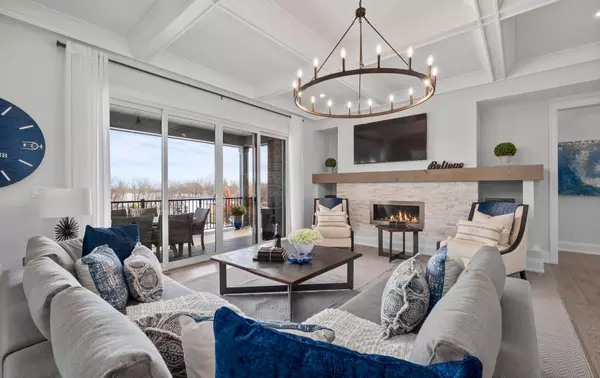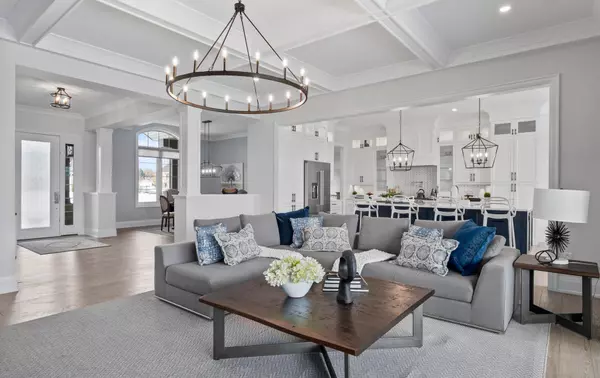REQUEST A TOUR If you would like to see this home without being there in person, select the "Virtual Tour" option and your agent will contact you to discuss available opportunities.
In-PersonVirtual Tour
$ 2,649,900
Est. payment /mo
Active
42 Lionel Byam DR Clarington, ON L0B 1J0
5 Beds
5 Baths
UPDATED:
01/14/2025 08:42 PM
Key Details
Property Type Single Family Home
Sub Type Detached
Listing Status Active
Purchase Type For Sale
Subdivision Rural Clarington
MLS Listing ID E11923258
Style Bungalow
Bedrooms 5
Annual Tax Amount $12,744
Tax Year 2024
Property Description
Rarely Offered. Exquisite Estate Home On 1.1 Acres In An Exclusive Executive Community In Desirable Enniskillen. Featuring 4+1 Bedrooms, 5 Baths With 6500 Sq Feet Of Finished Living Space. This Well Appointed Bungalow Boasts 10 Foot Ceilings On Main Floor, Crown Moulding, Quartz Counters Through Out, Wide Plank Hardwood Floors And Oak Staircase. Open Concert Kitchen Perfect For Entertaining, With Oversized Island, Upgraded Stacked Kitchen Cabinets With Glass Fronts , In Cabinet Lighting, Luxury Built In Appliances, Quartz Counters And Custom Backsplash. Complete With W/O From Breakfast Area To Large Covered Deck. Open Concept Great Room With Waffle Ceiling, Linear Fireplace, Wood Mantle And Built In Book Case. Formal Dining Room With Butlers Pantry. Enjoy The Main Floor Primary Bedroom With Double Sided Fireplace , Spacious Walk-In Closet, Elegant 5Pc En-suite. Main Floor Laundry And Separate Mudroom Access. Professionally Finished With Direct Staircase From The Garage Ideally Suited For In-Law Suite With Fifth Bedroom And En-suite Bath. Enjoy The View And Countryside While Being Minutes From Town. Easy Access To 418, 407 And All Amenities.
Location
State ON
County Durham
Community Rural Clarington
Area Durham
Rooms
Family Room Yes
Basement Full, Partially Finished
Main Level Bedrooms 3
Kitchen 1
Separate Den/Office 1
Interior
Interior Features Primary Bedroom - Main Floor
Cooling Central Air
Fireplaces Number 2
Exterior
Parking Features Private Triple
Garage Spaces 12.0
Pool None
Roof Type Asphalt Shingle
Lot Frontage 149.44
Lot Depth 317.1
Total Parking Spaces 12
Building
Lot Description Irregular Lot
Foundation Unknown
New Construction true
Others
Senior Community Yes
Listed by KELLER WILLIAMS ENERGY REAL ESTATE, BROKERAGE

