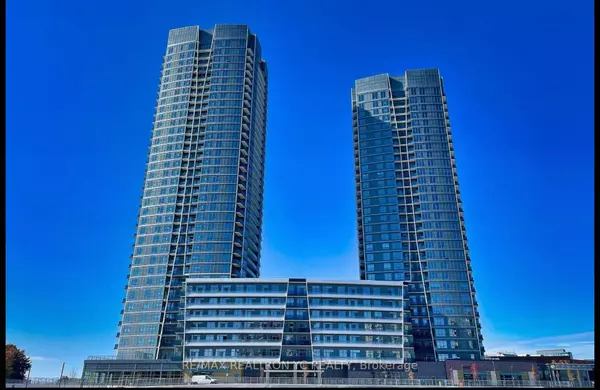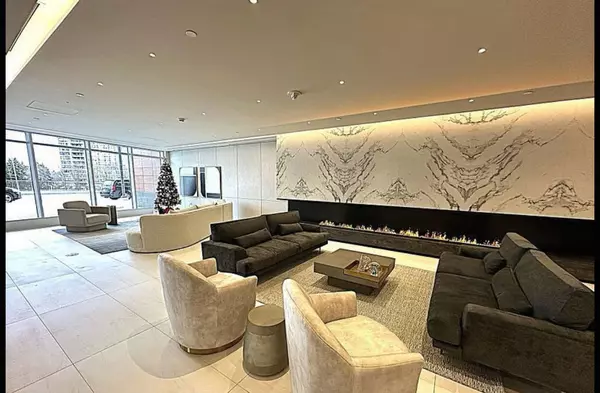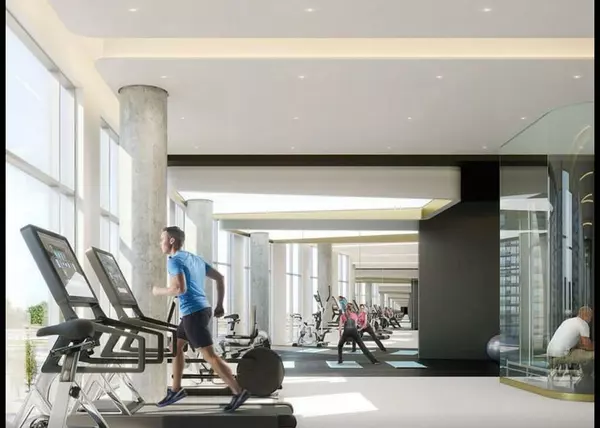50 Upper Mall WAY #PH-01 Vaughan, ON L4J 4P8
2 Beds
2 Baths
UPDATED:
01/27/2025 08:18 PM
Key Details
Property Type Condo
Sub Type Condo Apartment
Listing Status Active
Purchase Type For Sale
Approx. Sqft 700-799
Subdivision Brownridge
MLS Listing ID N11923840
Style Apartment
Bedrooms 2
HOA Fees $543
Tax Year 2025
Property Description
Location
State ON
County York
Community Brownridge
Area York
Rooms
Family Room No
Basement None
Kitchen 1
Separate Den/Office 1
Interior
Interior Features Countertop Range, Carpet Free, Built-In Oven
Cooling Central Air
Laundry In-Suite Laundry
Exterior
Parking Features None
Garage Spaces 1.0
Amenities Available Visitor Parking, Party Room/Meeting Room, Rooftop Deck/Garden, Gym, Game Room, Concierge
View Skyline, City
Exposure South East
Total Parking Spaces 1
Building
Locker Owned
Others
Security Features Concierge/Security
Pets Allowed Restricted





