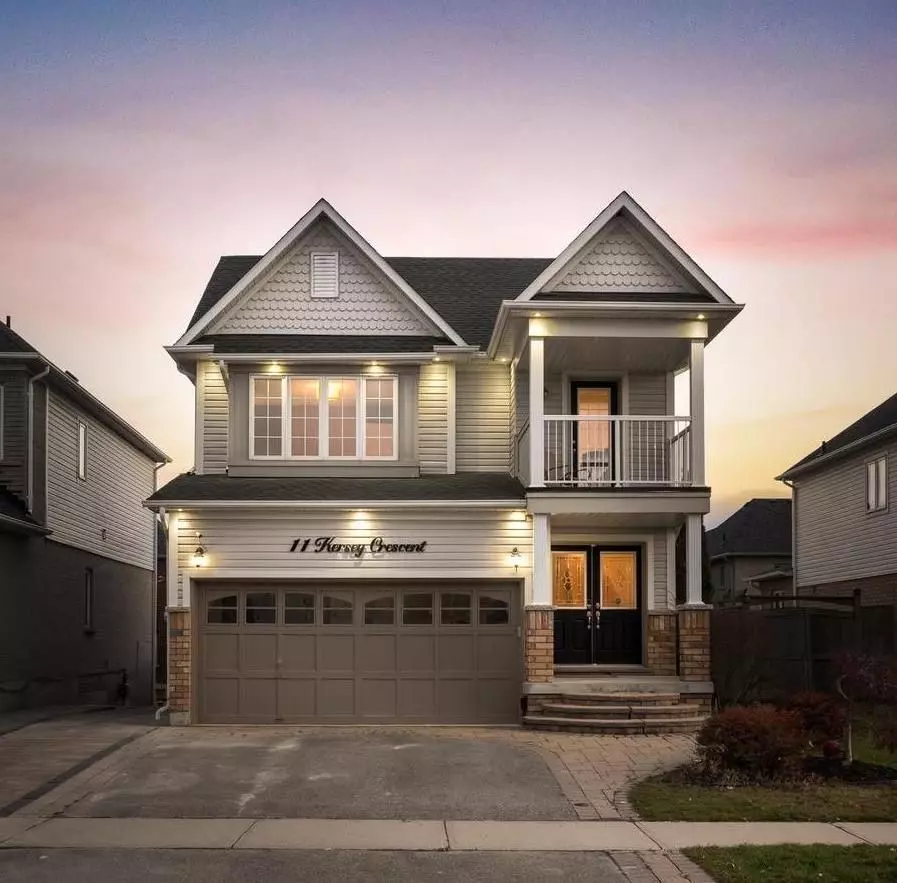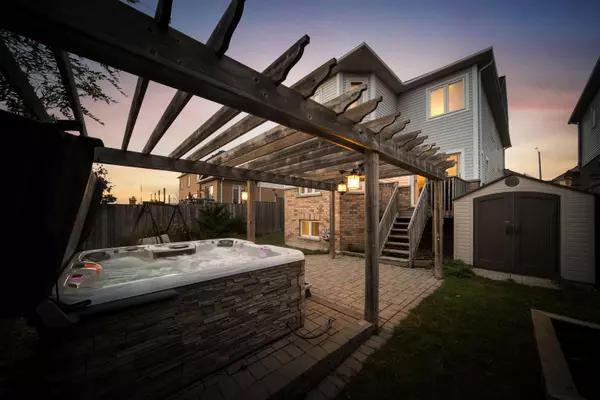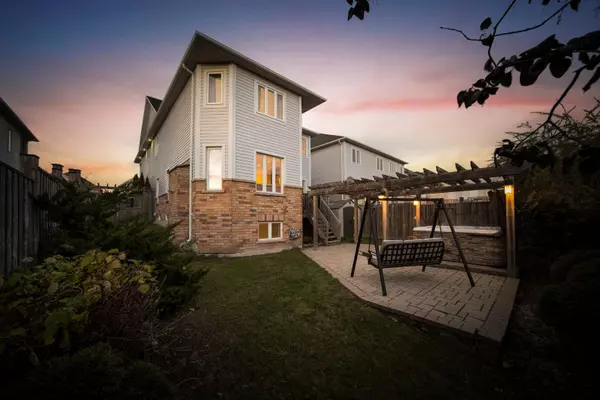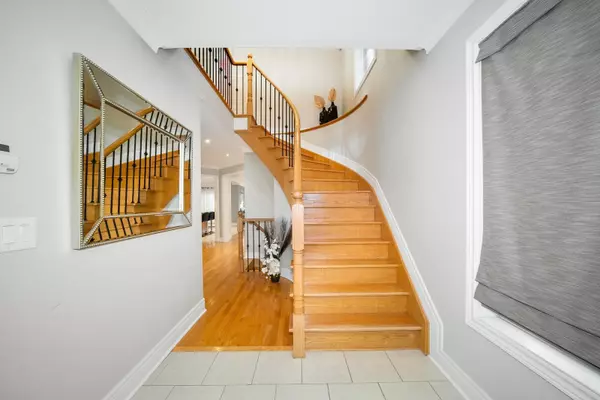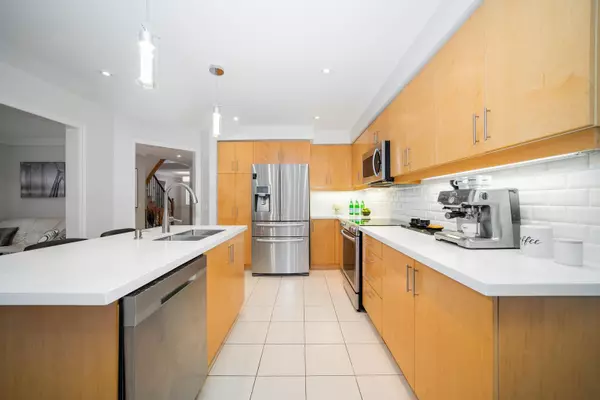REQUEST A TOUR If you would like to see this home without being there in person, select the "Virtual Tour" option and your agent will contact you to discuss available opportunities.
In-PersonVirtual Tour
$ 1,099,888
Est. payment /mo
Active
11 Kersey CRES Clarington, ON L1E 0A5
5 Beds
4 Baths
UPDATED:
01/17/2025 08:26 PM
Key Details
Property Type Single Family Home
Sub Type Detached
Listing Status Active
Purchase Type For Sale
Approx. Sqft 2000-2500
Subdivision Courtice
MLS Listing ID X11923878
Style 2-Storey
Bedrooms 5
Annual Tax Amount $6,288
Tax Year 2024
Property Description
Terrific Home Located In A Family Friendly Neighbourhood. The Main Floor Offers Beautiful Kitchen With Quartz Island & Counters, Backsplash, S/S Appliances & W/O To Deck. Bright Living & Dining Rooms, Family Room With Gas Fireplace, As Well As Main Floor Laundry & Double Car Garage Access. Hardwood Floors & Large Windows, Pot Lights Throughout The House. Upper Level Features Plenty Of Space With A Spacious Master With 5Pc Ensuite & W/In Closet, 3 Bedrooms & 4 Pc Bath, & An Office Area.This Home Offers 2434 Sqft PLUS A Basement Finished in 2018 W/ Wet Bar, Quartz Countertop, 3 Pc Bath W/Glass Shower & 5th Bedroom! Roof, HVAC & AC Updated in 2022. Professionally Landscaped Backyard W/ Hottub! This House Is Situated In An Ideal Location Just Minutes Away From Shopping, Dinning, Schools, Highway Access, Playground, Arena, Public Transit & All Amenities.
Location
State ON
County Durham
Community Courtice
Area Durham
Rooms
Family Room Yes
Basement Finished
Kitchen 1
Interior
Interior Features Auto Garage Door Remote
Cooling Central Air
Fireplace Yes
Heat Source Gas
Exterior
Exterior Feature Built-In-BBQ, Hot Tub, Landscaped, Patio, Deck, Canopy, Lighting
Parking Features Private Double
Garage Spaces 4.0
Pool None
Roof Type Asphalt Shingle
Lot Depth 111.55
Total Parking Spaces 6
Building
Foundation Poured Concrete
Listed by RIGHT AT HOME REALTY, BROKERAGE

