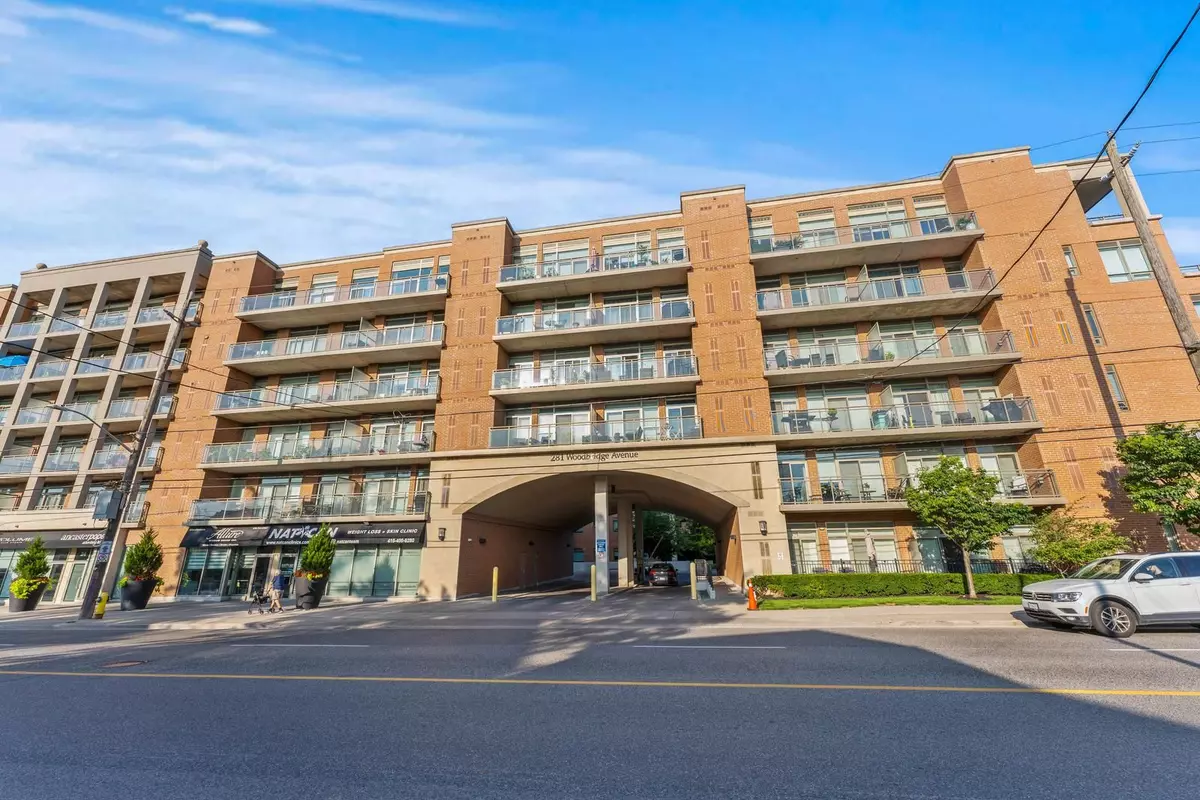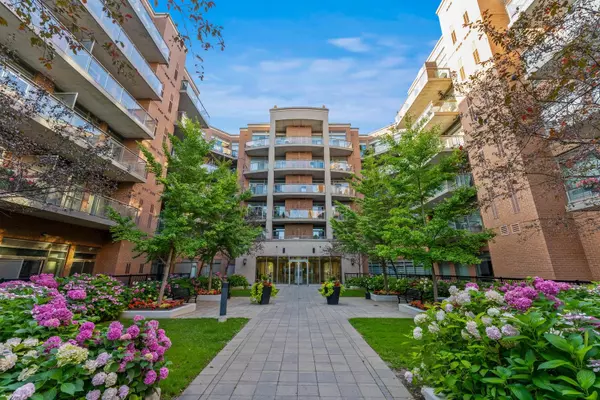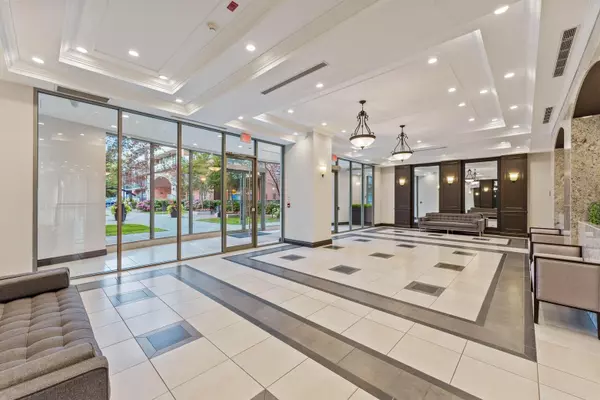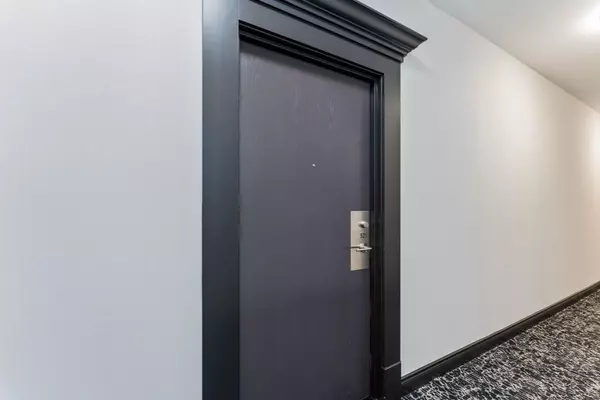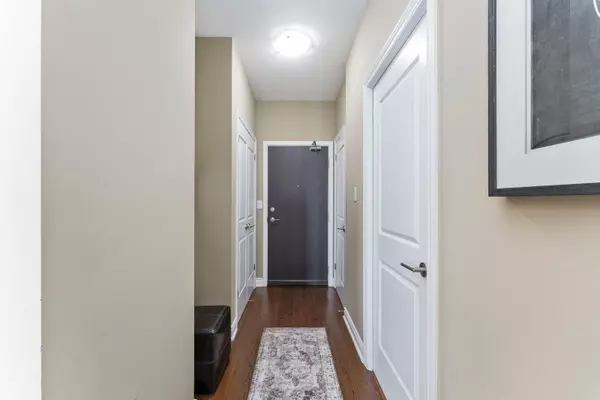REQUEST A TOUR If you would like to see this home without being there in person, select the "Virtual Tour" option and your agent will contact you to discuss available opportunities.
In-PersonVirtual Tour
$ 1,159,000
Est. payment /mo
Active
281 Woodbridge AVE #521 Vaughan, ON L4L 0C6
3 Beds
2 Baths
UPDATED:
01/15/2025 02:09 PM
Key Details
Property Type Condo
Sub Type Condo Apartment
Listing Status Active
Purchase Type For Sale
Approx. Sqft 1200-1399
Subdivision West Woodbridge
MLS Listing ID N11923980
Style Apartment
Bedrooms 3
HOA Fees $826
Annual Tax Amount $3,797
Tax Year 2024
Property Description
Welcome to this spacious 1575sq.ft condo (1300 sq.ft + 275 sq.ft. balcony) nestled on Woodbridge Ave. near the vibrant Market Lane neighbourhood. This spacious 2 bedroom + den condo offers a perfect blend of comfort, convenience, and style. Upon entering, you will make your way through the hallway where you will be greeted by an open-concept living room, dining room, kitchen and open den area featuring 9 smooth ceilings, hardwood floors and floor to ceiling patio doors and windows that fill the space with natural light. These doors lead to a large, west-facing terrace that has a gas BBQ hook up perfect for year-round use. The kitchen boasts white cabinets, a centre island, stainless steel appliances, granite countertops, backsplash, under-cabinet lighting and ample cabinet space making it ideal for both cooking and entertaining. The master bedroom is a serene retreat with its own walk out to the terrace, it can accommodate a king size bed, and it has its own private ensuite and walk-in closet. The second bedroom is also generously sized and, if need be, can easily be utilized as a guest room or a home office. The condo also has a second full bath and a laundry room with a full-size washer and dryer, sink, and cabinets.
Location
State ON
County York
Community West Woodbridge
Area York
Rooms
Family Room No
Basement None
Kitchen 1
Separate Den/Office 1
Interior
Interior Features Carpet Free
Cooling Central Air
Inclusions All Light Fixtures, All Window Coverings & All Appliances
Laundry Ensuite
Exterior
Parking Features Underground
Garage Spaces 1.0
Amenities Available BBQs Allowed, Concierge, Guest Suites, Gym, Party Room/Meeting Room, Sauna
Exposure West
Total Parking Spaces 1
Building
Locker Owned
Others
Pets Allowed Restricted
Listed by NORTH 2 SOUTH REALTY

