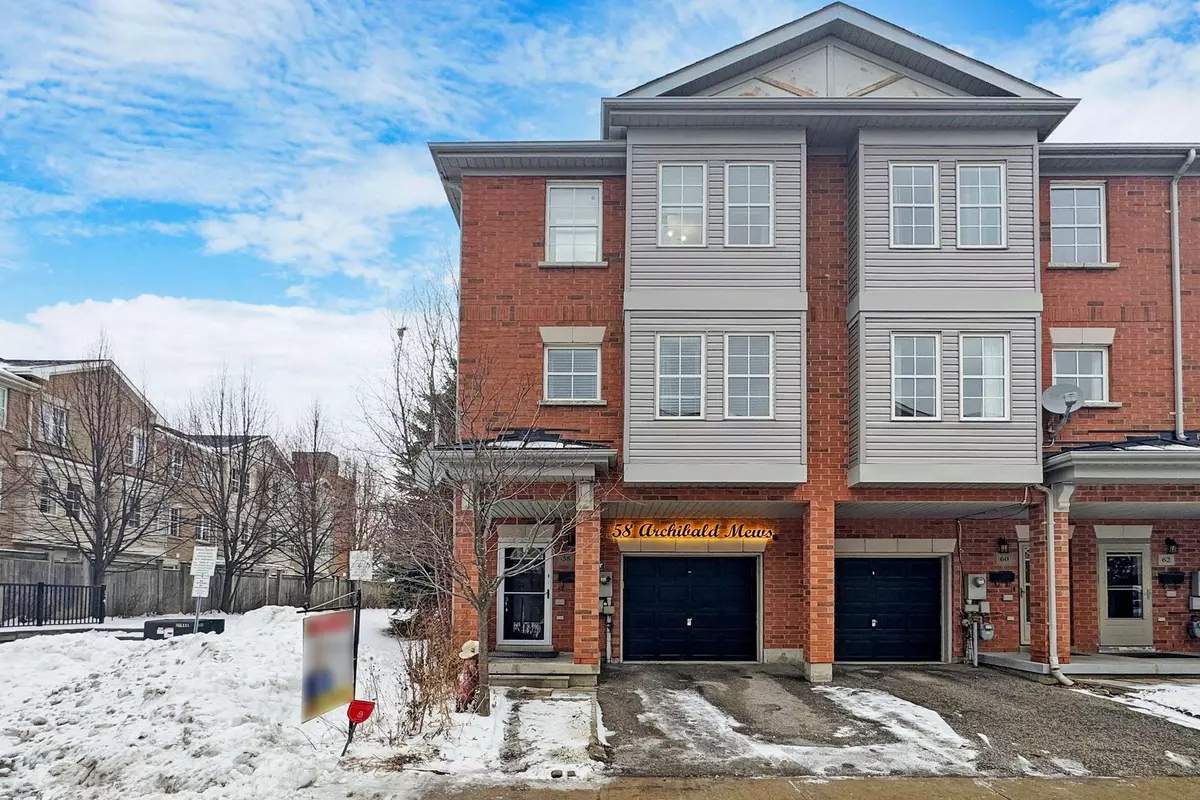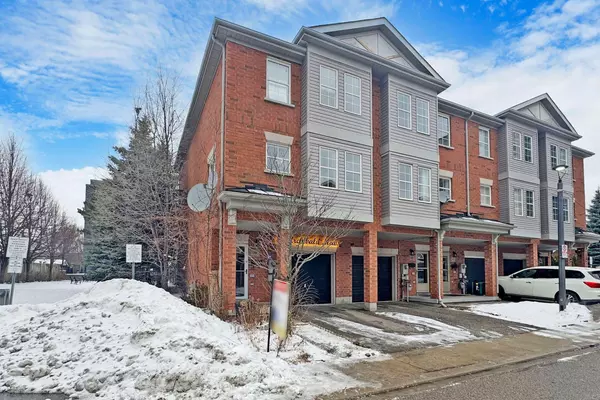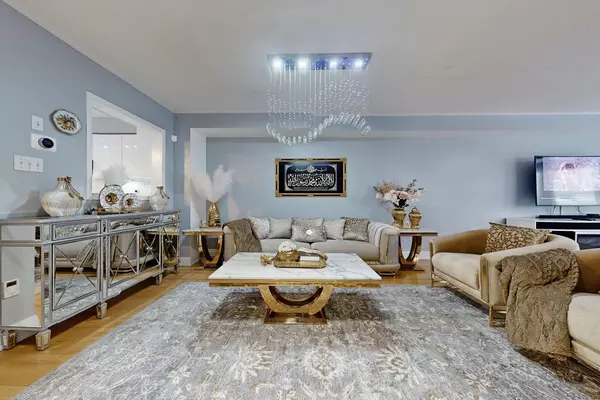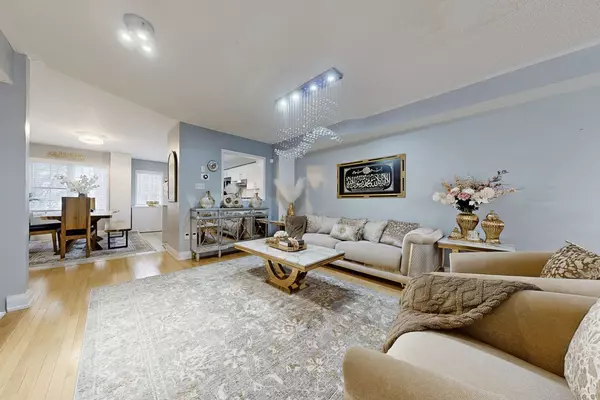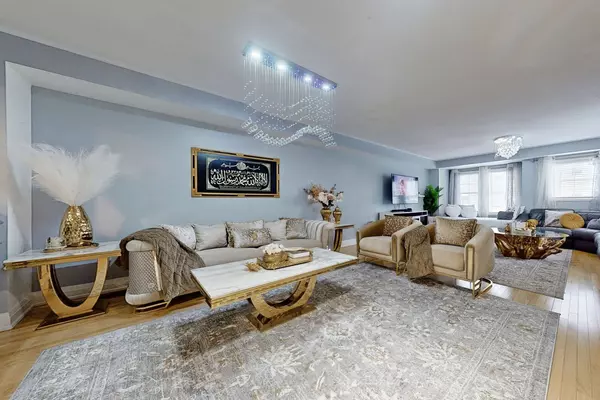REQUEST A TOUR If you would like to see this home without being there in person, select the "Virtual Tour" option and your agent will contact you to discuss available opportunities.
In-PersonVirtual Tour
$ 1,099,000
Est. payment /mo
Active
58 Archibald Mews Toronto E09, ON M1P 0A4
4 Beds
3 Baths
UPDATED:
01/15/2025 02:16 PM
Key Details
Property Type Townhouse
Sub Type Att/Row/Townhouse
Listing Status Active
Purchase Type For Sale
Approx. Sqft 2000-2500
Subdivision Bendale
MLS Listing ID E11924023
Style 3-Storey
Bedrooms 4
Annual Tax Amount $3,434
Tax Year 2024
Property Description
Stunning & Fully Renovated 4 Bedroom & 3 Bath End Unit Townhome with Finished Walkout Basement. This house features over 2000 sqft of living space, 4 Bedrooms, 3 Bathrooms, an open concept living room, dining room, and a family room. Hardwood floors throughout the main floor and upper level. Modern Kitchen with quartz countertop, large waterfall island, Stainless steel appliances, and Large built in Pantry. Huge Primary Bedroom with 4-piece ensuite. Finished walkout basement with laminate floor. Conveniently located near Schools, Shopping, Parks, and Public Transportation.
Location
State ON
County Toronto
Community Bendale
Area Toronto
Rooms
Family Room Yes
Basement Walk-Out
Kitchen 1
Interior
Interior Features None
Cooling Central Air
Fireplace No
Heat Source Gas
Exterior
Parking Features Private
Garage Spaces 1.0
Pool None
Roof Type Asphalt Shingle
Lot Depth 78.6
Total Parking Spaces 2
Building
Foundation Poured Concrete
Others
Monthly Total Fees $179
ParcelsYN Yes
Listed by CITYLITE REALTY INC.

