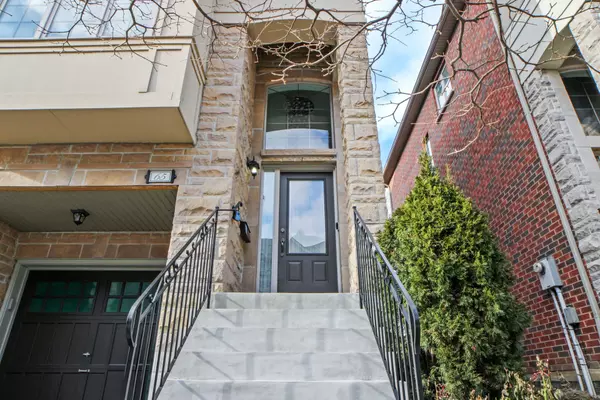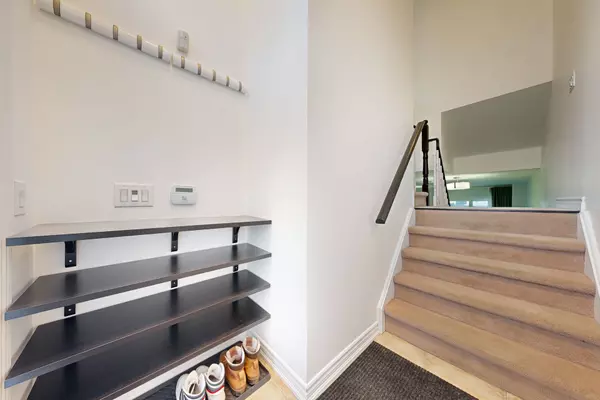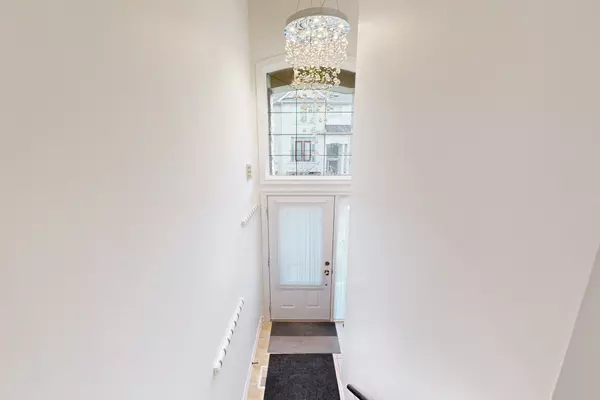3038 Haines RD #65 Mississauga, ON L4Y 0C8
3 Beds
3 Baths
UPDATED:
02/05/2025 11:42 PM
Key Details
Property Type Townhouse
Sub Type Att/Row/Townhouse
Listing Status Active
Purchase Type For Sale
Approx. Sqft 1500-2000
Subdivision Applewood
MLS Listing ID W11924224
Style 3-Storey
Bedrooms 3
Annual Tax Amount $5,509
Tax Year 2024
Property Description
Location
State ON
County Peel
Community Applewood
Area Peel
Rooms
Family Room Yes
Basement Crawl Space
Kitchen 1
Interior
Interior Features Auto Garage Door Remote
Cooling Central Air
Inclusions Stainless steel: Whirlpool stove (2018), Whirlpool dishwasher (2019), refrigerator, hood fan, washer, dryer, all electric light fixtures, all window coverings
Exterior
Exterior Feature Deck
Parking Features Private
Garage Spaces 2.0
Pool None
Roof Type Asphalt Shingle
Lot Frontage 23.1
Lot Depth 80.0
Total Parking Spaces 2
Building
Foundation Poured Concrete





