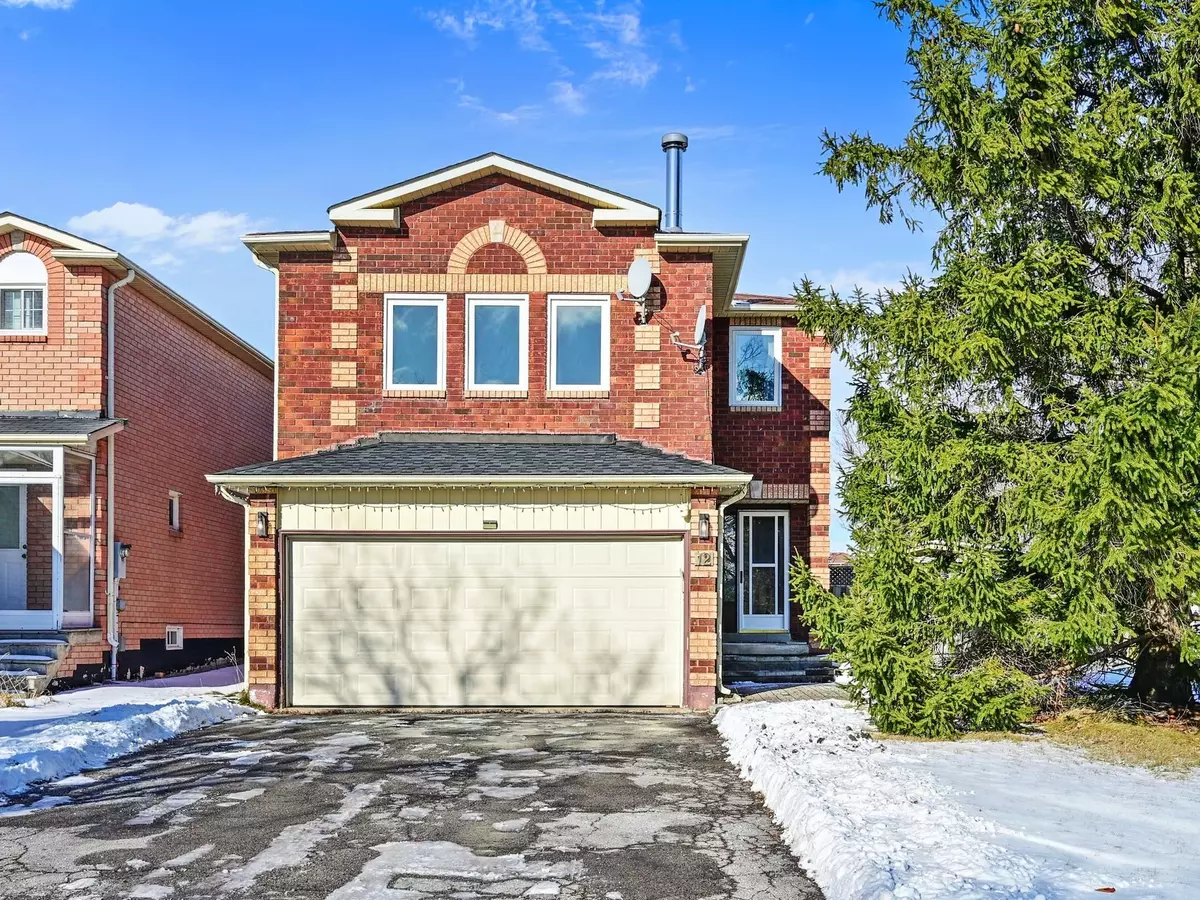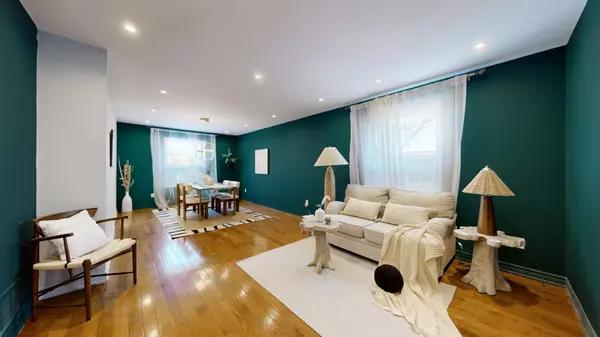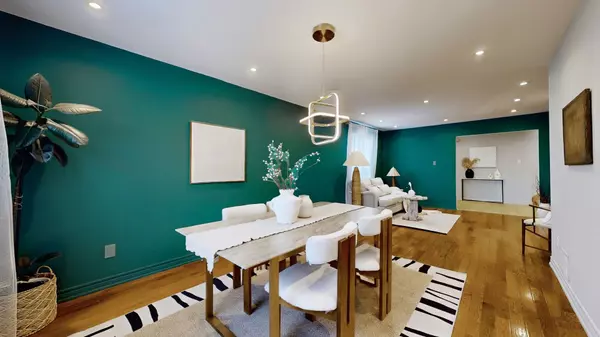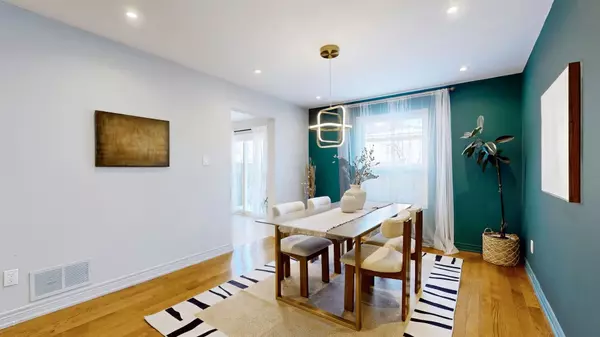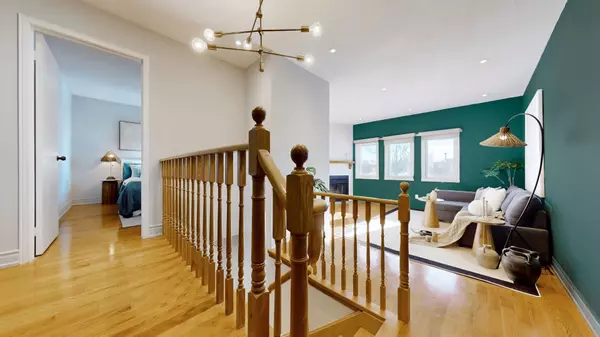REQUEST A TOUR If you would like to see this home without being there in person, select the "Virtual Tour" option and your agent will contact you to discuss available opportunities.
In-PersonVirtual Tour
$ 1,399,900
Est. payment /mo
Price Dropped by $38K
12 Squire DR Richmond Hill, ON L4S 1C4
4 Beds
3 Baths
UPDATED:
02/03/2025 02:52 AM
Key Details
Property Type Single Family Home
Sub Type Detached
Listing Status Active
Purchase Type For Sale
Approx. Sqft 2000-2500
Subdivision Devonsleigh
MLS Listing ID N11924647
Style 2-Storey
Bedrooms 4
Annual Tax Amount $5,843
Tax Year 2024
Property Description
Well Maintained Corner Residence In High Demand Location, Quiet Street, South Facing, No Sidewalk. Open Concept Layout, Vintage Design, Kitchen With Breakfast Area & Walk-Out To Rear Yard, Kitchen Cabinet Refinished, Smooth Ceiling, Pot Lights All Over, Hardwood Flooring, Freshly Painted, Vinyl Windows. Interior Access To Garage, 2/F Bright & Spacious Family Room With Fireplace, 4 Bedrooms. Basement Finished With A Spacious Recreation Room. Back & Side Yard With Concrete Slab Pavement, Storage Shed. Close To Schools, Parks, Shops, Restaurants, Supermarket, Viva Transit & More.
Location
State ON
County York
Community Devonsleigh
Area York
Rooms
Family Room Yes
Basement Finished
Kitchen 2
Interior
Interior Features Other
Cooling Central Air
Exterior
Parking Features Private Double
Garage Spaces 8.0
Pool None
Roof Type Asphalt Shingle
Lot Frontage 35.78
Lot Depth 112.0
Total Parking Spaces 8
Building
Foundation Poured Concrete
Others
Senior Community Yes
Listed by HC REALTY GROUP INC.

