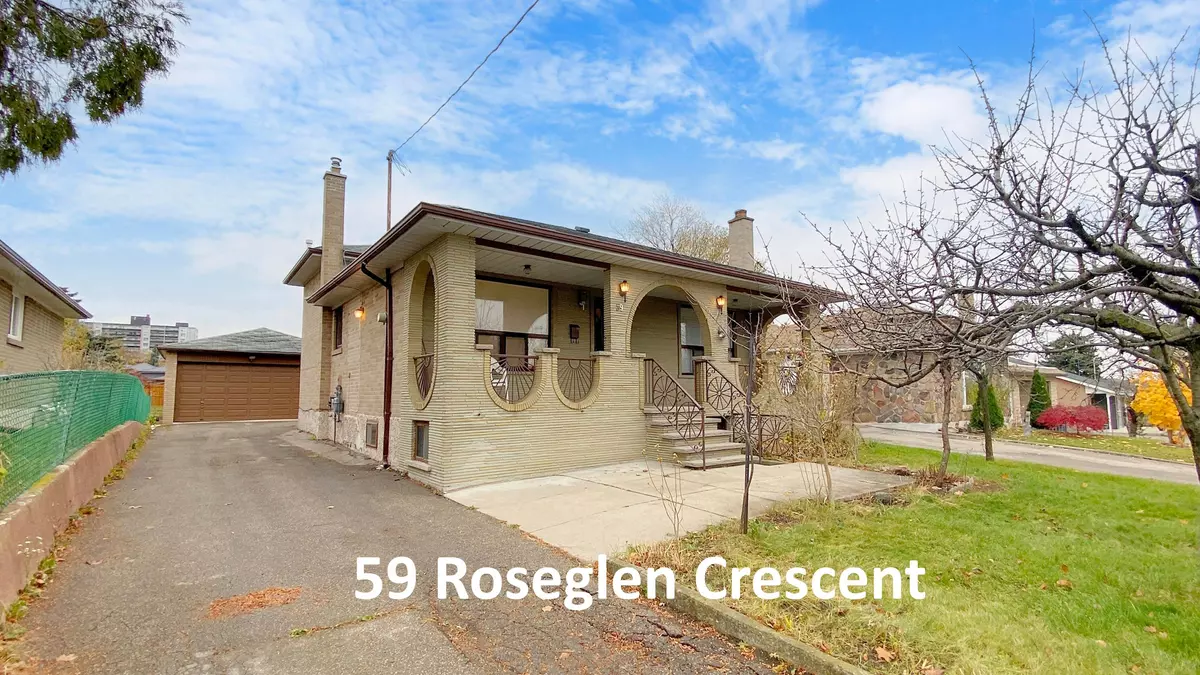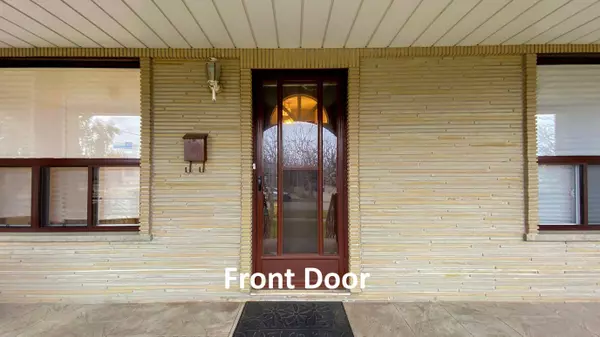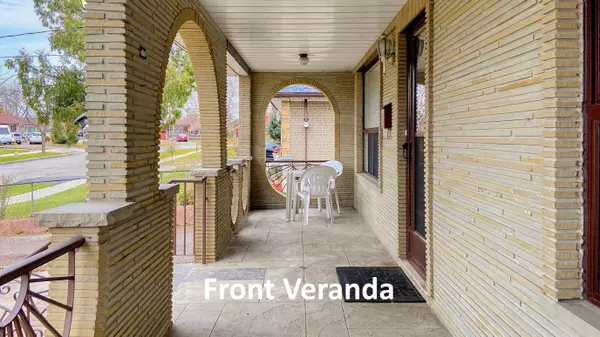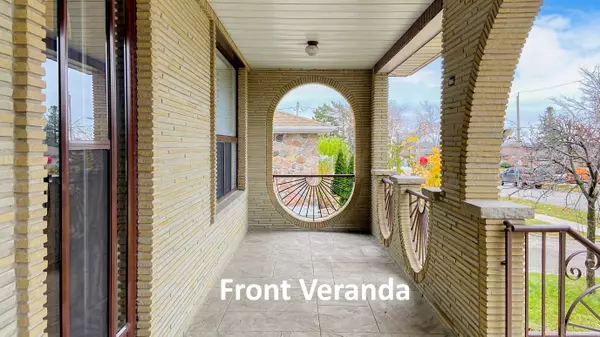REQUEST A TOUR If you would like to see this home without being there in person, select the "Virtual Tour" option and your agent will contact you to discuss available opportunities.
In-PersonVirtual Tour
$ 1,149,000
Est. payment /mo
Active
59 Roseglen CRES Toronto W05, ON M3N 1G7
4 Beds
2 Baths
UPDATED:
01/15/2025 06:22 PM
Key Details
Property Type Single Family Home
Sub Type Detached
Listing Status Active
Purchase Type For Sale
Subdivision Glenfield-Jane Heights
MLS Listing ID W11924726
Style Backsplit 3
Bedrooms 4
Annual Tax Amount $3,748
Tax Year 2024
Property Description
Super nice & spacious, 2 family, all brick, detached, backsplit, 4 bedroom, 2 bathroom-family home for almost 40 years! Nestled in a very quiet family neighbourhood. Very clean & bright-with a large 50ft x 120ft lot and private driveway parking for up to 5 cars! It boasts amazing living space with large principal rooms, finished basement, 2nd kitchen, separate front basement door walk-out and Huge Double Car All Brick Detached Garage! Large main floor with family size kitchen, Living & Dining room combination (with hardwood floors), and walk-out from lower level 4th bedroom to enclosed sunroom to backyard and new grassy area fenced yard! Steps to T.T.C, Schools, Food Shops, Restaurants, Places Of Worship, Parks & Retail Stores. Close to Hwy 401/400/407/Airport, Humber River Hospital, Subway, York University + Much, Much More.
Location
State ON
County Toronto
Community Glenfield-Jane Heights
Area Toronto
Rooms
Family Room No
Basement Finished with Walk-Out
Kitchen 2
Interior
Interior Features Water Heater
Cooling Central Air
Fireplace Yes
Heat Source Gas
Exterior
Parking Features Private
Garage Spaces 5.0
Pool None
Roof Type Asphalt Shingle
Lot Depth 120.0
Total Parking Spaces 7
Building
Unit Features Public Transit,School,Place Of Worship,Park,Level,Clear View
Foundation Block
Listed by Royal LePage Security Real Estate





