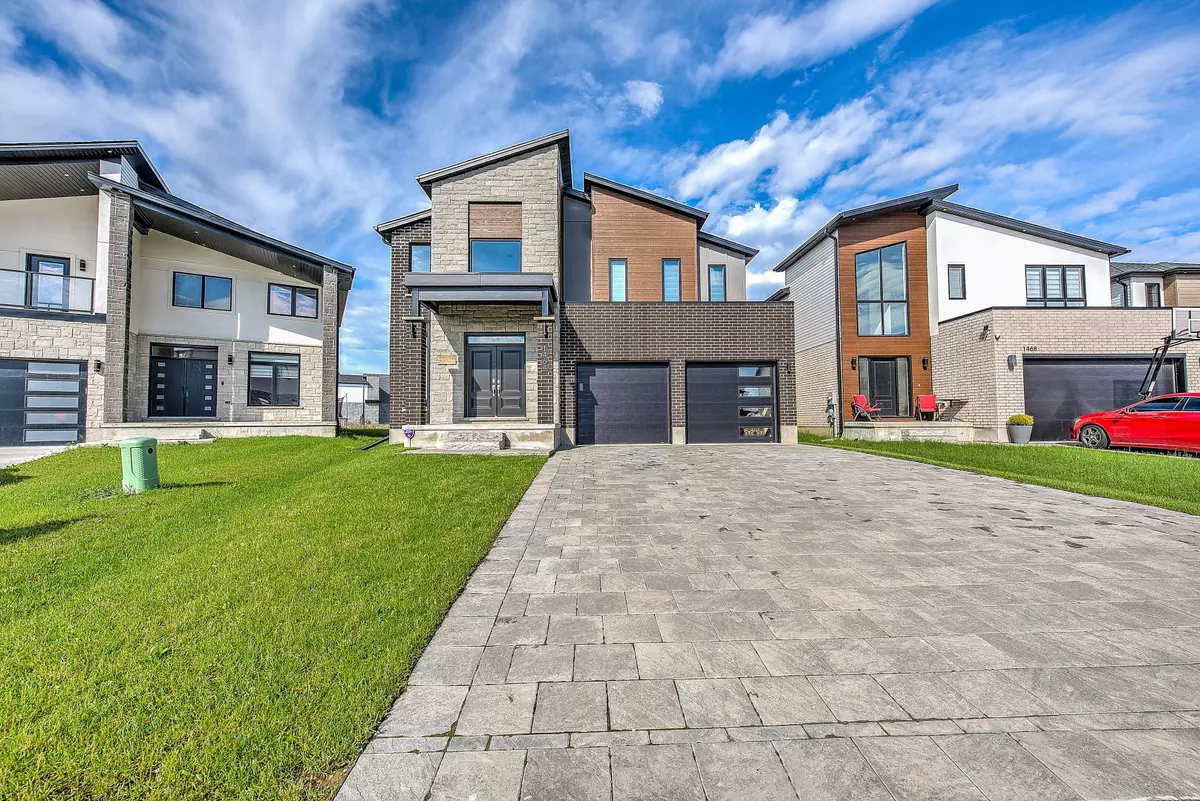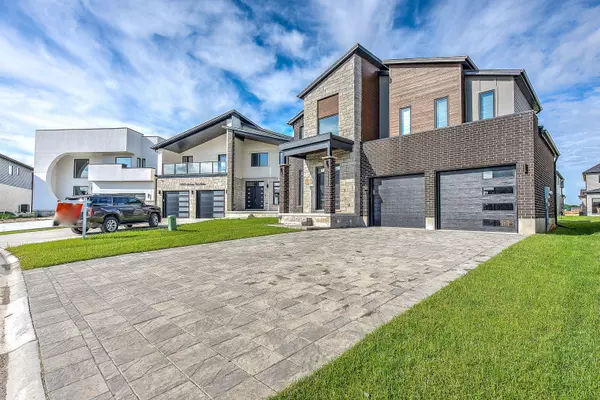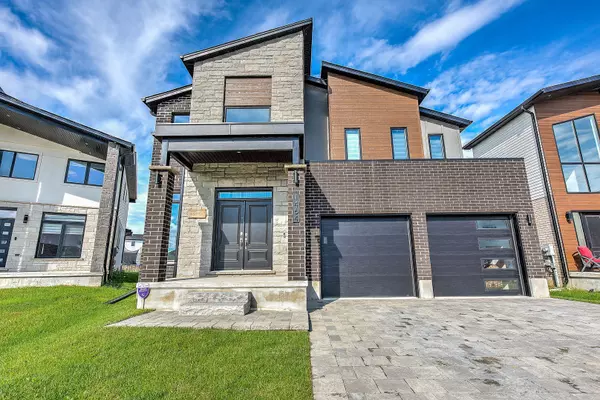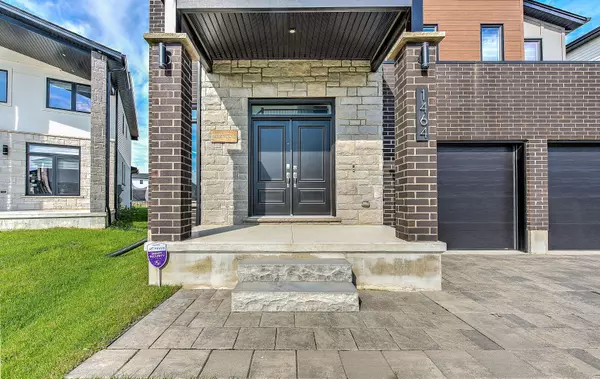REQUEST A TOUR If you would like to see this home without being there in person, select the "Virtual Tour" option and your agent will contact you to discuss available opportunities.
In-PersonVirtual Tour
$ 1,179,900
Est. payment /mo
Active
1464 Medway Park DR London, ON N6G 0Z6
4 Beds
4 Baths
UPDATED:
01/15/2025 10:48 PM
Key Details
Property Type Single Family Home
Sub Type Detached
Listing Status Active
Purchase Type For Sale
Subdivision North S
MLS Listing ID X11925673
Style 2-Storey
Bedrooms 4
Annual Tax Amount $7,750
Tax Year 2024
Property Description
WELCOME TO 1464 MEDWAY PARK DR ! This almost like New Gem is located in the highly desired North-West London. The Modern open concept two-storey home features Approx 2562 Sq.Ft Space AG FT , 4 beds & 3.5 baths and Carpet Free. Exterior features: STONE & Stucco Front, brick and Vinyl around, Landscaped. The main floor features 9 ceilings, engineered hardwood throughout the house oversized windows, loaded with pot lights & upgraded light fixtures. Modern kitchen comes with upgraded quartz counters, custom designer cabinetry, stainless steel appliances. Dinette has access to the stunning private backyard oasis with an over sized backyard, perfect for entertaining! Great room has fireplace. Wood staircase for upper makes the house completely carpet free. Master suite features walk-in-closet & spa-like ensuite with glass shower, freestanding tub, double sink vanity with quartz counters . Additional 3 good sized bedrooms have large closets, big windows does for natural light, one full Ensuite washroom which serve as Second Master< Jack n Jill third Bathroom connects other two Bedrooms.Basement Side Entrance for future Developments /rental Purpose comes in with Property. Large Driveway makes it stand out on the street with Pride in ownership.
Location
State ON
County Middlesex
Community North S
Area Middlesex
Rooms
Family Room No
Basement Full, Separate Entrance
Kitchen 1
Interior
Interior Features Air Exchanger
Cooling Central Air
Fireplace Yes
Heat Source Gas
Exterior
Parking Features Private Double
Garage Spaces 4.0
Pool None
Roof Type Asphalt Shingle
Topography Flat
Lot Depth 111.0
Total Parking Spaces 6
Building
Foundation Poured Concrete
Others
ParcelsYN No
Listed by NU-VISTA PREMIERE REALTY INC.





