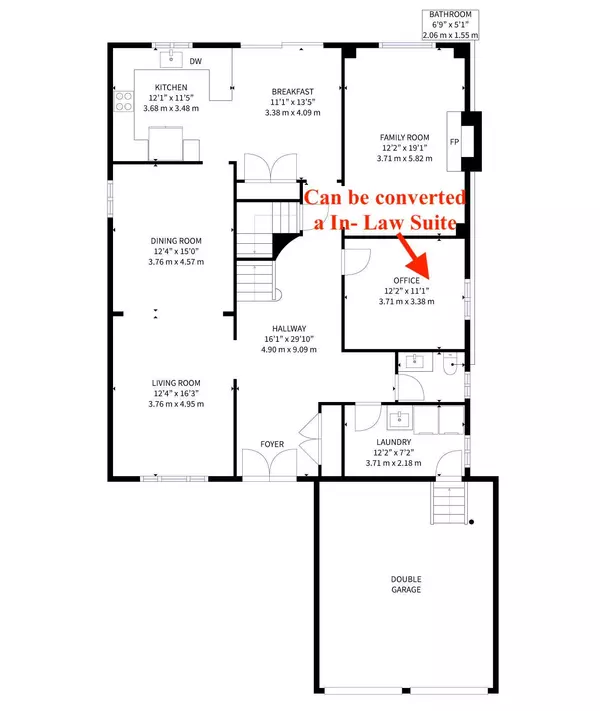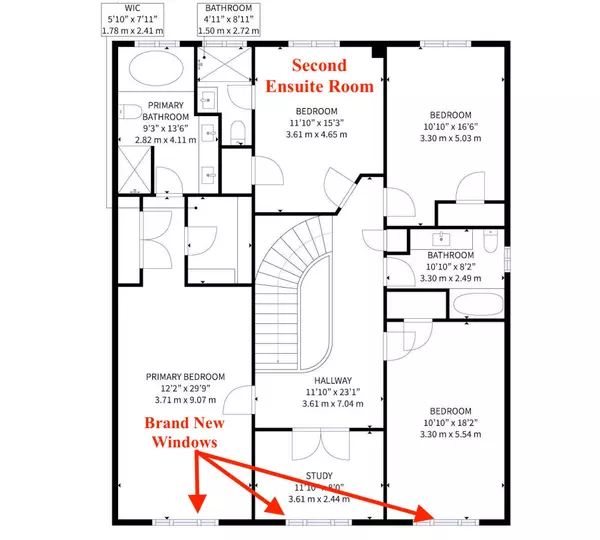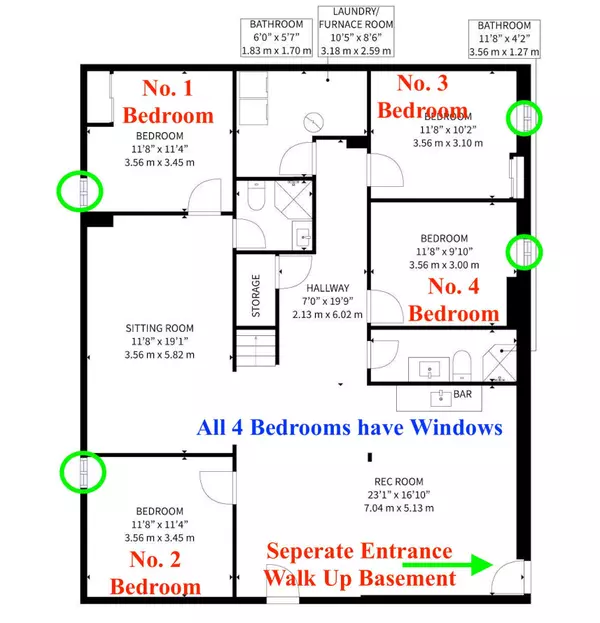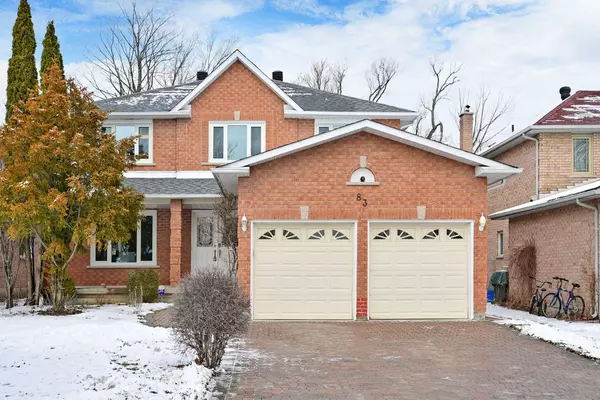REQUEST A TOUR If you would like to see this home without being there in person, select the "Virtual Tour" option and your agent will contact you to discuss available opportunities.
In-PersonVirtual Tour
$ 1,938,000
Est. payment /mo
Active
83 Luba AVE Richmond Hill, ON L4S 1G6
4 Beds
5 Baths
UPDATED:
01/26/2025 09:19 PM
Key Details
Property Type Single Family Home
Sub Type Detached
Listing Status Active
Purchase Type For Sale
Subdivision Devonsleigh
MLS Listing ID N11925934
Style 2-Storey
Bedrooms 4
Annual Tax Amount $7,767
Tax Year 2024
Property Description
***RAVINE LOT***South-Facing***No Side Walk***This ideal home is located in a prime location in Richmond Hill, backed by a forest, with the entrance to a green woodland path and a community park situated at either end of the house! A short drive takes you to the bustling Yonge Street, Richmond Hill High School, and within 10 minutes by car, you can reach Walmart, Costco, and Highway 404. The upper level has over 3,000 sq. ft. of living space, with four bedrooms, two of which are ensuites. Adjacent to the master bedroom, there is also a large windowed study/solarium/Baby room. The basement, covering more than 1,700 sq. ft., features two spacious living areas, four bedrooms, one kitchen, and two bathrooms. This walk-up basement has its own separate entrance, offering the potential for additional rental income or the opportunity to create various entertainment rooms, a sauna, and more, tailored to your needs. A peaceful community in the midst of convenience, this is the kind of home you've wanted definitely!
Location
State ON
County York
Community Devonsleigh
Area York
Rooms
Family Room Yes
Basement Finished, Walk-Up
Kitchen 2
Separate Den/Office 4
Interior
Interior Features Central Vacuum
Cooling Central Air
Fireplaces Type Family Room
Fireplace Yes
Heat Source Gas
Exterior
Parking Features Private Double
Garage Spaces 4.0
Pool None
View Clear, Park/Greenbelt
Roof Type Asphalt Shingle
Lot Frontage 49.47
Lot Depth 109.91
Total Parking Spaces 6
Building
Foundation Concrete
Listed by JDL REALTY INC.





