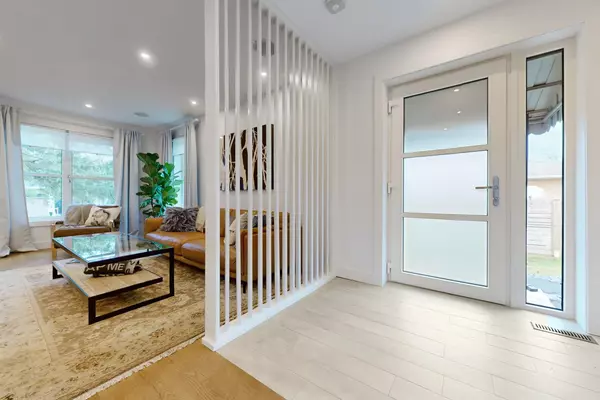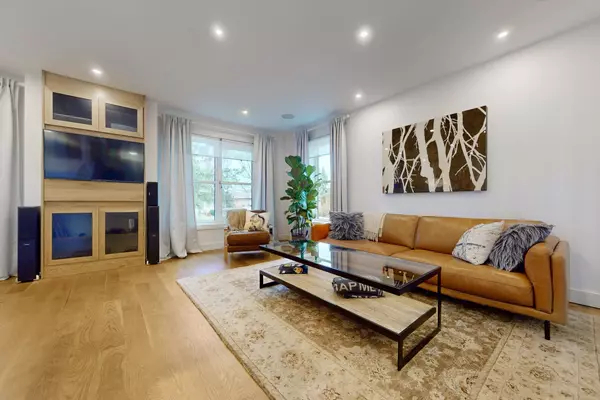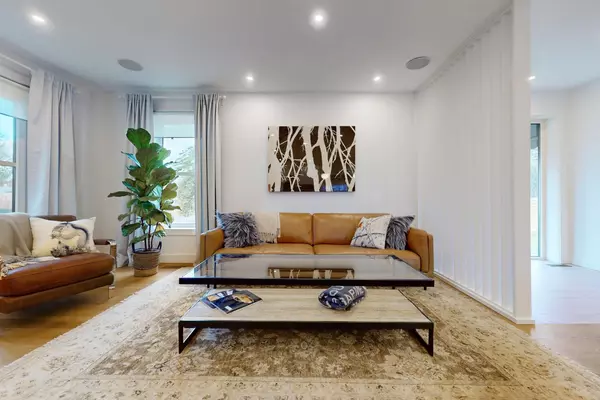REQUEST A TOUR If you would like to see this home without being there in person, select the "Virtual Tour" option and your agent will contact you to discuss available opportunities.
In-PersonVirtual Tour
$ 1,388,000
Est. payment /mo
Pending
27 Boulding DR Aurora, ON L4G 2V9
4 Beds
2 Baths
UPDATED:
02/01/2025 06:57 PM
Key Details
Property Type Single Family Home
Sub Type Detached
Listing Status Pending
Purchase Type For Sale
Approx. Sqft 1500-2000
Subdivision Aurora Heights
MLS Listing ID N11926221
Style Backsplit 4
Bedrooms 4
Annual Tax Amount $4,691
Tax Year 2024
Property Description
Exceptionally and fully renovated 4+1 Bedroom Backsplit Home on premium 60 ft Lot. Open concept Main Floor and gleaming White Oak Hardwood. Be impressed by the designer "AyA" Kitchen featuring top-of-the-line Appliances, a large Stone Centre Island with Sink and Side Door to Deck. European-style High Quality Tilt & Turn Windows on all Levels, custom built-in Closets and a Spa-like Bathroom with Glass Shower on the Upper Level. Spacious finished Basement with Guest Room. Walk-out to your Sundeck (2024) and overlook the newly fenced (2022) pool-size Backyard. No expenses have been spared on this contemporary home, renovated with only the finest materials and by the most skilled trades. Re-framed, insulated (Main and Upper exterior Walls) and re-wired only a few years ago. Enjoy living in the Heart of Aurora, just steps to Public, Catholic and Secondary Schools as well as Shopping and Restaurants on Yonge Street.
Location
State ON
County York
Community Aurora Heights
Area York
Rooms
Family Room No
Basement Finished
Kitchen 1
Separate Den/Office 1
Interior
Interior Features Garburator, Built-In Oven, Countertop Range
Cooling Central Air
Fireplace No
Heat Source Gas
Exterior
Exterior Feature Deck
Parking Features Private
Garage Spaces 4.0
Pool None
Roof Type Asphalt Shingle
Lot Frontage 60.05
Lot Depth 117.08
Total Parking Spaces 4
Building
Foundation Concrete
Listed by KELLER WILLIAMS REALTY CENTRES





