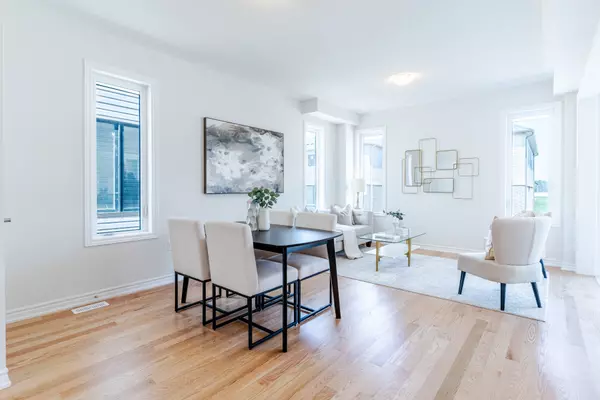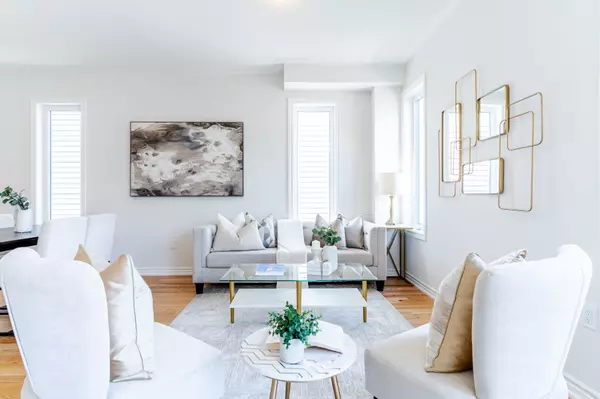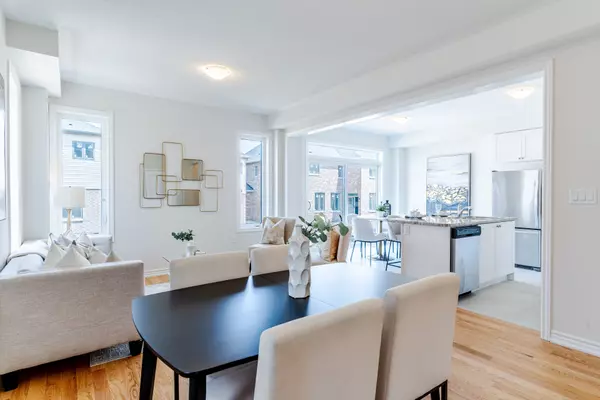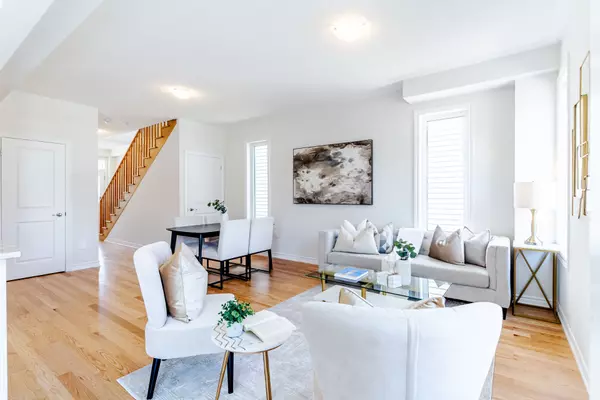REQUEST A TOUR If you would like to see this home without being there in person, select the "Virtual Tour" option and your agent will contact you to discuss available opportunities.
In-PersonVirtual Tour
$ 849,000
Est. payment /mo
Active
26 Bannister RD Barrie, ON L9S 2Z8
3 Beds
3 Baths
UPDATED:
01/31/2025 02:46 PM
Key Details
Property Type Single Family Home
Sub Type Detached
Listing Status Active
Purchase Type For Sale
Approx. Sqft 1500-2000
Subdivision Rural Barrie Southeast
MLS Listing ID S11927134
Style 2-Storey
Bedrooms 3
Annual Tax Amount $2,929
Tax Year 2024
Property Description
Top 7 Reasons You Will Love This Home: 1) 2-Storey New Build In The Mapleview Park Development 2) Open-Concept, Gourmet Eat-In Kitchen With Appliances, A Centre Island With A Breakfast Bar, And A Sliding Glass-Door Walkout To The Backyard 3) Bright Main Level Showcasing 9' Ceilings And Luxurious Flooring Including Hardwood And Ceramic Tile Flooring 4) Upper-Level Boasting Three Spacious Bedrooms Including A Primary Suite With A 4-Piece Ensuite And Two Additional Bedrooms Paired With A Jack & Jill 5) Upstairs Laundry 6) Legal Walk Up Basement with large Windows For Future Rental Protentional ( Value $20,000) 6) Great Location close to Go Station and To Friday Harbour Resort. Above Grade - 1,674 Sq.Ft. Elevation C - Age New (2023).
Location
State ON
County Simcoe
Community Rural Barrie Southeast
Area Simcoe
Rooms
Family Room Yes
Basement Unfinished, Walk-Up
Kitchen 1
Interior
Interior Features None
Cooling None
Inclusions S/S Appliances, Fridge, Stove, Dishwasher, and All ELF
Exterior
Parking Features Private
Garage Spaces 4.0
Pool None
Roof Type Asphalt Shingle
Lot Frontage 33.0
Lot Depth 92.0
Total Parking Spaces 4
Building
Foundation Poured Concrete
Listed by KELLER WILLIAMS REAL ESTATE ASSOCIATES





