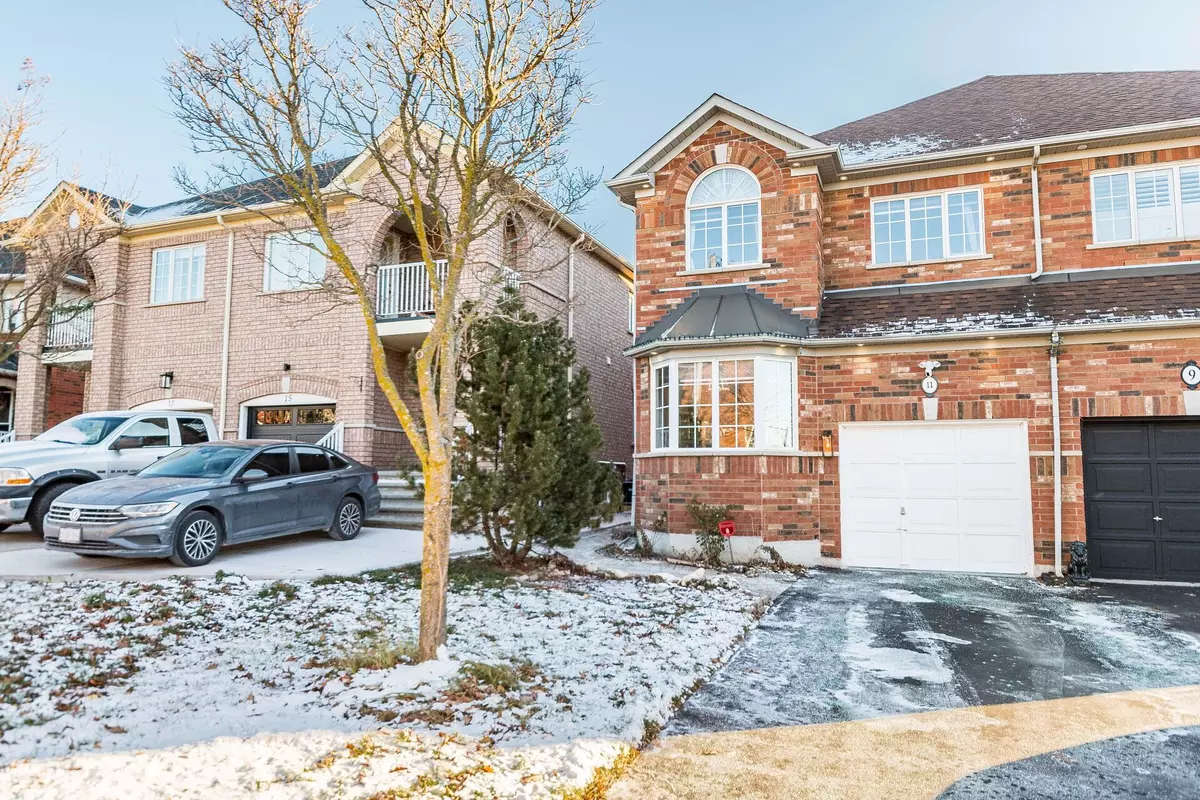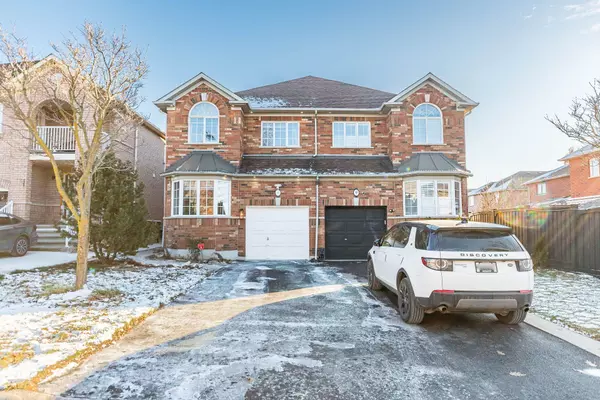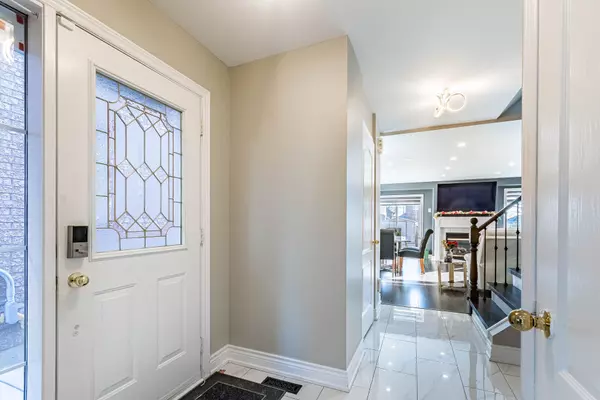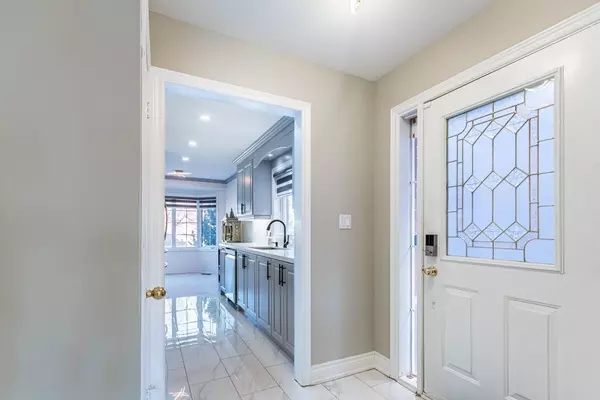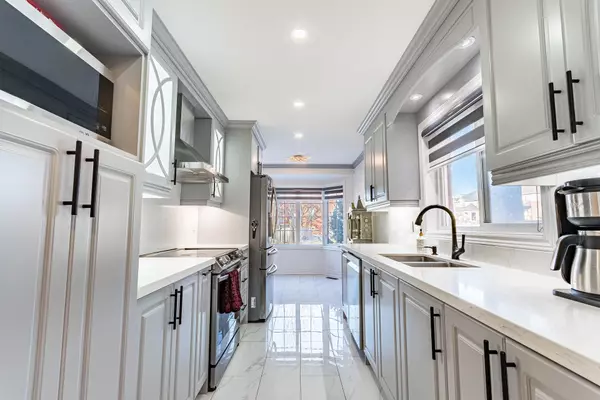11 Alanno WAY Vaughan, ON L4H 1P8
4 Beds
4 Baths
UPDATED:
01/17/2025 03:59 AM
Key Details
Property Type Multi-Family
Sub Type Semi-Detached
Listing Status Active
Purchase Type For Sale
Approx. Sqft 1500-2000
Subdivision Sonoma Heights
MLS Listing ID N11928107
Style 2-Storey
Bedrooms 4
Annual Tax Amount $4,297
Tax Year 2024
Property Description
Location
State ON
County York
Community Sonoma Heights
Area York
Rooms
Family Room No
Basement Finished
Kitchen 1
Separate Den/Office 1
Interior
Interior Features Garburator
Cooling Central Air
Fireplaces Number 1
Fireplaces Type Natural Gas
Inclusions ***OFFERS WELCOME ANY TIME*EMAIL OFFER TO [email protected] with 24 hours irrevocable time*THANKS FOR SHOWING**
Exterior
Exterior Feature Deck
Parking Features Private
Garage Spaces 3.0
Pool None
Roof Type Asphalt Shingle
Lot Frontage 25.03
Lot Depth 120.7
Total Parking Spaces 3
Building
Foundation Concrete

