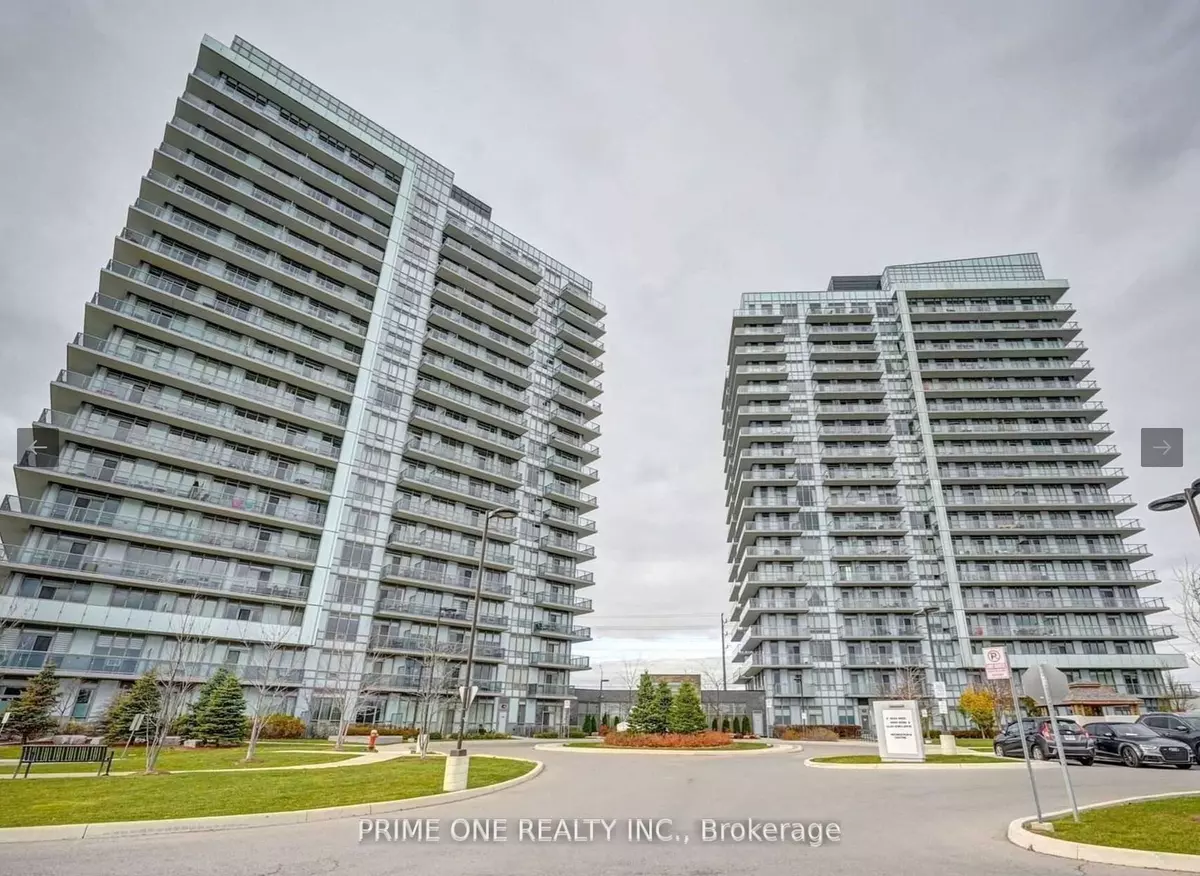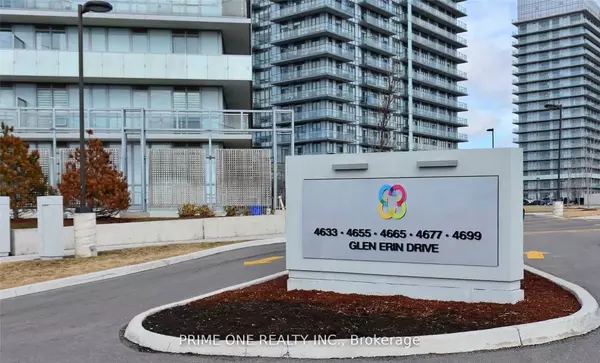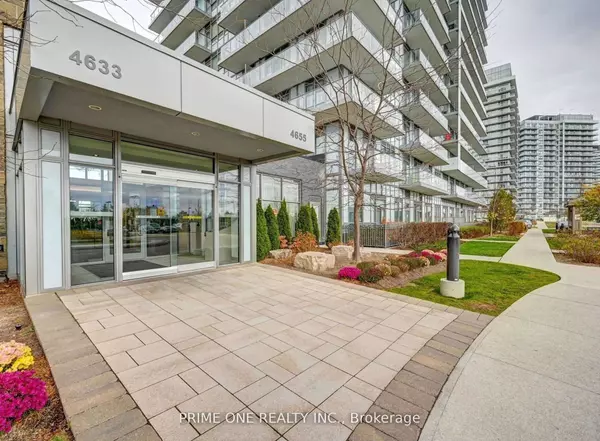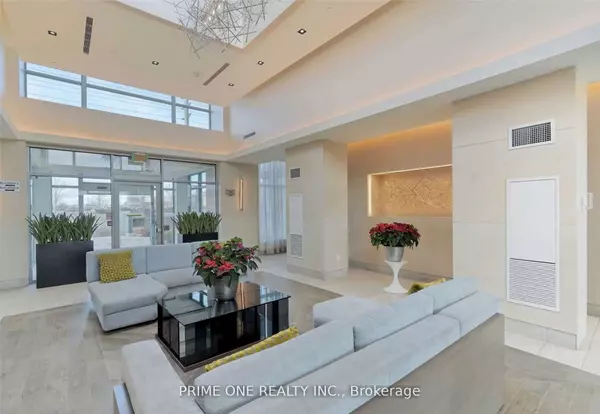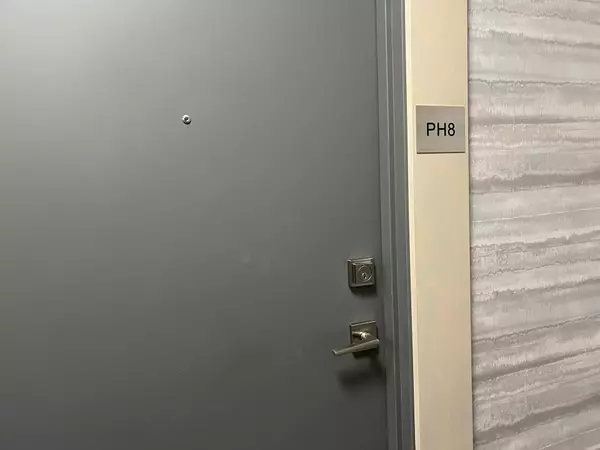4633 Glen Erin DR #Ph 08 Mississauga, ON L5M 0Y6
2 Beds
2 Baths
UPDATED:
01/17/2025 12:39 AM
Key Details
Property Type Condo
Sub Type Condo Apartment
Listing Status Active
Purchase Type For Sale
Approx. Sqft 800-899
Subdivision Central Erin Mills
MLS Listing ID W11928135
Style Apartment
Bedrooms 2
HOA Fees $842
Annual Tax Amount $3,360
Tax Year 2024
Property Description
Location
State ON
County Peel
Community Central Erin Mills
Area Peel
Rooms
Family Room No
Basement None
Kitchen 1
Interior
Interior Features Carpet Free
Cooling Central Air
Inclusions All Existing Appliances Included: Stove, Fridge, B/I Dishwasher, Microwave Comb Exhaust Hood Fan, Washer And Dryer, All ExistingLight Fixtures And All existing Window Coverings.
Laundry Ensuite
Exterior
Parking Features Underground
Garage Spaces 2.0
Exposure South East
Total Parking Spaces 2
Building
Locker Owned
Others
Pets Allowed Restricted

