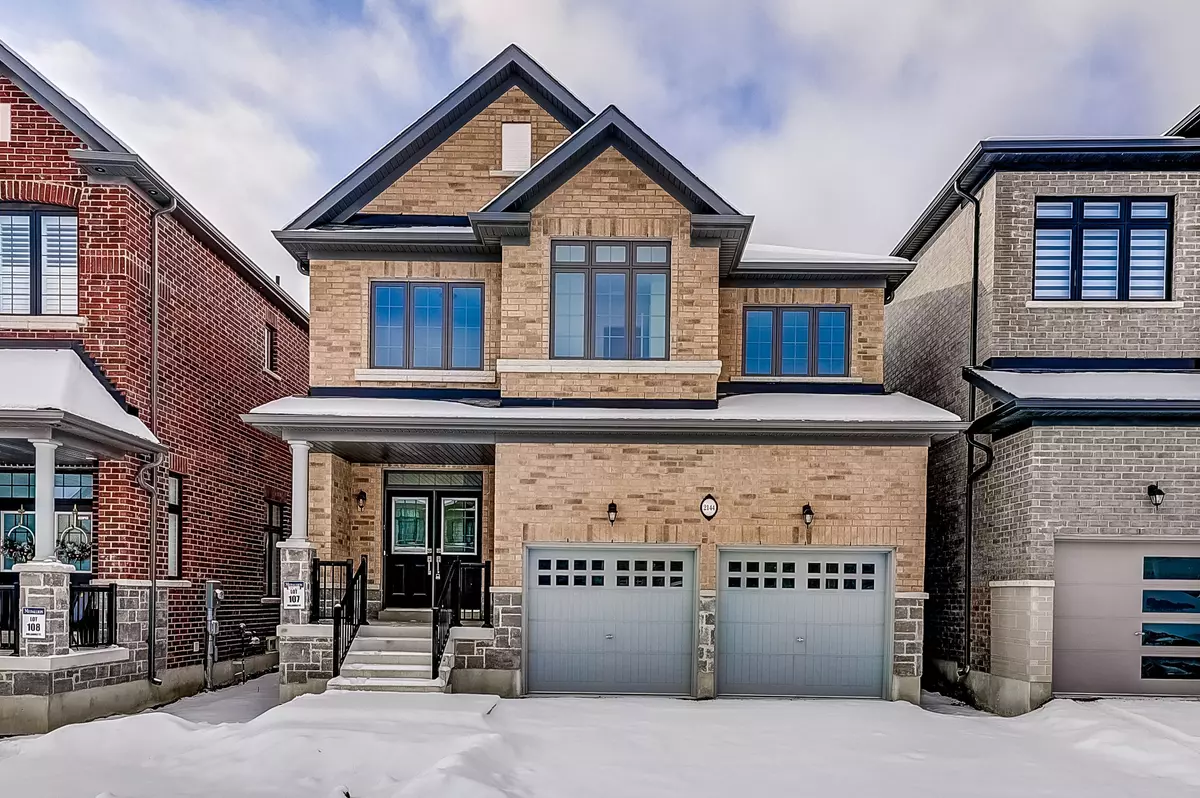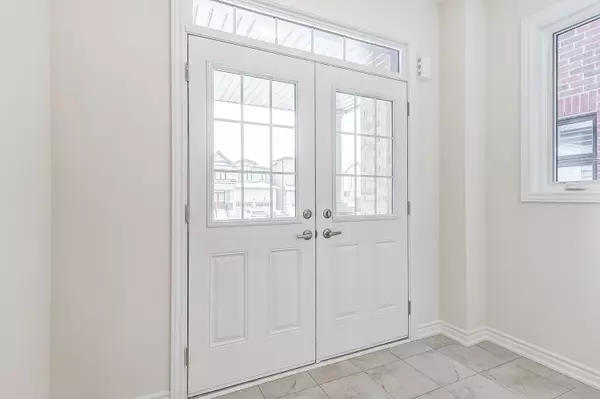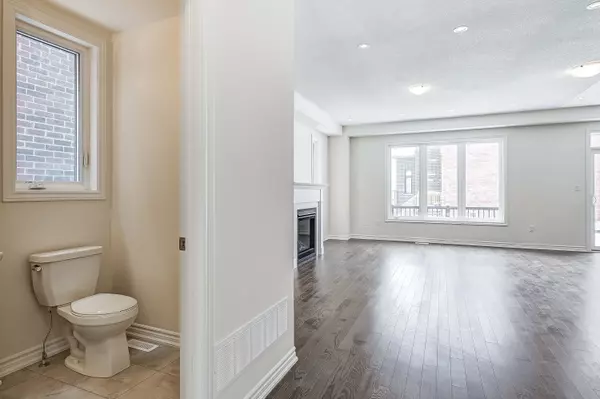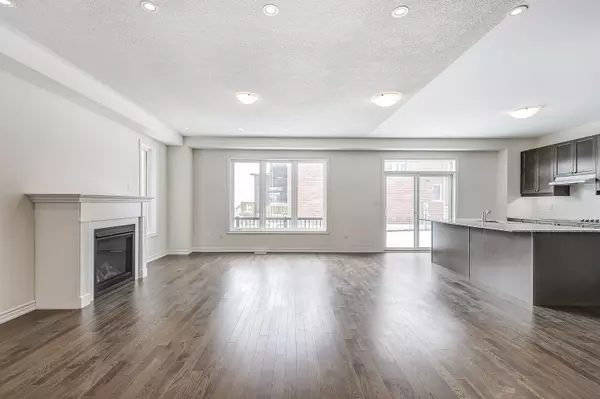REQUEST A TOUR If you would like to see this home without being there in person, select the "Virtual Tour" option and your agent will contact you to discuss available opportunities.
In-PersonVirtual Tour
$ 1,599,999
Est. payment /mo
Active
2144 Hallandale ST Oshawa, ON L1L 0V1
4 Beds
4 Baths
UPDATED:
01/17/2025 01:22 AM
Key Details
Property Type Single Family Home
Sub Type Detached
Listing Status Active
Purchase Type For Sale
Approx. Sqft 2500-3000
Subdivision Kedron
MLS Listing ID E11928163
Style 2 1/2 Storey
Bedrooms 4
Tax Year 2024
Property Description
Welcome To 2144 Hallandale St In Oshawa ! Built by Medallion Developments, This Brand New Spacious Never Lived In Detached Home Features A Bright Open Concept Layout with Hardwood Throughout The Main Floor. Over 2500 Sq Ft, Upgraded Kitchen With All Brand New Stainless Steel Appliances ! This Home Features 4 Beds , 4 Baths And The Laundry Room Conveniently Located On The 2nd Floor. The Master Bedroom Boast A 5pc Ensuite With Walk In Closet, And A Jack And Jill Style Layout For The 2nd And 3rd Bedroom. Your Partially Finished Basement Features A Walk Out Basement For Family/Friends And/Or Potential Additional Income. The Exterior Features A Generous Sized Double Car Garage And A Interlock Driveway That Can Park 4 Vehicles. Close To All Amenities ! Mins to 407, Schools, Groceries, Malls, Restaurants, Places of Worship, And Much More ! Don't Miss Out Your Opportunity To Live In This Up And Coming Development !
Location
State ON
County Durham
Community Kedron
Area Durham
Rooms
Family Room Yes
Basement Partially Finished
Kitchen 1
Interior
Interior Features Central Vacuum
Cooling Central Air
Fireplaces Number 1
Exterior
Parking Features Private Double
Garage Spaces 6.0
Pool None
Roof Type Asphalt Shingle
Lot Frontage 36.09
Lot Depth 103.71
Total Parking Spaces 6
Building
Foundation Concrete
Listed by CARBONE REALTY INC.





