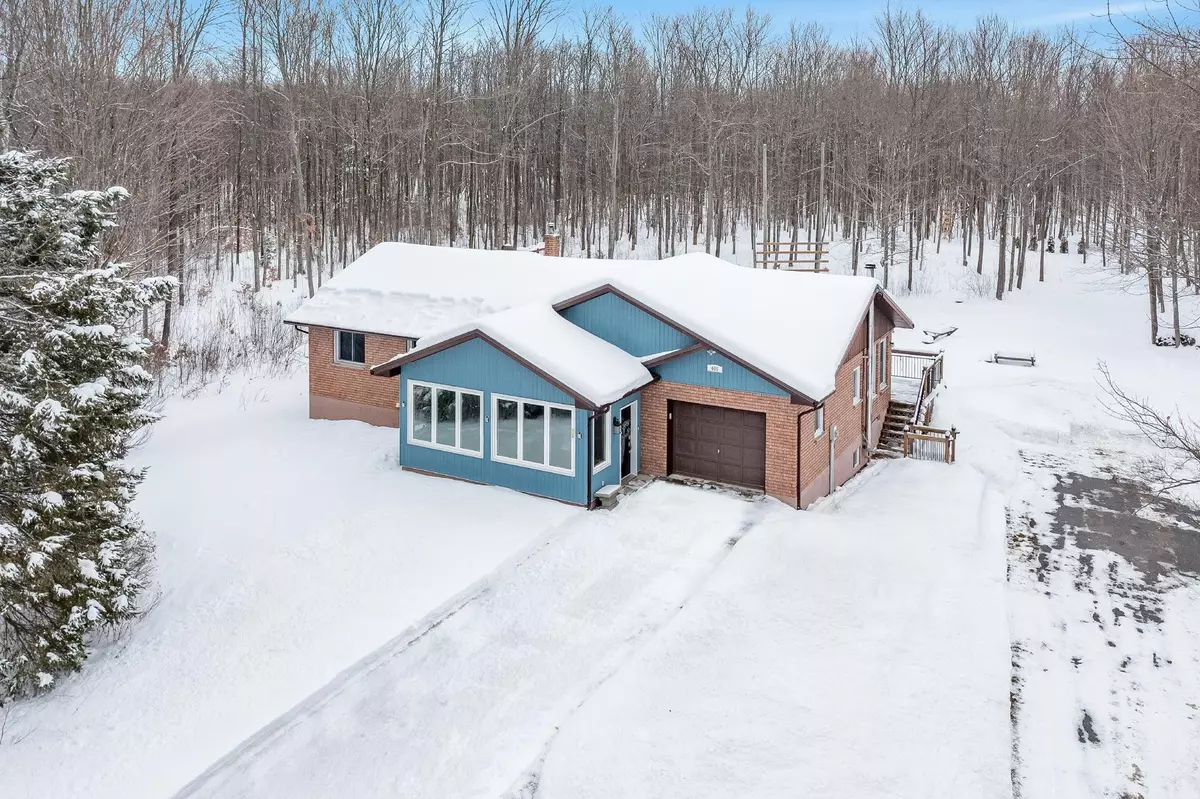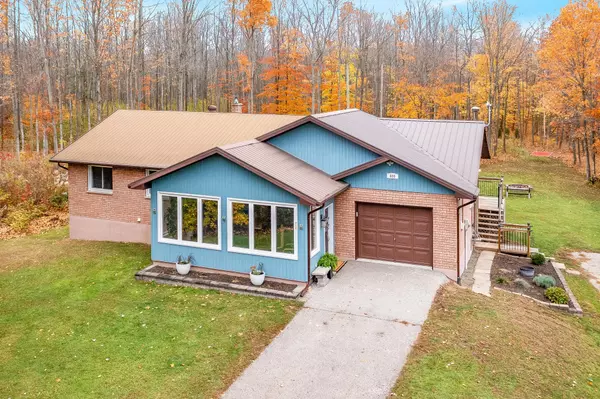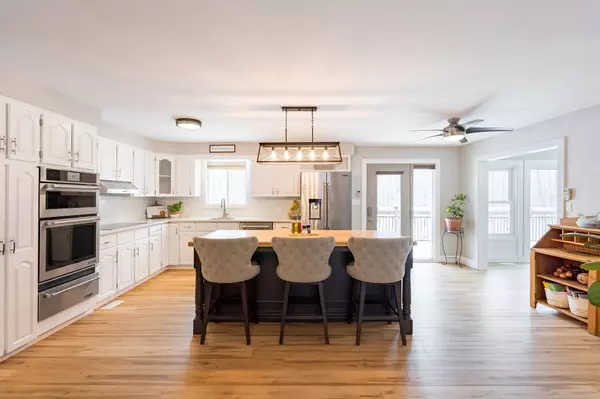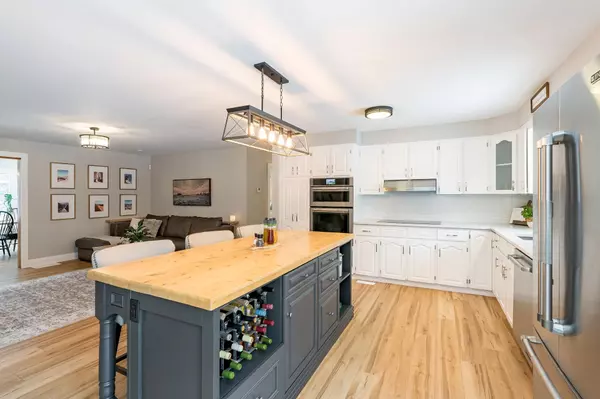405 Baseline RD S Tiny, ON L4R 0E3
4 Beds
3 Baths
2 Acres Lot
UPDATED:
02/04/2025 08:26 PM
Key Details
Property Type Single Family Home
Sub Type Detached
Listing Status Active
Purchase Type For Sale
Approx. Sqft 1500-2000
Subdivision Rural Tiny
MLS Listing ID S11928365
Style Bungalow
Bedrooms 4
Annual Tax Amount $3,540
Tax Year 2024
Lot Size 2.000 Acres
Property Description
Location
State ON
County Simcoe
Community Rural Tiny
Area Simcoe
Zoning RR-1
Rooms
Family Room No
Basement Finished, Walk-Up
Kitchen 1
Separate Den/Office 2
Interior
Interior Features Water Heater Owned
Cooling Central Air
Fireplaces Number 2
Fireplaces Type Electric, Wood
Inclusions Fridge, Cooktop, Range Hood, Oven, Microwave, Dishwasher, Firewood, Washer, Dryer, Existing Window Coverings, Kitchen Island, Pool Table & Accessories, Central Vacuum & Attachments, Shelving in Mechanical & Cold Room under Garage, Laundry Fridge.
Exterior
Exterior Feature Deck
Parking Features Circular Drive
Garage Spaces 13.0
Pool None
Roof Type Metal
Lot Frontage 425.0
Lot Depth 359.0
Total Parking Spaces 13
Building
Foundation Concrete Block
Others
Security Features Security System





