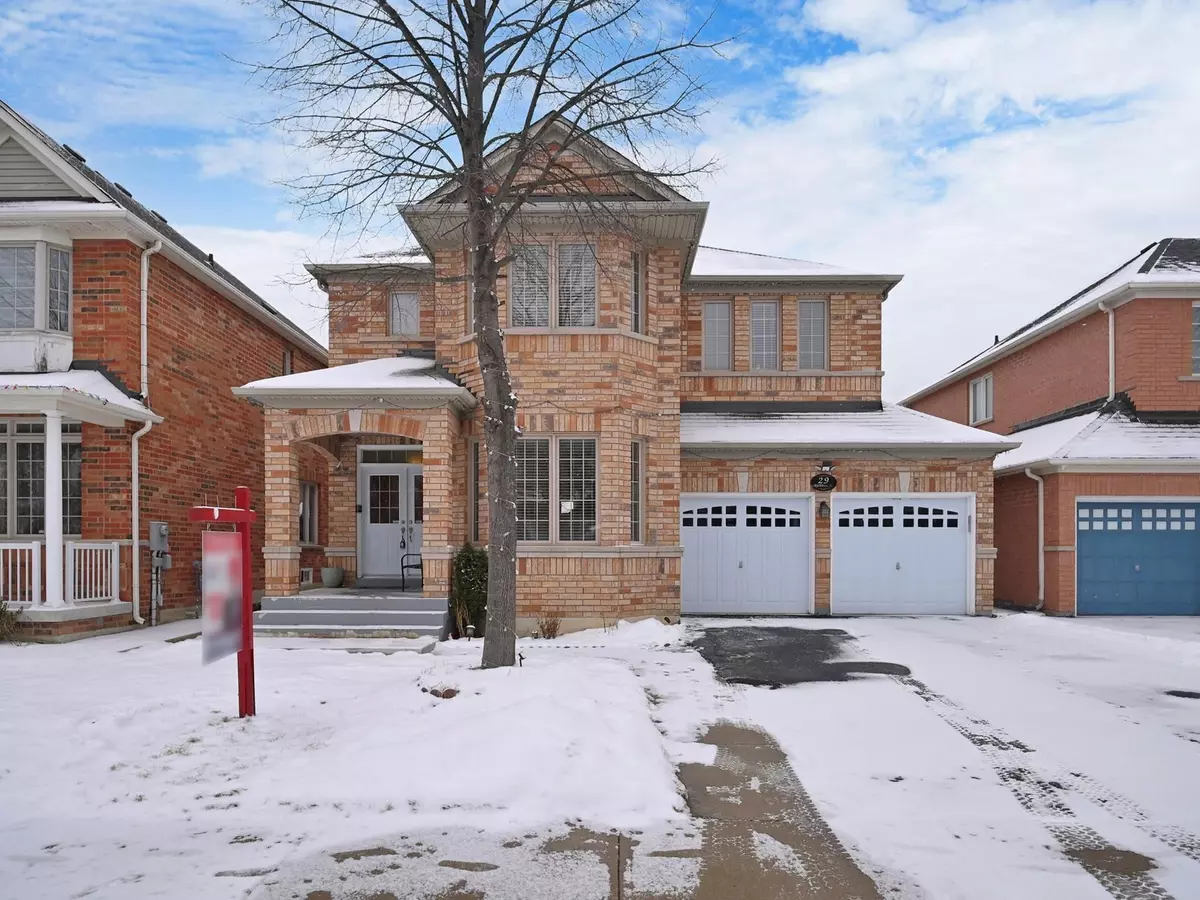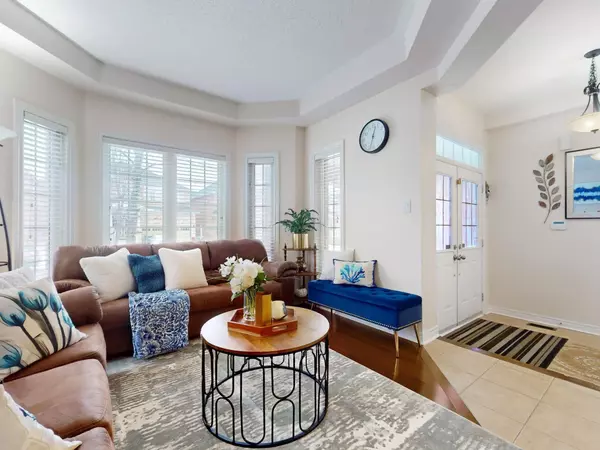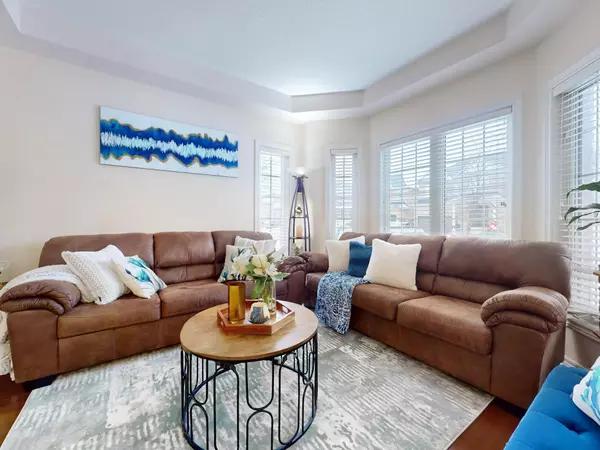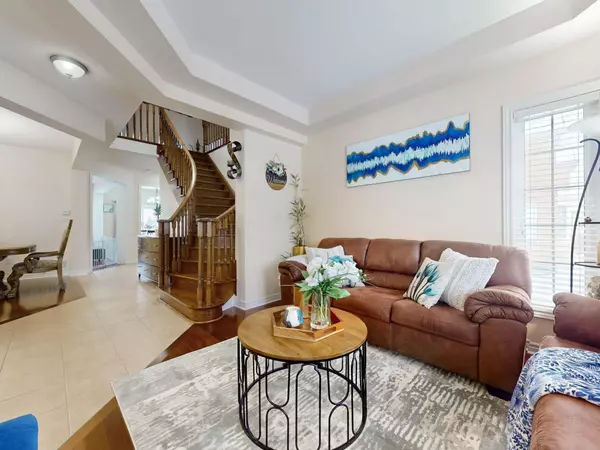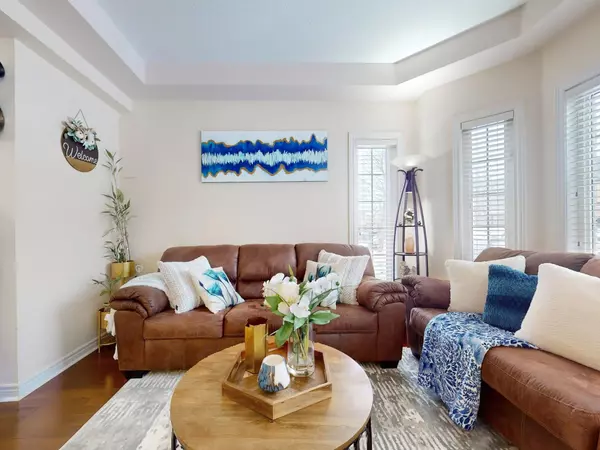REQUEST A TOUR If you would like to see this home without being there in person, select the "Virtual Tour" option and your agent will contact you to discuss available opportunities.
In-PersonVirtual Tour
$ 1,299,900
Est. payment /mo
Active
29 Rathmore ST Brampton, ON L6P 2P3
4 Beds
3 Baths
UPDATED:
01/20/2025 04:43 PM
Key Details
Property Type Single Family Home
Sub Type Detached
Listing Status Active
Purchase Type For Sale
Subdivision Bram East
MLS Listing ID W11928512
Style 2-Storey
Bedrooms 4
Annual Tax Amount $7,050
Tax Year 2024
Property Description
Dont Miss This Stunning Family Home in the Estate of Valleycreek!Located on a quiet and highly sought-after street in Brampton, this gorgeous home sits on a premium 45-ft lot and exudes elegance and charm. The grand double-door entry welcomes you to a spacious main floor with 9-ft ceilings and separate living, dining, and family areas perfect for family living and entertaining.This home features 4 generously sized bedrooms, a double staircase, and a partially finished basement with a separate entrance, offering endless possibilities to bring your vision to life. The owned hot water tank ensures peace of mind, while the furnace, air conditioner, and hot water tank were updated just a few years ago for added convenience. Loft on second floor can be used as an office.Conveniently situated close to Tim Hortons, Banks, Grocery stores, schools, parks, and all amenities, this property is truly a must-see. Check out the virtual tour and make it yours today!
Location
State ON
County Peel
Community Bram East
Area Peel
Rooms
Family Room Yes
Basement Partially Finished, Separate Entrance
Kitchen 1
Interior
Interior Features Auto Garage Door Remote, Water Heater Owned
Cooling Central Air
Fireplace Yes
Heat Source Gas
Exterior
Parking Features Private
Garage Spaces 4.0
Pool None
Roof Type Asphalt Shingle
Lot Depth 85.44
Total Parking Spaces 6
Building
Foundation Concrete, Poured Concrete
Others
ParcelsYN No
Listed by RE/MAX REALTY SPECIALISTS INC.

