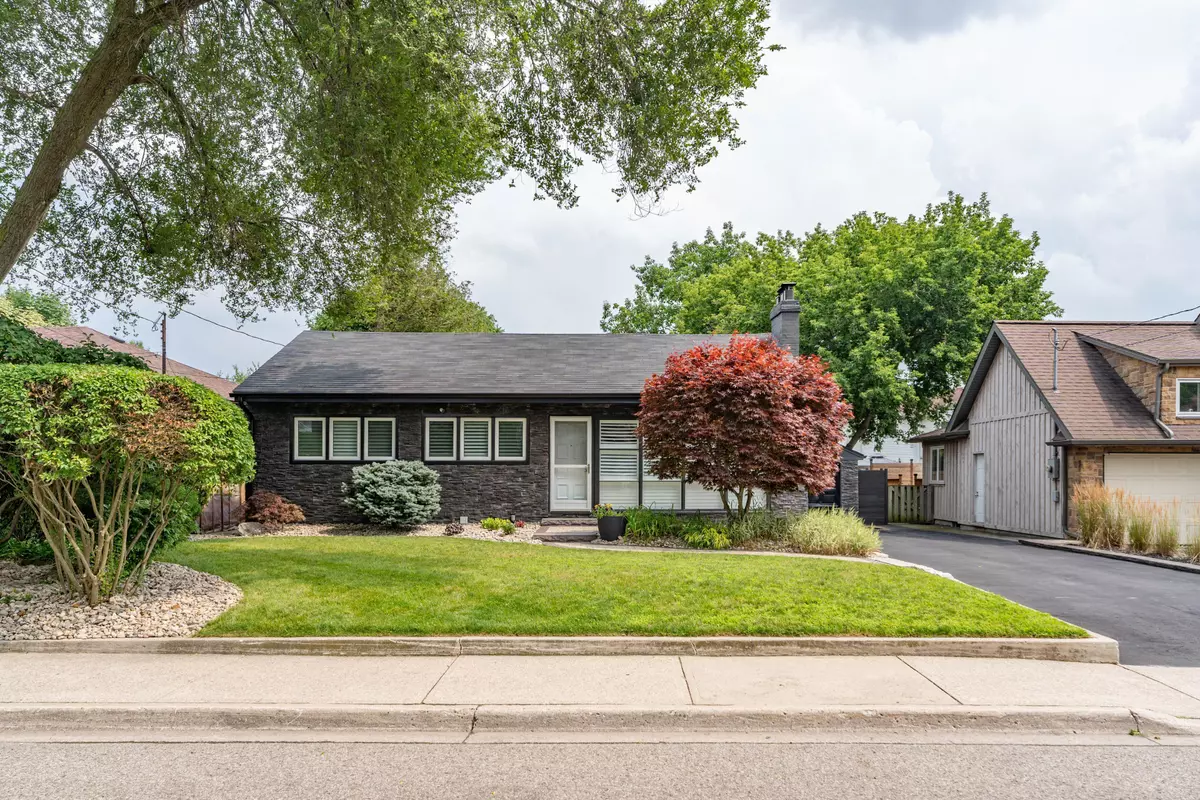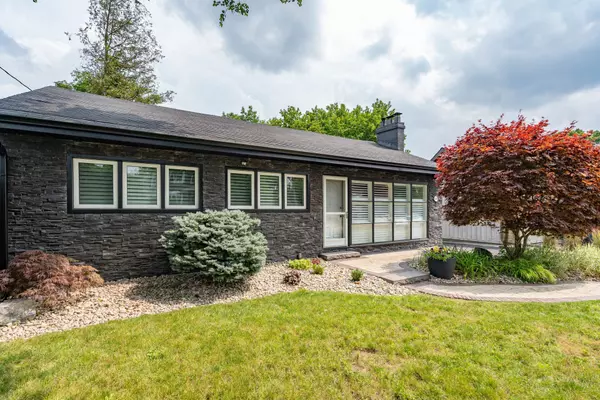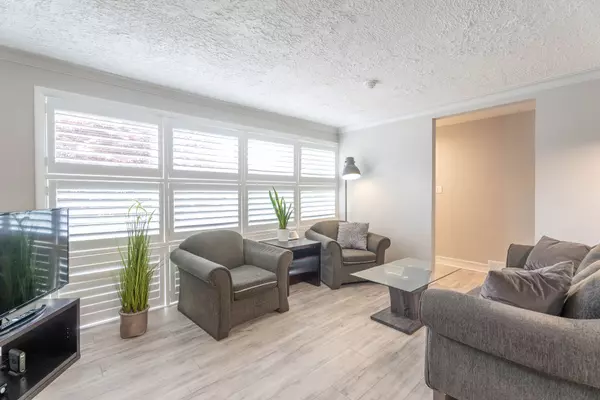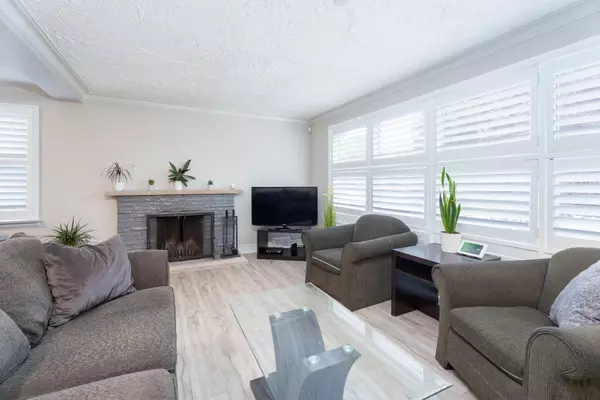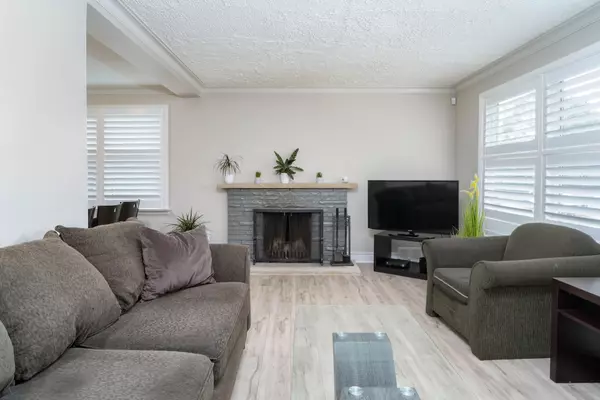1140 Halliday AVE Mississauga, ON L5E 1P9
4 Beds
2 Baths
UPDATED:
01/17/2025 03:14 PM
Key Details
Property Type Single Family Home
Sub Type Detached
Listing Status Active
Purchase Type For Sale
Subdivision Lakeview
MLS Listing ID W11928706
Style Bungalow
Bedrooms 4
Annual Tax Amount $6,285
Tax Year 2024
Property Description
Location
State ON
County Peel
Community Lakeview
Area Peel
Zoning R4
Rooms
Family Room No
Basement Finished with Walk-Out, Full
Kitchen 1
Separate Den/Office 1
Interior
Interior Features Sump Pump, Primary Bedroom - Main Floor
Cooling Central Air
Fireplaces Number 1
Fireplaces Type Wood, Living Room
Inclusions All electrical light fixtures, window coverings, stainless steel kitchen appliances: LG fridge, oven, dishwasher, stove, Kenmore washer and dryer, wood fireplace in living room, electric fireplace in basement, Beachcomber hot tub, foosball table.
Exterior
Exterior Feature Hot Tub, Landscaped, Privacy, Deck
Parking Features Private
Garage Spaces 4.0
Pool None
Roof Type Asphalt Shingle
Lot Frontage 60.08
Lot Depth 121.64
Total Parking Spaces 4
Building
Foundation Poured Concrete
Others
Security Features Carbon Monoxide Detectors

