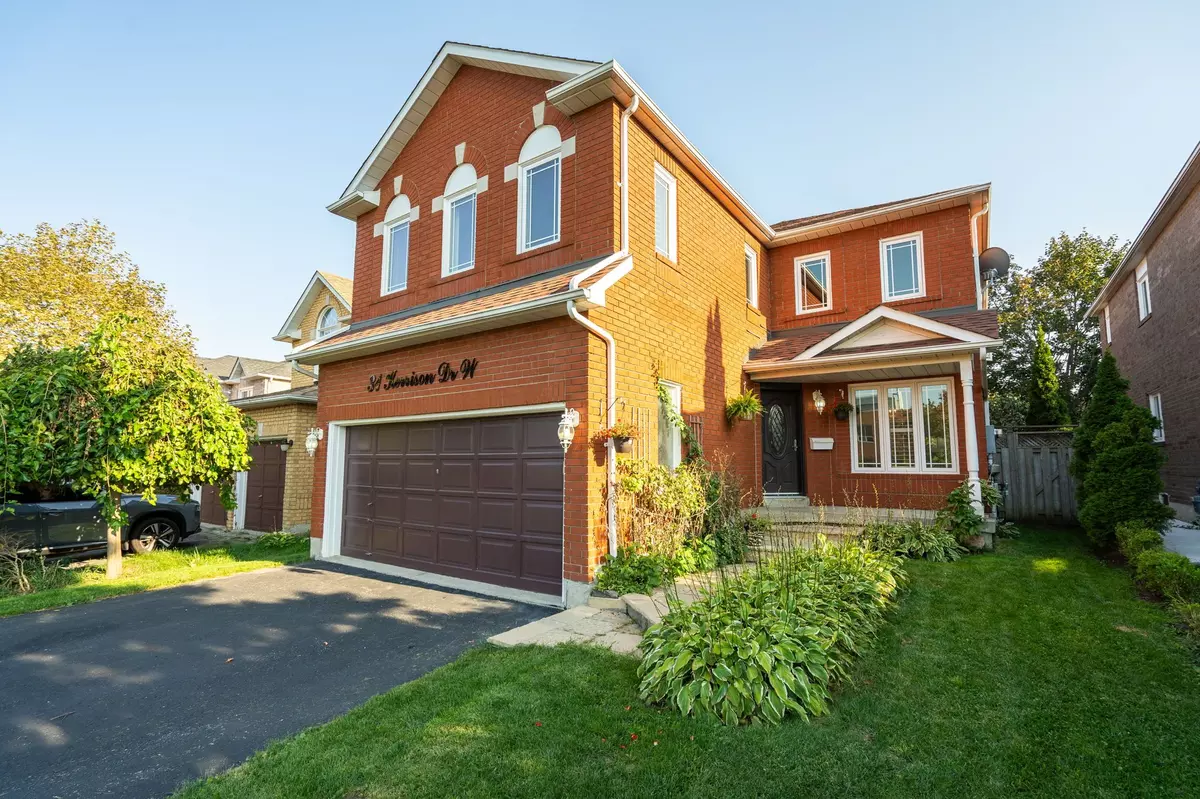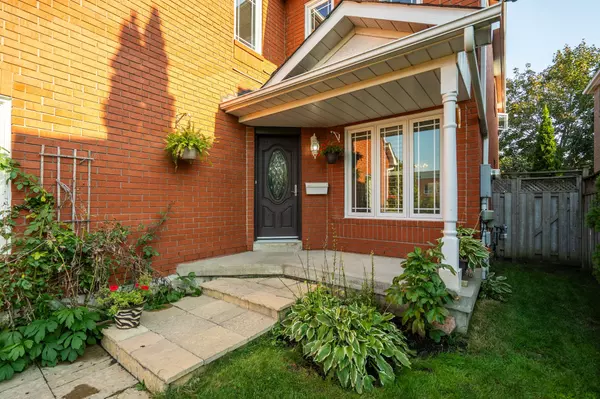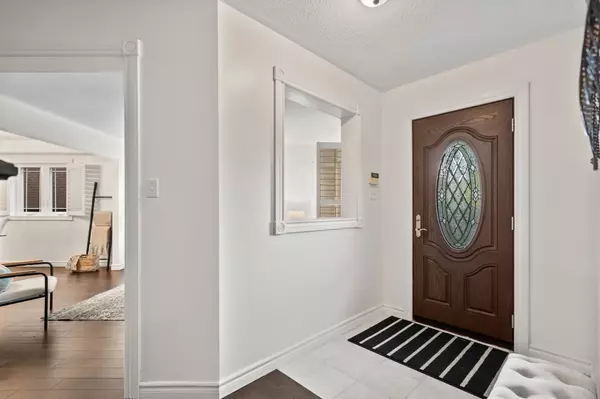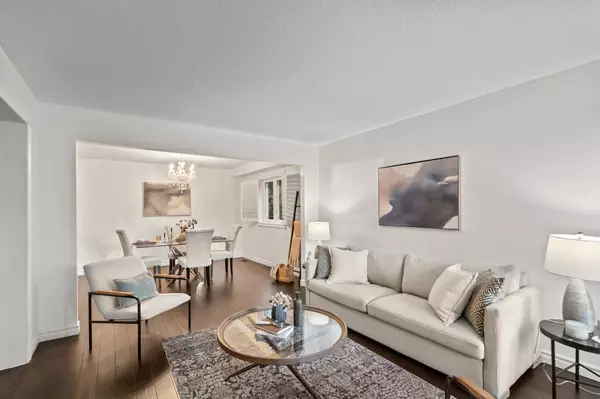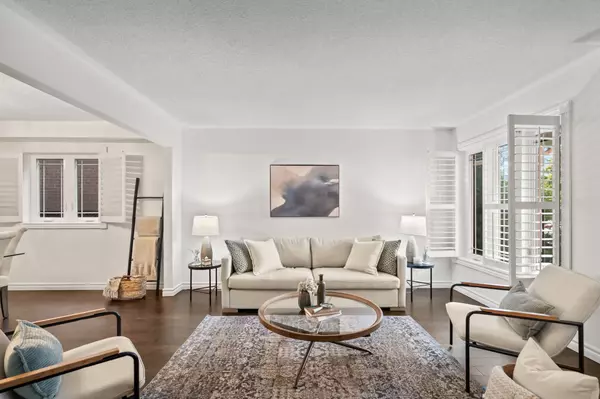REQUEST A TOUR If you would like to see this home without being there in person, select the "Virtual Tour" option and your agent will contact you to discuss available opportunities.
In-PersonVirtual Tour
$ 1,249,000
Est. payment /mo
Pending
31 Kerrison DR W Ajax, ON L1Z 1K2
5 Beds
4 Baths
UPDATED:
02/03/2025 05:10 PM
Key Details
Property Type Single Family Home
Sub Type Detached
Listing Status Pending
Purchase Type For Sale
Approx. Sqft 2500-3000
Subdivision Central
MLS Listing ID E11928776
Style 2-Storey
Bedrooms 5
Annual Tax Amount $7,241
Tax Year 2024
Property Description
Discover this gorgeous family home nestled in the heart of Central Ajax! Lovingly maintained by its original owner, this 5+2 bedroom, 4-bathroom residence as been fully renovated from top to bottom. Step into the spacious main level with an inviting living room overlooking the front yard that flows seamlessly into the formal dining room featuring a gorgeous chandelier. With fresh paint throughout and California shutters adorning the windows, the home exudes a bright and welcoming feel. The updated kitchen is a chefs dream, featuring all new wood cabinetry, quartz countertops, a custom backsplash and breakfast room with walkout to the deck. The adjacent family room, complete with a fireplace, is perfect for cozy gatherings. Upstairs, you'll find five generously sized bedrooms, offering ample space for the entire family including the primary with a walk-in closet and luxurious 5 piece ensuite. The finished basement offers even more living space, with two additional bedrooms, a 3-piece bathroom, storage, a partial kitchen with granite countertops and pot lights throughout. There's potential to add a separate entrance, making this space perfect for a nanny suite or rental income. The double built-in garage provides added convenience, while the private backyard, complete with a large deck, offers the perfect retreat for outdoor relaxation. Located directly across from a reputable school and just a few blocks from shopping, this home is ideal for families. Don't miss out on this beautifully updated home! Near school, Costco, GO station, Highway 401 and amenities.
Location
State ON
County Durham
Community Central
Area Durham
Rooms
Family Room Yes
Basement Finished, Full
Kitchen 2
Separate Den/Office 2
Interior
Interior Features None
Cooling Central Air
Fireplace Yes
Heat Source Gas
Exterior
Parking Features Private Double
Garage Spaces 2.0
Pool None
Roof Type Asphalt Shingle
Lot Frontage 40.03
Lot Depth 110.32
Total Parking Spaces 4
Building
Unit Features Park,Public Transit,School
Foundation Concrete
Listed by RE/MAX ROUGE RIVER REALTY LTD.

