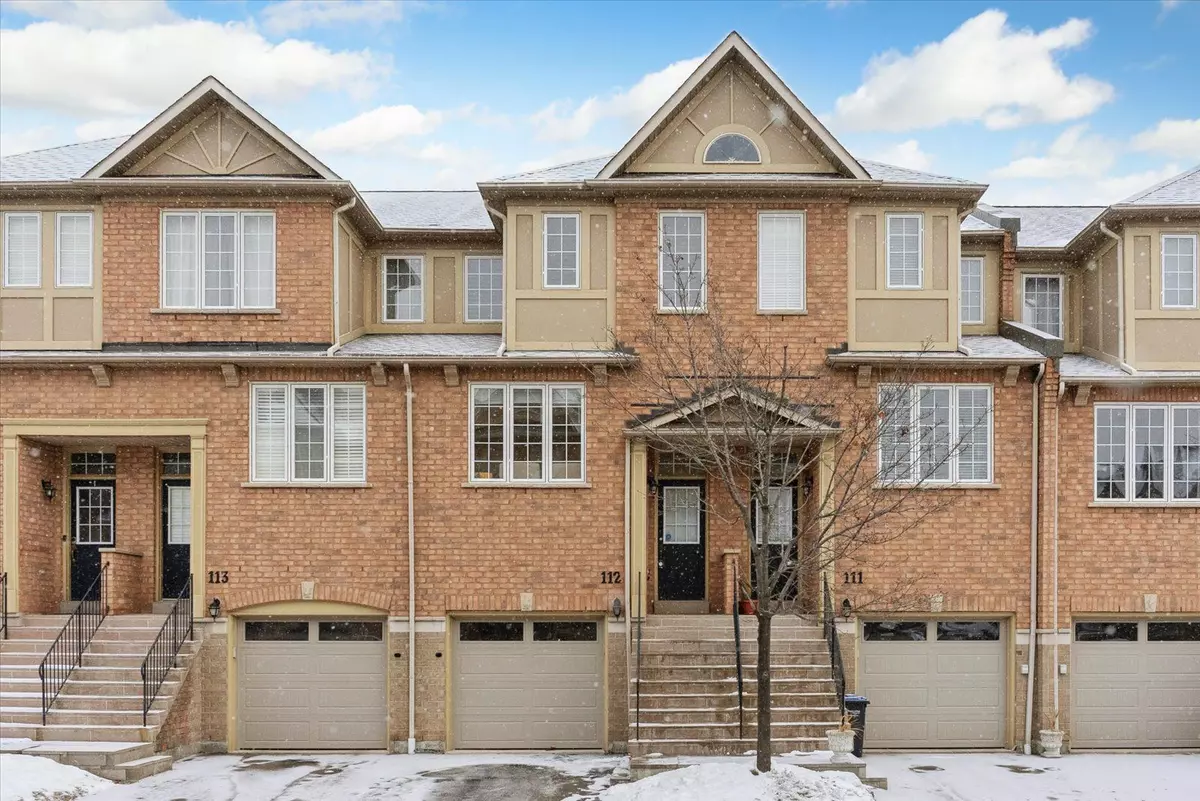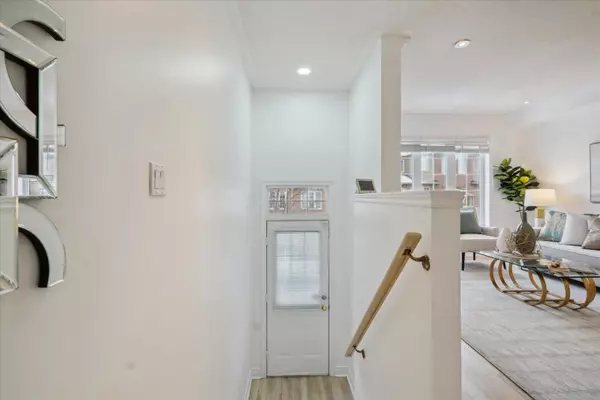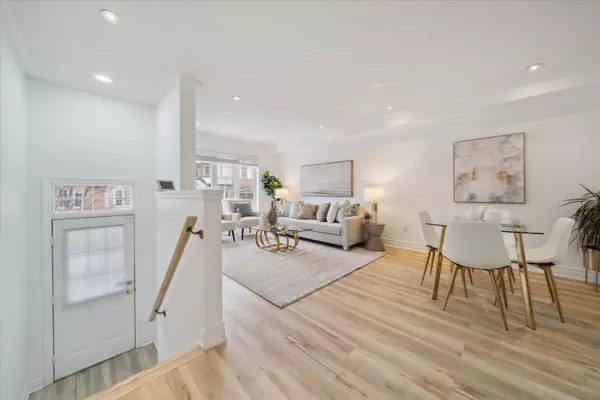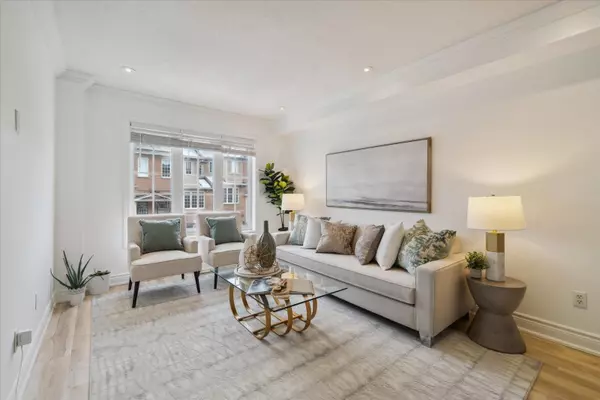5055 Heatherleigh AVE #112 Mississauga, ON L5V 2R8
4 Beds
2 Baths
UPDATED:
01/31/2025 03:36 PM
Key Details
Property Type Condo
Sub Type Condo Townhouse
Listing Status Active
Purchase Type For Sale
Approx. Sqft 1400-1599
Subdivision East Credit
MLS Listing ID W11929301
Style 2-Storey
Bedrooms 4
HOA Fees $310
Annual Tax Amount $4,543
Tax Year 2024
Property Description
Location
State ON
County Peel
Community East Credit
Area Peel
Rooms
Family Room No
Basement Finished, Finished with Walk-Out
Kitchen 1
Separate Den/Office 1
Interior
Interior Features Other
Cooling Central Air
Fireplaces Number 2
Inclusions Stainless Steel Appliances All From 2023 (Fridge, Stove, Microwave Rangehood, Dishwasher). Washer, Dryer, Hot Water Tank - '23 (Owned), Air Conditioner ('23),
Laundry Ensuite
Exterior
Parking Features Private
Garage Spaces 2.0
Exposure North South
Total Parking Spaces 2
Building
Locker None
Others
Pets Allowed Restricted





