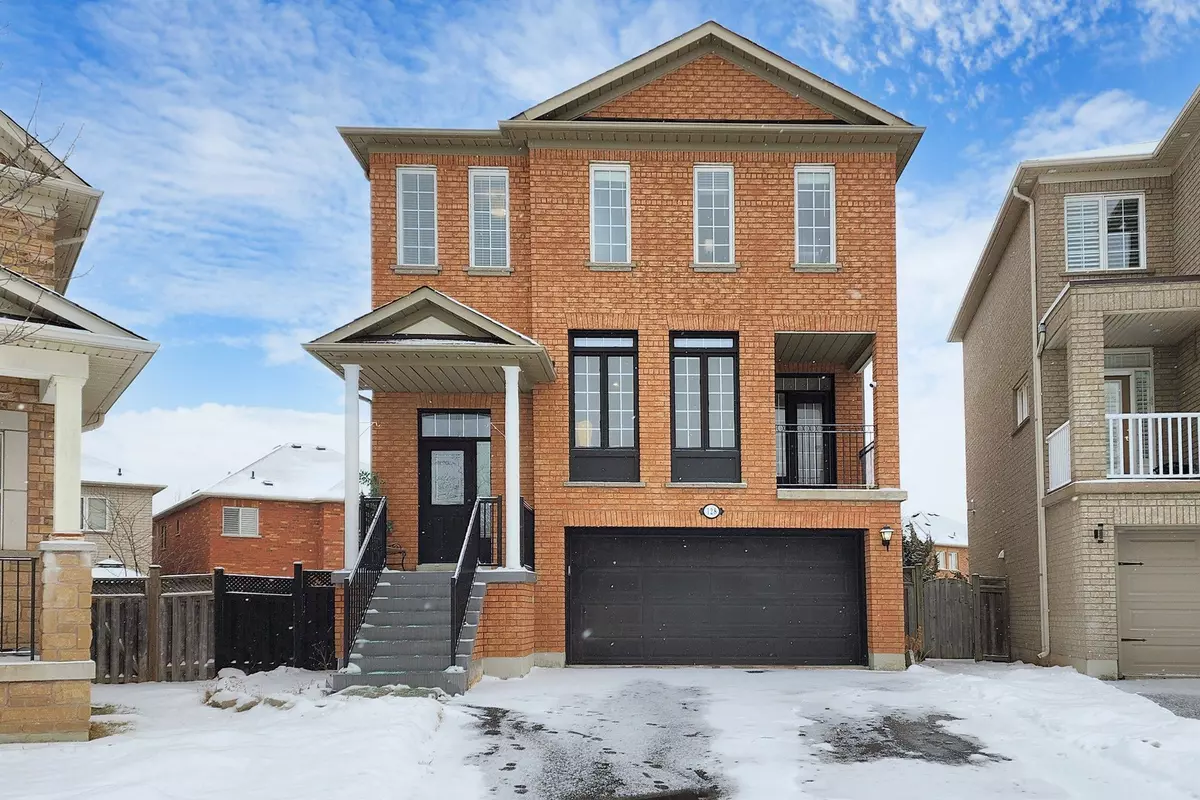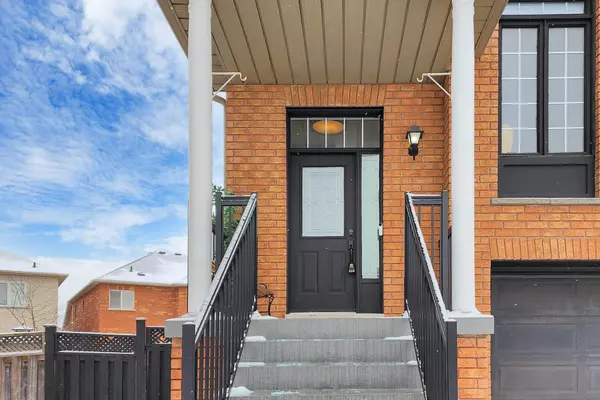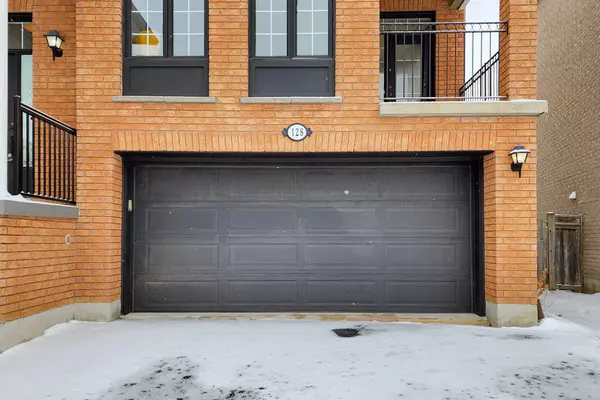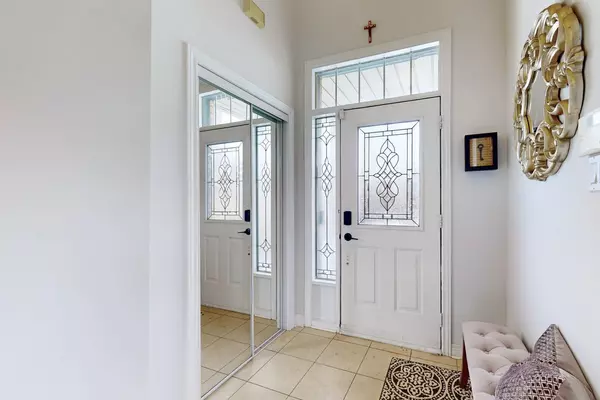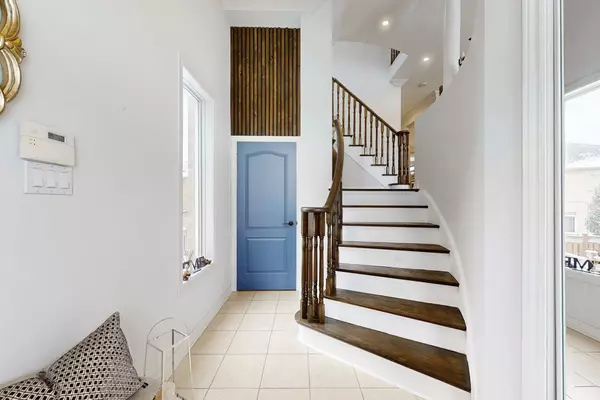128 Daiseyfield CRES Vaughan, ON L4H 2T7
7 Beds
4 Baths
UPDATED:
01/18/2025 02:48 PM
Key Details
Property Type Single Family Home
Sub Type Detached
Listing Status Active
Purchase Type For Sale
Approx. Sqft 2000-2500
Subdivision Vellore Village
MLS Listing ID N11929396
Style 2-Storey
Bedrooms 7
Annual Tax Amount $6,260
Tax Year 2024
Property Description
Location
State ON
County York
Community Vellore Village
Area York
Rooms
Family Room Yes
Basement Finished with Walk-Out
Kitchen 2
Separate Den/Office 3
Interior
Interior Features Auto Garage Door Remote, Carpet Free, In-Law Suite, On Demand Water Heater
Cooling Central Air
Fireplaces Type Electric, Family Room
Inclusions SS Gas Stove, SS Range hood, SS Fridge, SS Dishwasher, White front load clothes Washer and dyer, all window covers and blinds, all electrical light fixtures, Basement existing fridge, Stove and stackable washer and dryer.
Exterior
Exterior Feature Deck
Parking Features Private
Garage Spaces 6.0
Pool None
View City
Roof Type Asphalt Shingle
Lot Frontage 24.8
Lot Depth 109.82
Total Parking Spaces 6
Building
Foundation Concrete
Others
Security Features Smoke Detector

