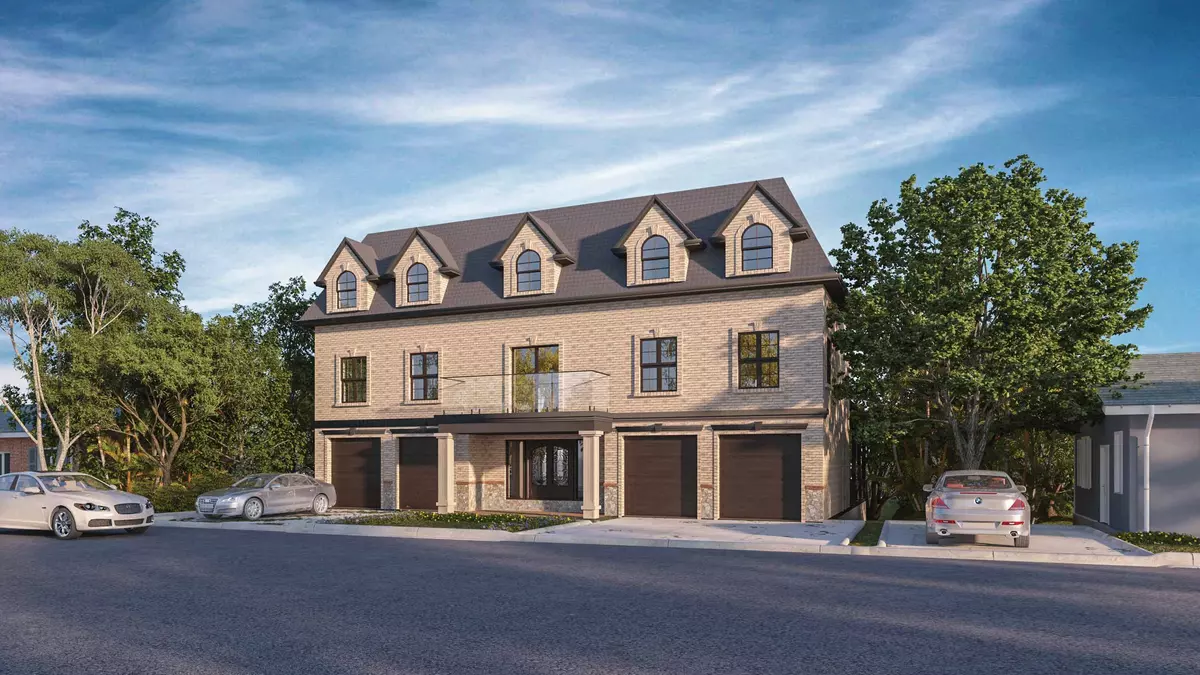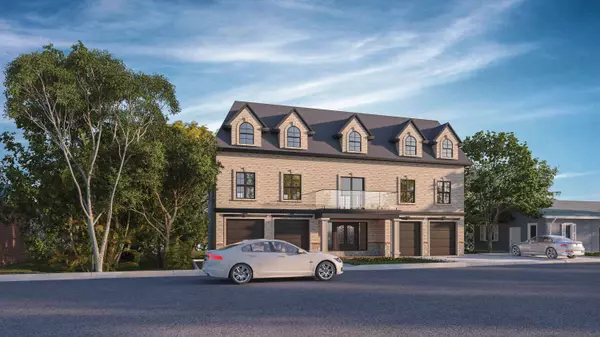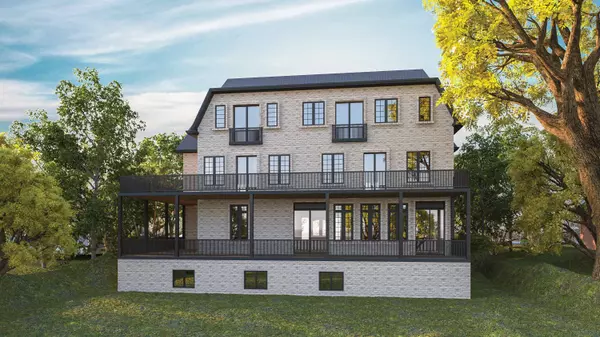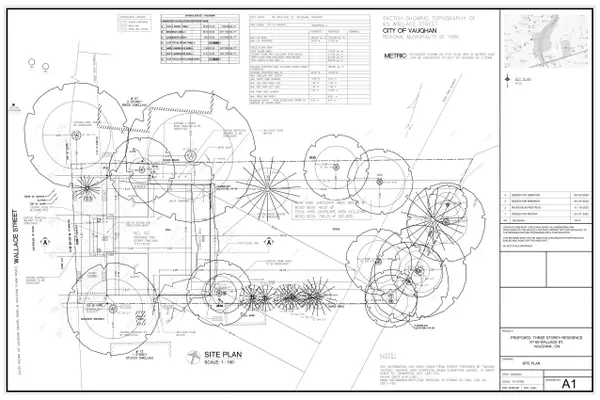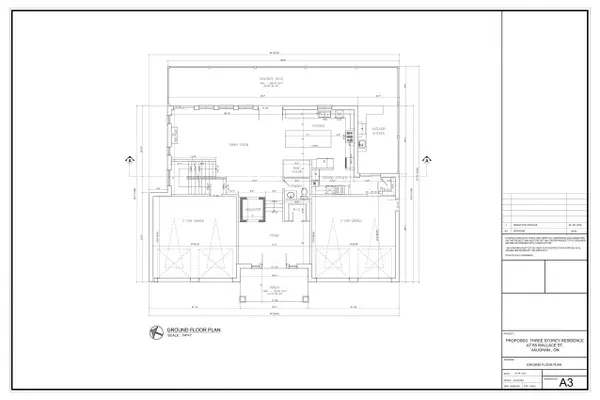REQUEST A TOUR If you would like to see this home without being there in person, select the "Virtual Tour" option and your agent will contact you to discuss available opportunities.
In-PersonVirtual Tour
$ 1
Est. payment /mo
Active
65 Wallace ST Vaughan, ON L4L 2P2
4 Beds
3 Baths
UPDATED:
01/31/2025 05:57 PM
Key Details
Property Type Single Family Home
Sub Type Detached
Listing Status Active
Purchase Type For Sale
Subdivision West Woodbridge
MLS Listing ID N11930094
Style 2-Storey
Bedrooms 4
Annual Tax Amount $3,078
Tax Year 2024
Property Description
Located in the heart of downtown Woodbridge, this remarkable property backs onto Veteran's Park and is adjacent to Memorial Hill, offering a peaceful and private setting in a quiet cul-de-sac. Just steps away from Market Lane, the Woodbridge War Memorial Monument, parks, walking and biking trails, the Humber River, Woodbridge Pool, and Memorial Arena, it provides both tranquility and convenience. With approved permits to build, the property offers a stunning 5,946 sq ft residence across three floors, plus an additional 3,789 sq ft that includes garages, decks, and a basement. The home will feature a 4-car garage, 4 driveway spaces, a heated driveway, elevator access to all four floors, and heated floors throughout, as well as solar panels on the roof. The spacious layout includes 5+1 bedrooms, 2+1 kitchens, and luxurious finishes. The main floor boasts 10-foot 6-inch ceilings, a chefs kitchen, a glass-walled wine cellar, a family room with a fireplace, a mudroom, a wrap-around deck with an outdoor kitchen, and a grand foyer. The second floor offers, two master bedrooms, a great room with a fireplace, a kitchenette, laundry, and two balconies. The third floor features three master bedrooms, a lounge area, laundry, and two Juliet balconies. The basement includes 10-foot ceilings with an in-law suite, a kitchen, a 3-piece bathroom with a fireplace, a glass-walled indoor pool with a hot tub, a kitchen with a bar island, a sauna, a 4-piece bathroom, laundry, storage, utility rooms, and a recreational room. This property combines luxury, modern amenities, and an unbeatable location.
Location
State ON
County York
Community West Woodbridge
Area York
Rooms
Family Room No
Basement Finished, Separate Entrance
Kitchen 1
Separate Den/Office 2
Interior
Interior Features Auto Garage Door Remote
Heating Yes
Cooling None
Fireplace Yes
Heat Source Gas
Exterior
Parking Features Private
Garage Spaces 4.0
Pool None
Roof Type Shingles
Lot Frontage 70.0
Lot Depth 196.0
Total Parking Spaces 5
Building
Lot Description Irregular Lot
Foundation Poured Concrete
Listed by RE/MAX PREMIER INC.

