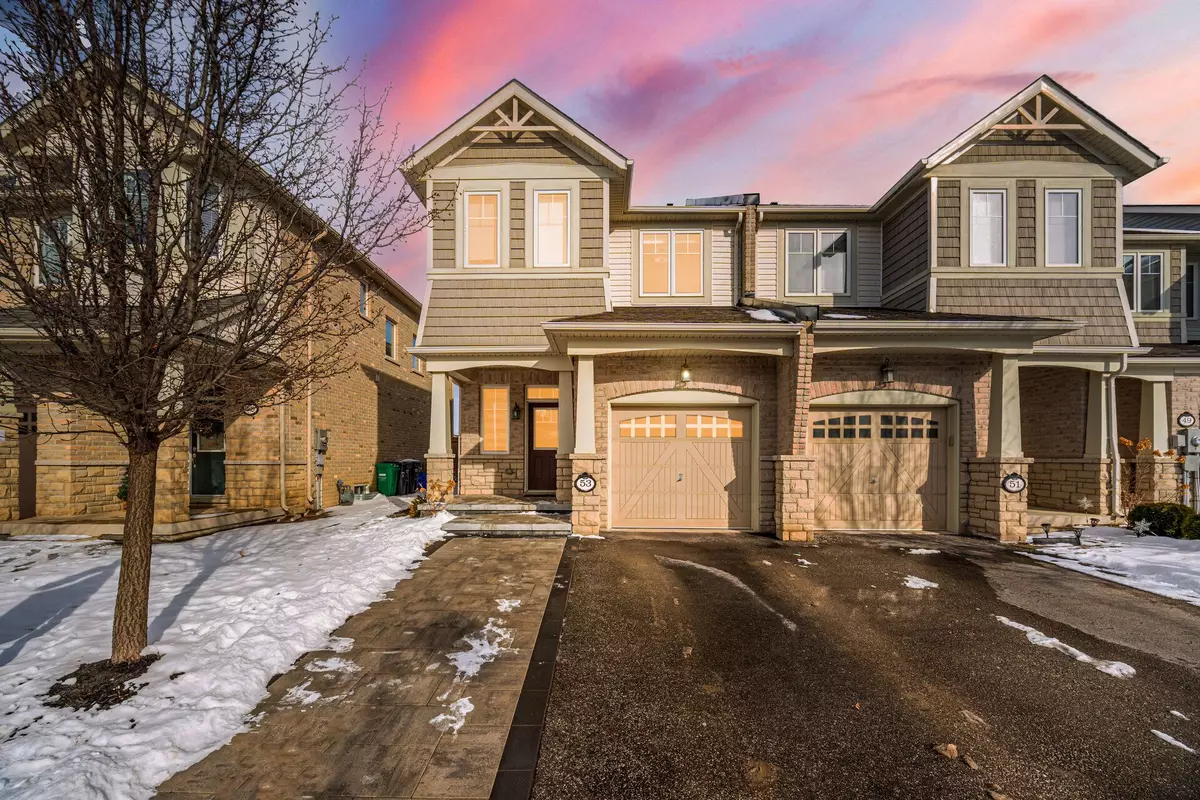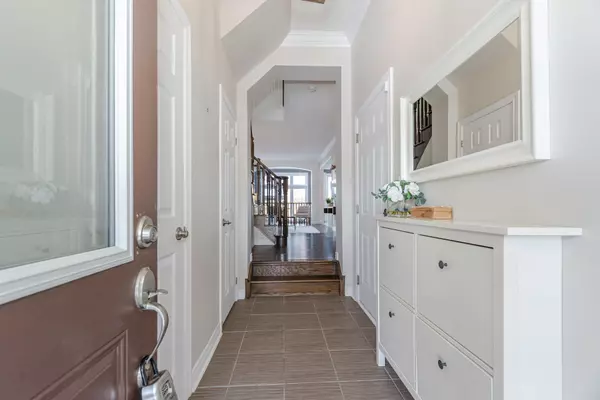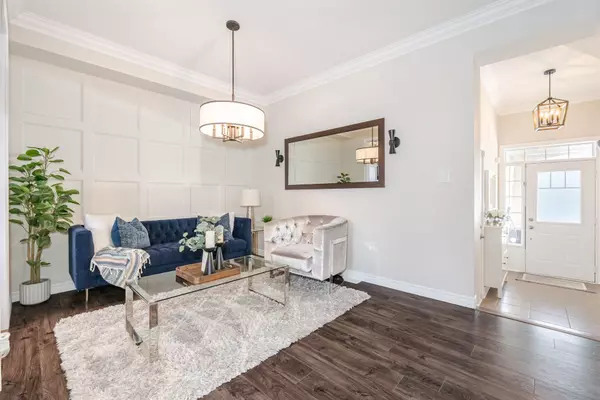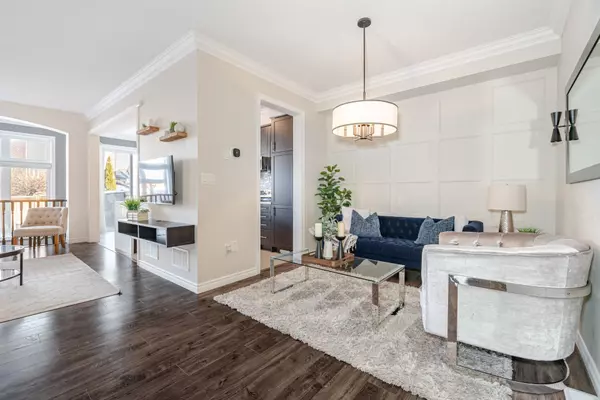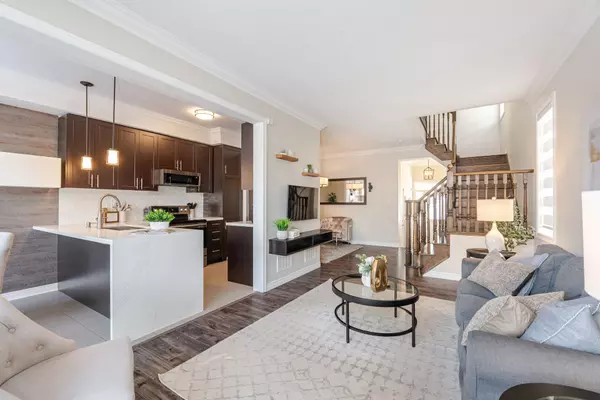53 Arcadia RD Caledon, ON L7C 3X8
3 Beds
4 Baths
UPDATED:
01/18/2025 03:16 PM
Key Details
Property Type Townhouse
Sub Type Att/Row/Townhouse
Listing Status Active
Purchase Type For Sale
Approx. Sqft 1500-2000
Subdivision Rural Caledon
MLS Listing ID W11930222
Style 2-Storey
Bedrooms 3
Annual Tax Amount $4,272
Tax Year 2024
Property Description
Location
State ON
County Peel
Community Rural Caledon
Area Peel
Rooms
Family Room Yes
Basement Finished
Kitchen 1
Interior
Interior Features Other
Cooling Central Air
Inclusions S/S Fridge, S/S Stove, S/S Dishwasher, S/S Built/In Microwave, Clothes Washer & Dryer!! Central A/C. All Electric Light Fixtures!! All Existing Window Coverings! Gazebo In Backyard !!
Exterior
Parking Features Private
Garage Spaces 2.0
Pool None
Roof Type Asphalt Shingle
Lot Frontage 25.49
Lot Depth 104.66
Total Parking Spaces 2
Building
Foundation Other

