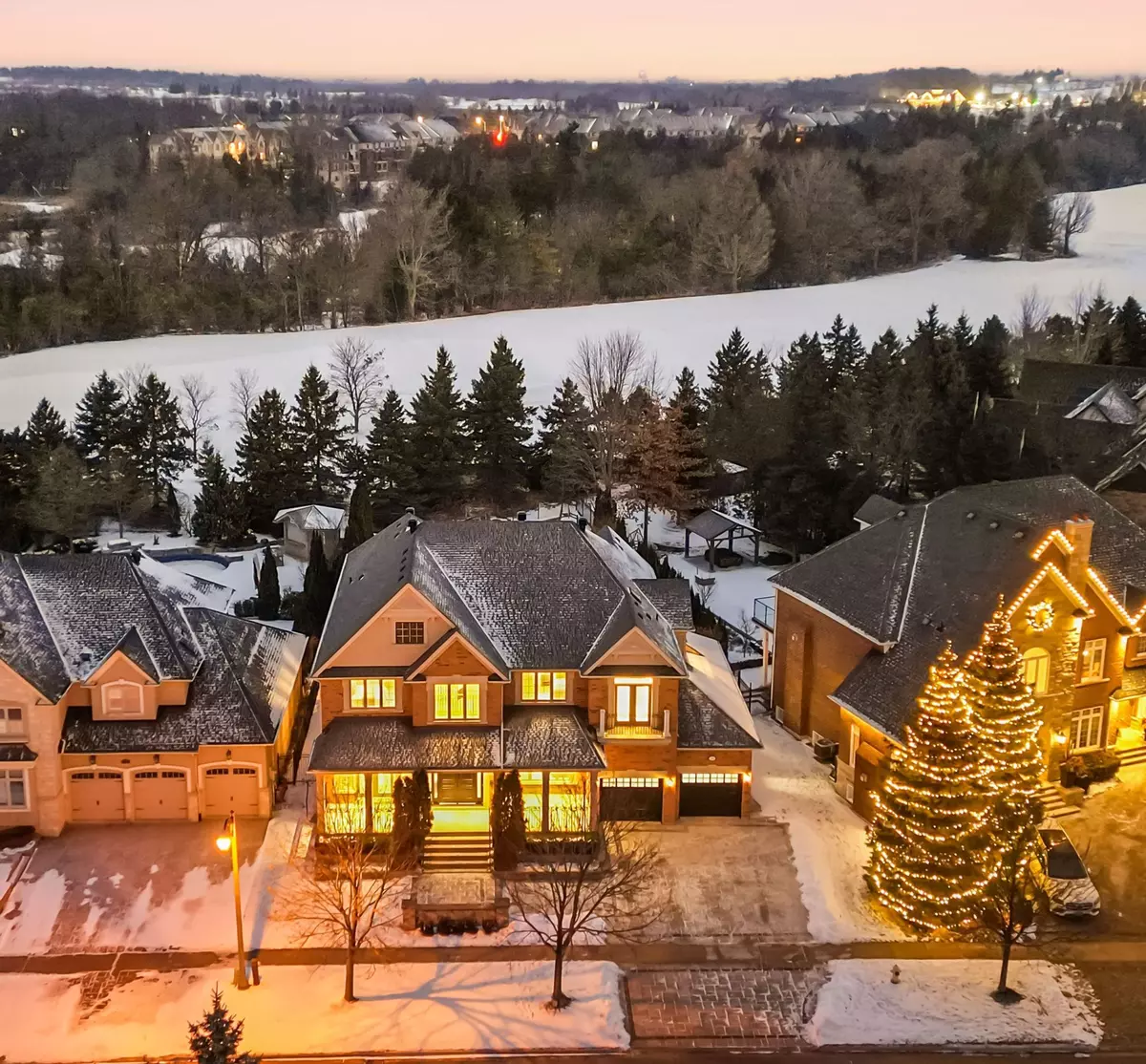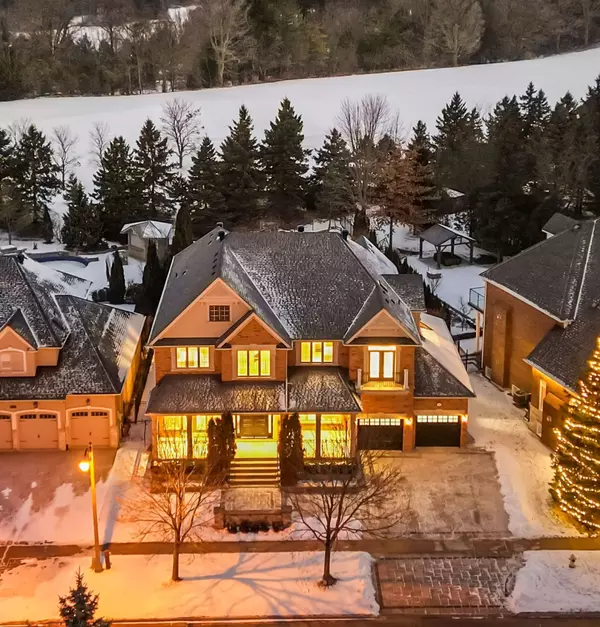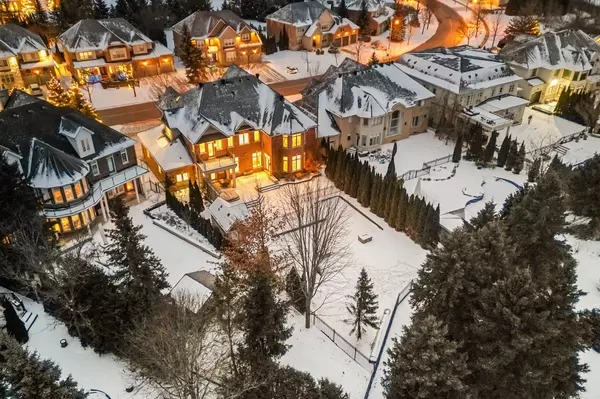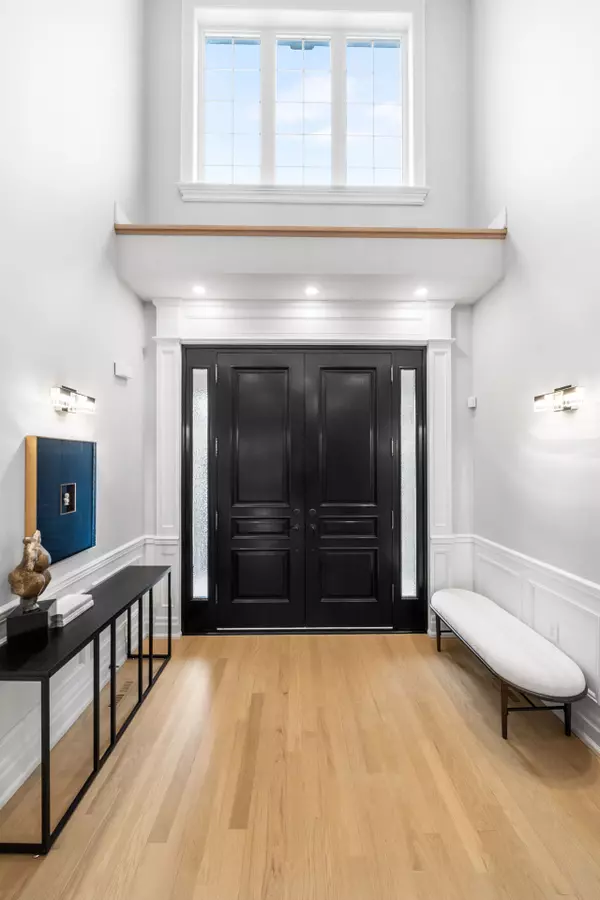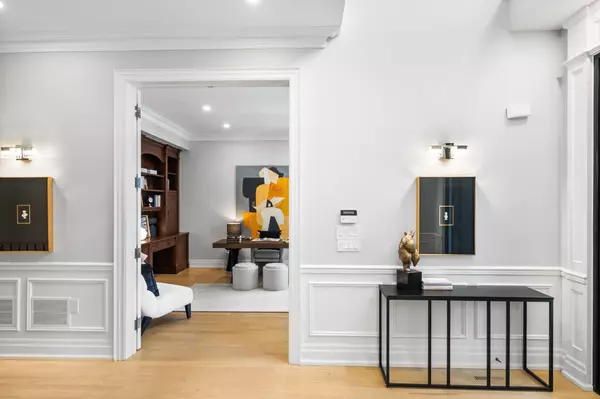REQUEST A TOUR If you would like to see this home without being there in person, select the "Virtual Tour" option and your agent will contact you to discuss available opportunities.
In-PersonVirtual Tour
$ 4,880,000
Est. payment /mo
Active
100 Angus Glen BLVD Markham, ON L6C 1Z4
5 Beds
6 Baths
UPDATED:
01/21/2025 04:20 AM
Key Details
Property Type Single Family Home
Sub Type Detached
Listing Status Active
Purchase Type For Sale
Subdivision Angus Glen
MLS Listing ID N11930265
Style 2-Storey
Bedrooms 5
Annual Tax Amount $21,149
Tax Year 2024
Property Description
Nestled on the prestigious Angus Glen Golf Course, this newly renovated luxury estate spans over 7200 sq. ft. living space, offering a harmonious blend of elegance and modern sophistication. Designed for both comfort and entertainment, the home features a gourmet Downsview Kitchen with top-tier appliances, expansive living spaces with heated floors, and a seamless integrated speaker system. The property boasts a private hockey room, a professional-grade basketball court, and a heated swimming pool, creating the ultimate recreation and relaxation oasis. Surrounded by lush greenery and manicured landscaping, this residence offers serene golf course views, making it a tranquil yet vibrant retreat. Combining timeless design with state-of-the-art amenities, this exceptional property is a rare gem in a prime location. General Features: large lot back on Angus Glen Golf Court* Over 7200+ sf Living Space* 10 Ceiling Main, 9 Ceiling2nd Level, and 9.5 Ceiling Basement* Hardwood Flooring Throughout the House* Gourmet Downsview Kitchen with top-tier appliances* Heated floors in 2nd Floor Bathrooms and Basement Hocky Room* Build In Speakers Inside & Out* Custom Built Bars, Bookshelves & W/I Closet Organizers* 9 Solid Wood Doors & Large Casement Windows* In Ground Saltwater Swimming Pool with Fountains & Waterfalls* Jacuzzi Hot Tub in Backyard* Private Basketball Court* Heated Brick Cabana with Bar & Change Room* 2 Furnaces, 2 Acs, and HRV ventilation system* Central Vacuum system* The Sprinkler system; Updated Items: Roof (2024)* Interlock Driveway (2024)* New Lawn (2024)* Brand New Fridge, Brand New Cook Top & Brand-New Wine Fridge* New Pot Lights* Freshly Painted* Brand New Laundry Room on 2nd Floor* Walk In Closet Organizer (2024)
Location
State ON
County York
Community Angus Glen
Area York
Rooms
Family Room Yes
Basement Finished
Kitchen 1
Separate Den/Office 2
Interior
Interior Features Ventilation System, Separate Heating Controls
Heating Yes
Cooling Central Air
Fireplace Yes
Heat Source Gas
Exterior
Parking Features Private
Garage Spaces 5.0
Pool Inground
View Golf Course
Roof Type Asphalt Shingle
Lot Depth 189.09
Total Parking Spaces 8
Building
Lot Description Irregular Lot
Unit Features Golf,Library,Rec./Commun.Centre,School
Foundation Poured Concrete
Listed by RE/MAX REALTRON REALTY INC.

