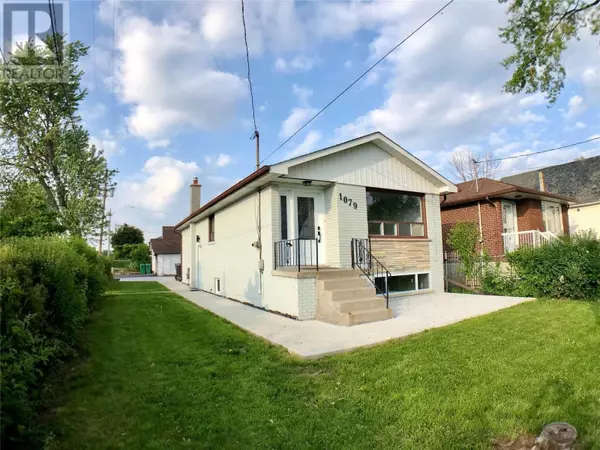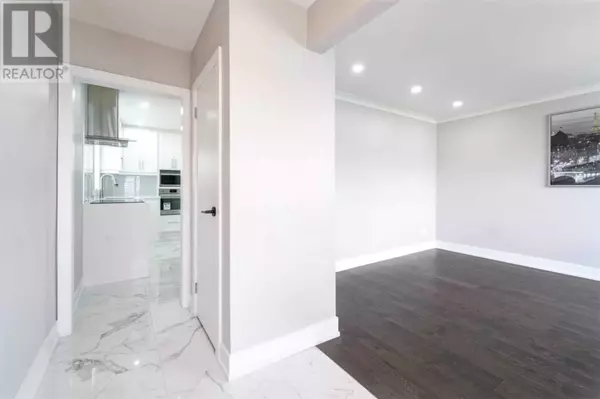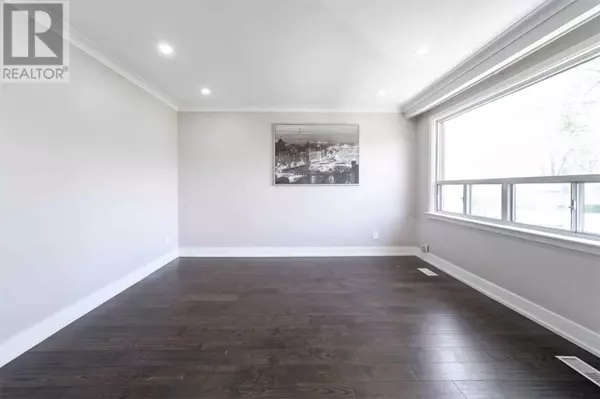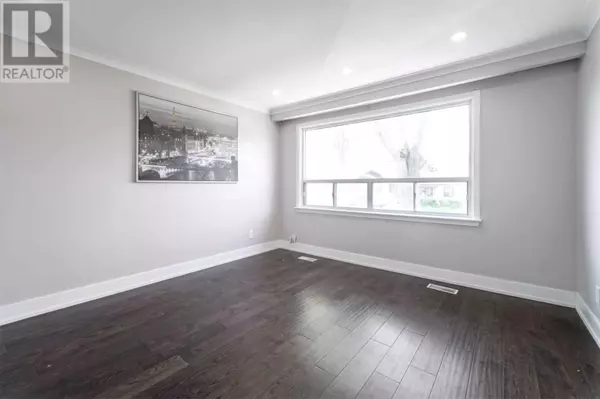1079 West AVE Mississauga, ON L5E 1W1
5 Beds
2 Baths
UPDATED:
01/26/2025 03:03 PM
Key Details
Property Type Single Family Home
Sub Type Detached
Listing Status Active
Purchase Type For Sale
Approx. Sqft 700-1100
Subdivision Lakeview
MLS Listing ID W11930337
Style Bungalow
Bedrooms 5
Annual Tax Amount $4,648
Tax Year 2024
Property Description
Location
State ON
County Peel
Community Lakeview
Area Peel
Rooms
Family Room No
Basement Apartment, Separate Entrance
Kitchen 2
Separate Den/Office 2
Interior
Interior Features Accessory Apartment, Auto Garage Door Remote, Built-In Oven, Carpet Free, Countertop Range, In-Law Suite, Primary Bedroom - Main Floor, Storage Area Lockers, Upgraded Insulation
Cooling Central Air
Inclusions (2) S/S Fridge, (2) Cooktop, (2) Range hood, (2) S/S Wall oven, Kitchen Island (basement), (2)Microwave, (1) Unitized washer/dryer, (1) Washing machine, (1) Dryer
Exterior
Parking Features Private
Garage Spaces 8.0
Pool None
Roof Type Asphalt Shingle
Lot Frontage 32.17
Lot Depth 125.0
Total Parking Spaces 8
Building
Foundation Concrete Block





