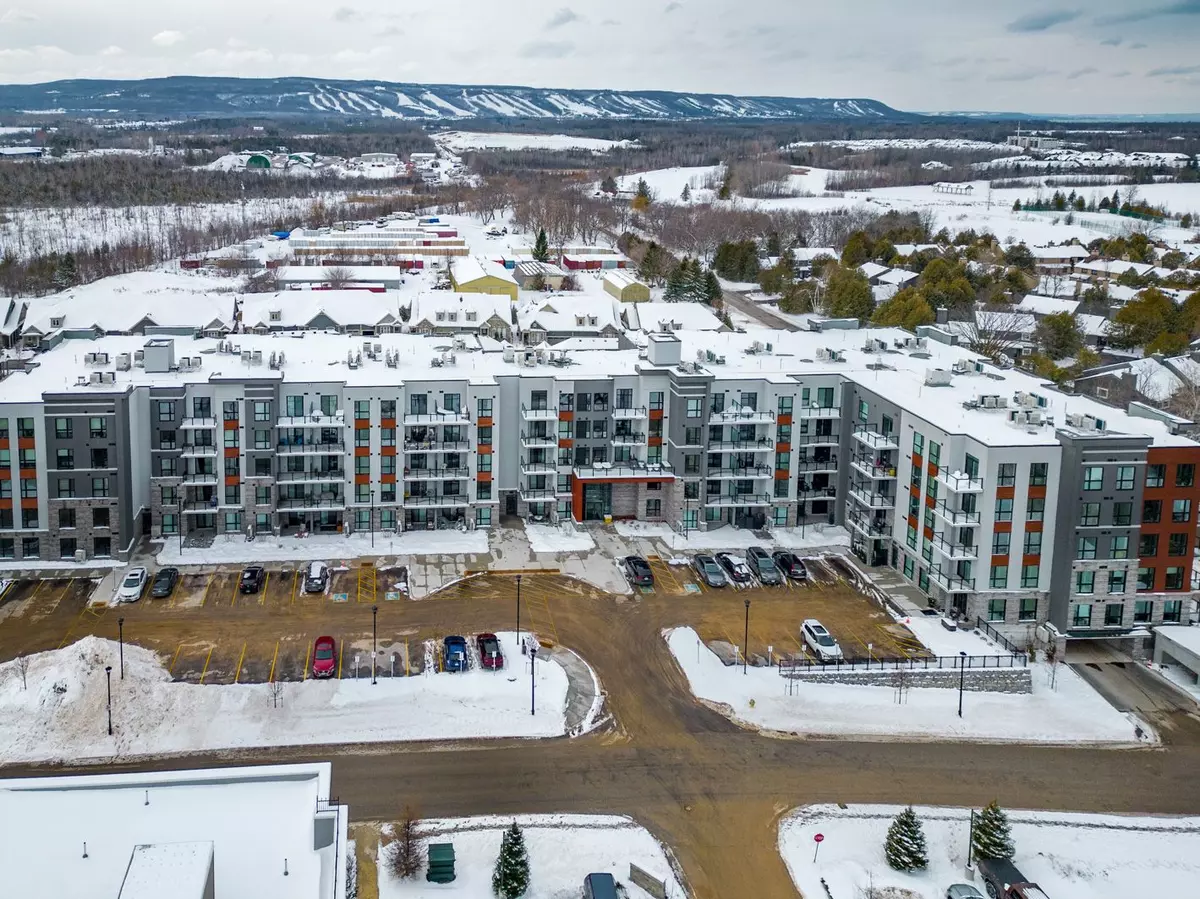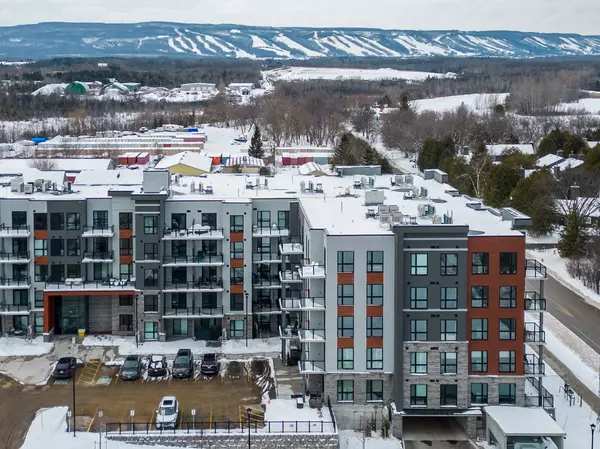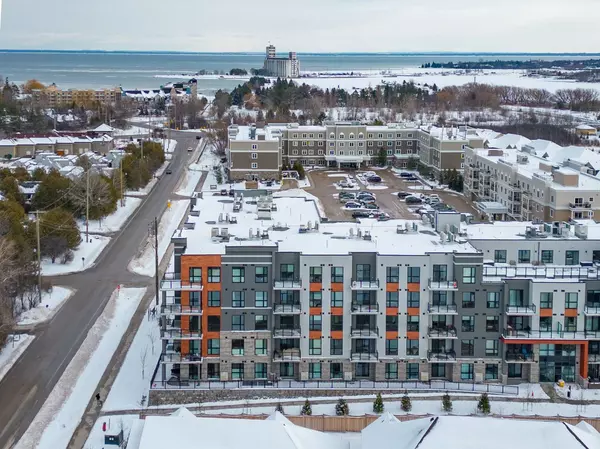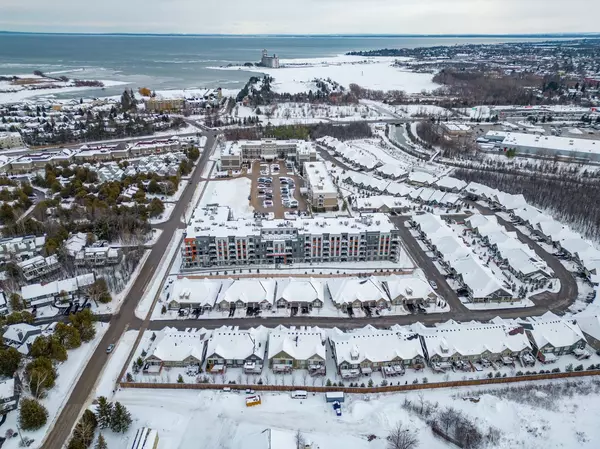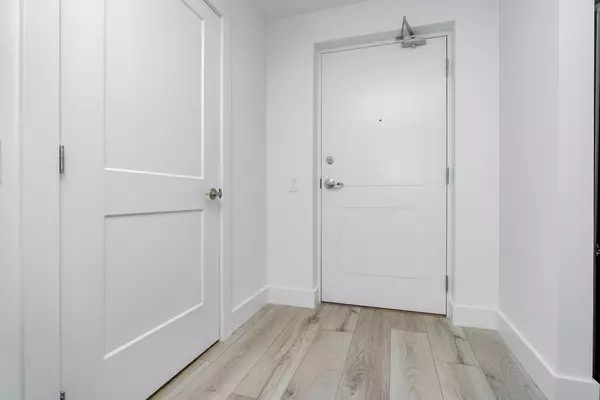4 Kimberly LN #515 Collingwood, ON L9Y 5K8
2 Beds
2 Baths
UPDATED:
01/23/2025 01:13 AM
Key Details
Property Type Condo
Sub Type Condo Apartment
Listing Status Active
Purchase Type For Rent
Approx. Sqft 1000-1199
Subdivision Collingwood
MLS Listing ID S11930521
Style Apartment
Bedrooms 2
Property Description
Location
State ON
County Simcoe
Community Collingwood
Area Simcoe
Rooms
Family Room No
Basement None
Kitchen 1
Interior
Interior Features Auto Garage Door Remote, Carpet Free, Primary Bedroom - Main Floor
Cooling Central Air
Laundry In-Suite Laundry
Exterior
Exterior Feature Deck, Year Round Living
Parking Features Inside Entry, Private, Reserved/Assigned, Underground, Tandem
Garage Spaces 2.0
Amenities Available Party Room/Meeting Room, Rooftop Deck/Garden, Visitor Parking
View Bay, Lake, Mountain, Trees/Woods
Exposure North West
Total Parking Spaces 2
Building
Locker None
Others
Pets Allowed No

