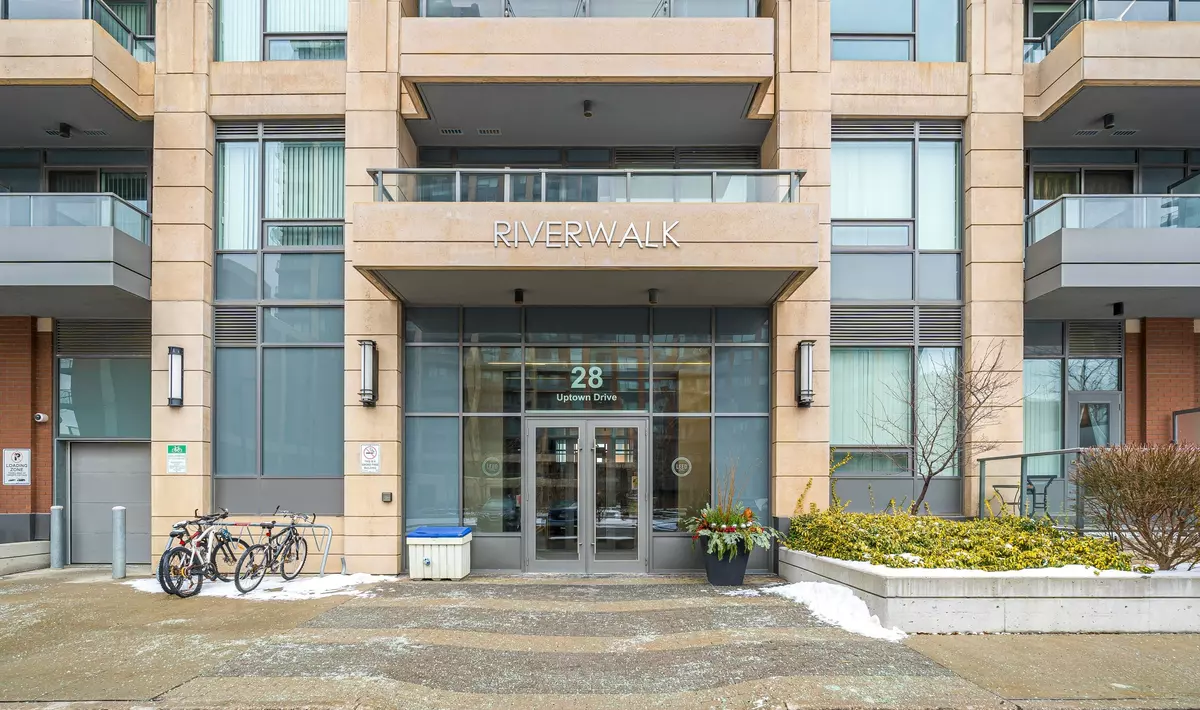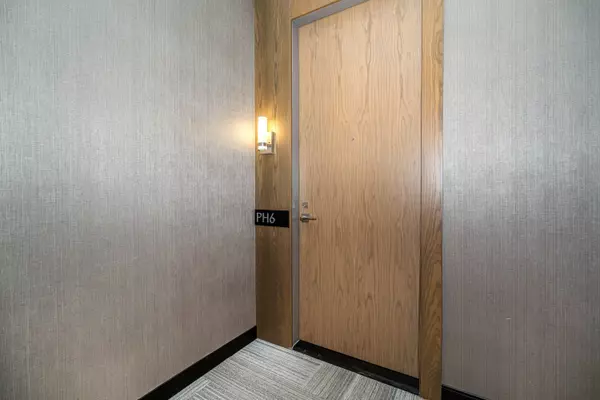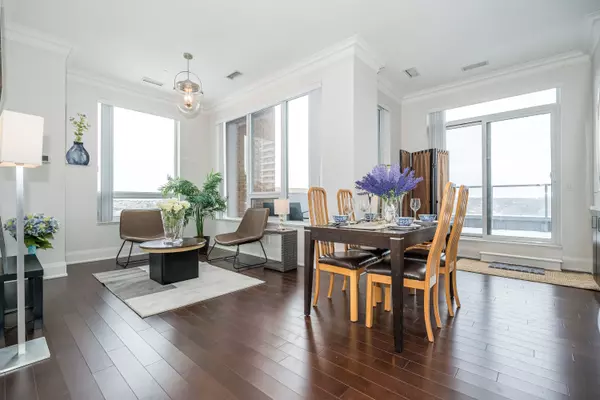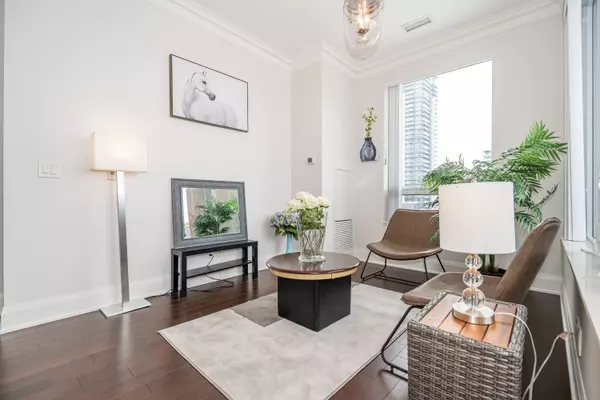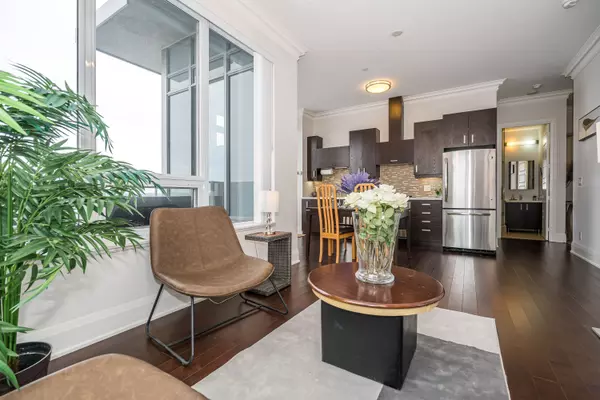REQUEST A TOUR If you would like to see this home without being there in person, select the "Virtual Tour" option and your agent will contact you to discuss available opportunities.
In-PersonVirtual Tour
$ 888,000
Est. payment /mo
Active
28 Uptown DR #PH 06 Markham, ON L3R 5M8
2 Beds
2 Baths
UPDATED:
01/19/2025 07:42 PM
Key Details
Property Type Condo
Sub Type Condo Apartment
Listing Status Active
Purchase Type For Sale
Approx. Sqft 800-899
Subdivision Unionville
MLS Listing ID N11930779
Style Apartment
Bedrooms 2
HOA Fees $698
Annual Tax Amount $3,054
Tax Year 2025
Property Description
10 Ft Ceiling Condo Located In The Heart Of Uptown Markham Unionville. Spacious 2 Bedrooms, 2 Full Bathrooms Penthouse Corner Suite With Bright Natural Sunlight. Over 200 Sq. Ft. Corner Terrace. Wood Flooring Throughout. Builder Upgraded Upgraded Crown Moulding. Extended Height Doors, Quartz Window Sills, Stainless Kitchen Appliances, Double Undermount Sinks, Soft Closing Cabinetry Doors & Quartz Kitchen Countertops. Luxury Amenities, Indoor Pool, Exercise Room, Party Room, Library. Schools In The Area And Great Neighborhood. LED Building,24Hr Concierge. Close to York University, Well known Unionville Area Elementary & High Schools, 407, Go Station, Whole Foods Supermarket, Restaurants, Cinema, Drug Store, Coffee Shops & Entertainment Centre Etc.
Location
State ON
County York
Community Unionville
Area York
Rooms
Family Room No
Basement None
Kitchen 1
Interior
Interior Features None
Cooling Central Air
Fireplace No
Heat Source Gas
Exterior
Parking Features Underground
Exposure North West
Total Parking Spaces 1
Building
Story 8
Unit Features Park,Public Transit,School
Locker Owned
Others
Security Features Concierge/Security,Smoke Detector
Pets Allowed Restricted
Listed by RE/MAX EXCEL REALTY LTD.

