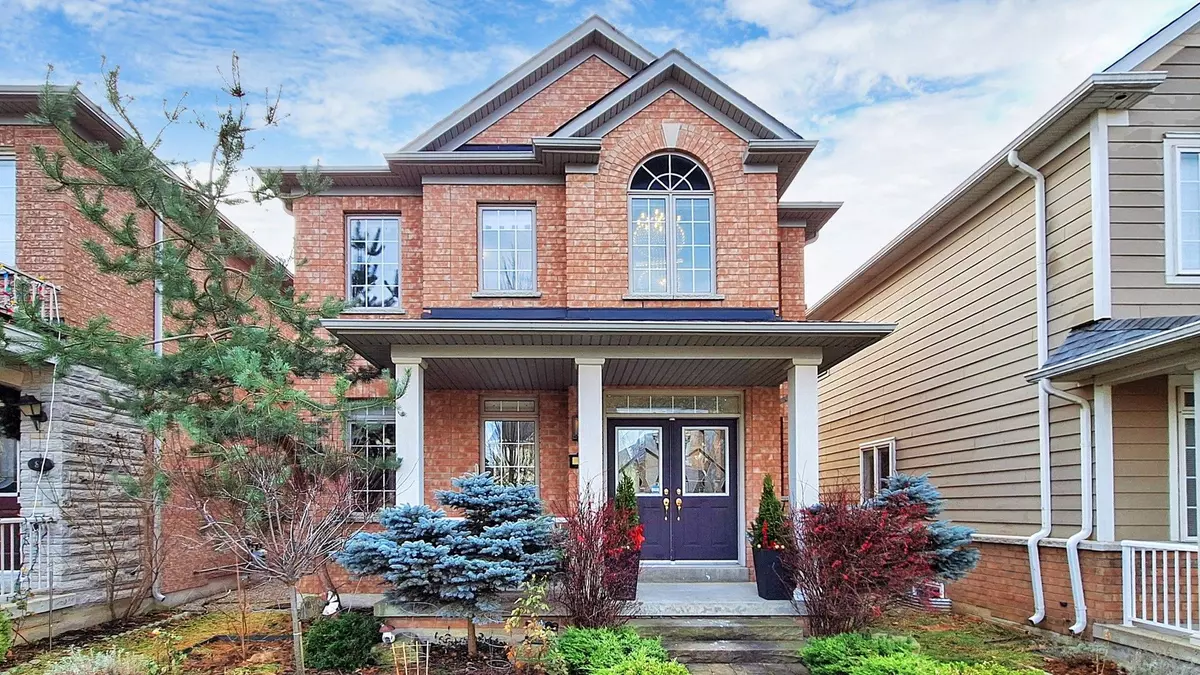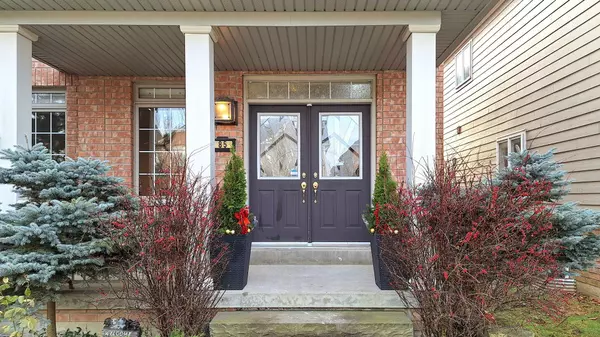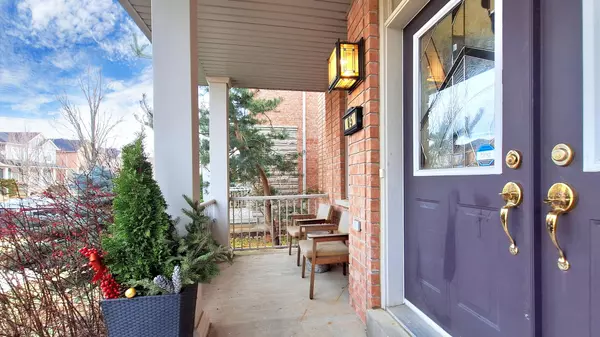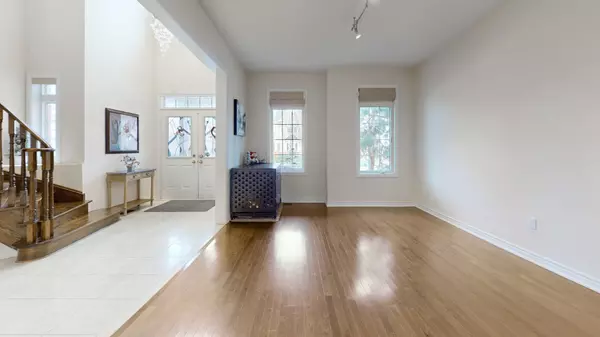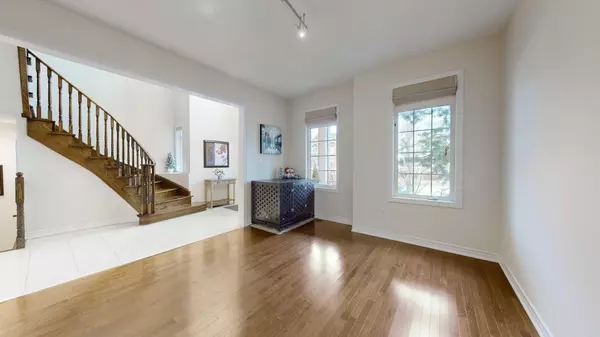REQUEST A TOUR If you would like to see this home without being there in person, select the "Virtual Tour" option and your agent will contact you to discuss available opportunities.
In-PersonVirtual Tour
$ 1,359,900
Est. payment /mo
Price Dropped by $39K
85 Kenilworth Gate Markham, ON L6B 0A9
3 Beds
3 Baths
UPDATED:
01/31/2025 07:31 PM
Key Details
Property Type Single Family Home
Sub Type Detached
Listing Status Active
Purchase Type For Sale
Approx. Sqft 2000-2500
Subdivision Cornell
MLS Listing ID N11931133
Style 2-Storey
Bedrooms 3
Annual Tax Amount $5,443
Tax Year 2024
Property Description
Bright & Spacious 3-Bedroom Detached Greenpark Home with Grand Front Foyer in Soaring Ceilings & Abundant Natural light W/ French Entry Door, Circular Stair & Luxury Chandelier, Sun filled South Exposure Backyard in Highly Sought-after South Cornell. 9Ft Ceiling Main Floor. Spacious & Open living & Dining Area; Family Room Features Gas Fireplace & Potlights; Kitchen W/ Quartz Counter & Custom Backsplash combining with Spacious Breakfast Area; 3 Spacious Bedrooms & 2 Bathrooms On 2nd Floor W Spacious & Bright Hallway Facing To Grand Foyer; Unspoiled Lower Level with a Spacious, Open Layout Ready for Your Personal Touch; Front & Back Interlock Landscaping, Large Backyard Deck; Double Garage With Two Drive/Pad Parking. Nestled in Vibrant, family-friendly Neighborhood South Cornell With Top-rated schools; Steps away from Grand Cornell Park, Easy Access to Highways 7 &407, Shopping, Dining, Hospital, Recreational Centre & Public transit....
Location
State ON
County York
Community Cornell
Area York
Rooms
Family Room Yes
Basement Full, Unfinished
Kitchen 1
Interior
Interior Features Auto Garage Door Remote, Water Heater
Cooling Central Air
Fireplace Yes
Heat Source Gas
Exterior
Parking Features Private
Garage Spaces 2.0
Pool None
Roof Type Asphalt Shingle
Lot Frontage 30.18
Lot Depth 105.81
Total Parking Spaces 4
Building
Foundation Concrete
Listed by HOMELIFE LANDMARK REALTY INC.

