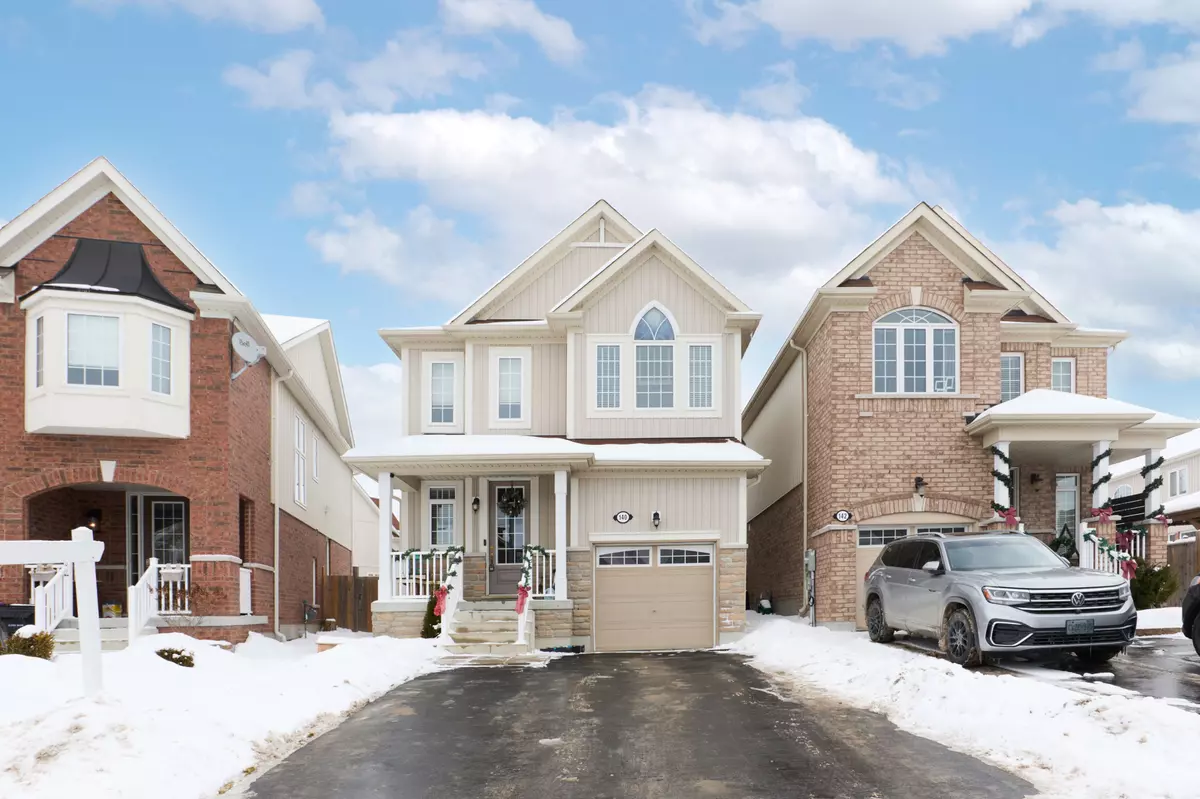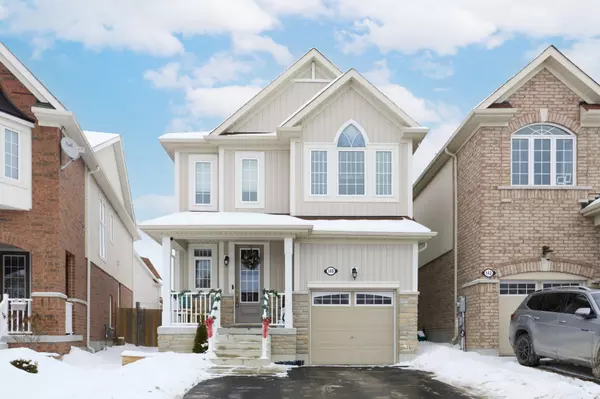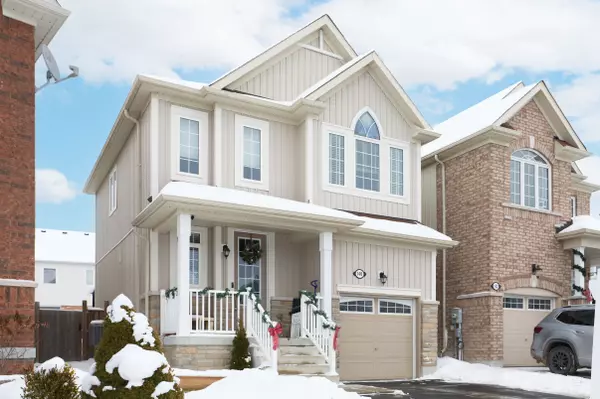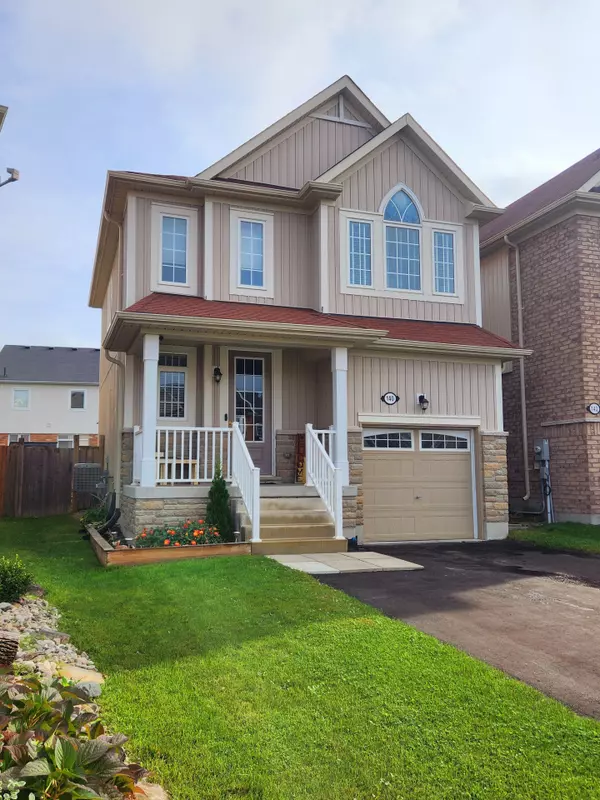REQUEST A TOUR If you would like to see this home without being there in person, select the "Virtual Tour" option and your agent will contact you to discuss available opportunities.
In-PersonVirtual Tour
$ 715,000
Est. payment /mo
Price Dropped by $10K
140 Mount CRES Essa, ON L0M 1B5
3 Beds
3 Baths
UPDATED:
02/03/2025 05:38 PM
Key Details
Property Type Single Family Home
Sub Type Link
Listing Status Active
Purchase Type For Sale
Approx. Sqft 1100-1500
Subdivision Angus
MLS Listing ID N11931482
Style 2-Storey
Bedrooms 3
Annual Tax Amount $2,368
Tax Year 2024
Property Description
Welcome to 140 Mount Crescent, a beautifully maintained 2-story linked home offering 1,260 sqft of modern comfort and timeless elegance. Located in a quiet, family-friendly neighbourhood close to parks and schools, this property is ideal for families or first-time buyers looking for convenience and charm. As you step inside, you are greeted by a spacious 2-story foyer with ceramic tile flooring, which leads into the open main floor with gleaming hardwood floors. The 9ft ceilings create an airy and inviting atmosphere. The hardwood staircase adds a touch of sophistication, seamlessly connecting the main and upper levels and featuring hardwood floors. The home boasts 3 generously sized bedrooms and 2.5 bathrooms, including a primary suite with ample closet space and a private ensuite. The clean and well-maintained interior ensures you can move right in. Step outside to the nice-sized fenced backyard, perfect for family gatherings, gardening, or relaxing in the fresh air. The brick and vinyl siding exterior enhances curb appeal, while the attached garage and a 2-car driveway provide plenty of parking. This home combines modern finishes with a practical layout, all within a peaceful community. Don't miss the opportunity to make 140 Mount Crescent your new address! Schedule a viewing today!
Location
State ON
County Simcoe
Community Angus
Area Simcoe
Rooms
Family Room No
Basement Unfinished
Kitchen 1
Interior
Interior Features Water Heater Owned
Cooling Central Air
Fireplace No
Heat Source Gas
Exterior
Exterior Feature Deck
Parking Features Private
Garage Spaces 2.0
Pool None
Roof Type Asphalt Shingle
Lot Frontage 27.5
Lot Depth 106.38
Total Parking Spaces 3
Building
Unit Features School,Park,Fenced Yard,Place Of Worship,Public Transit,School Bus Route
Foundation Concrete
Listed by ROYAL LEPAGE FIRST CONTACT REALTY





