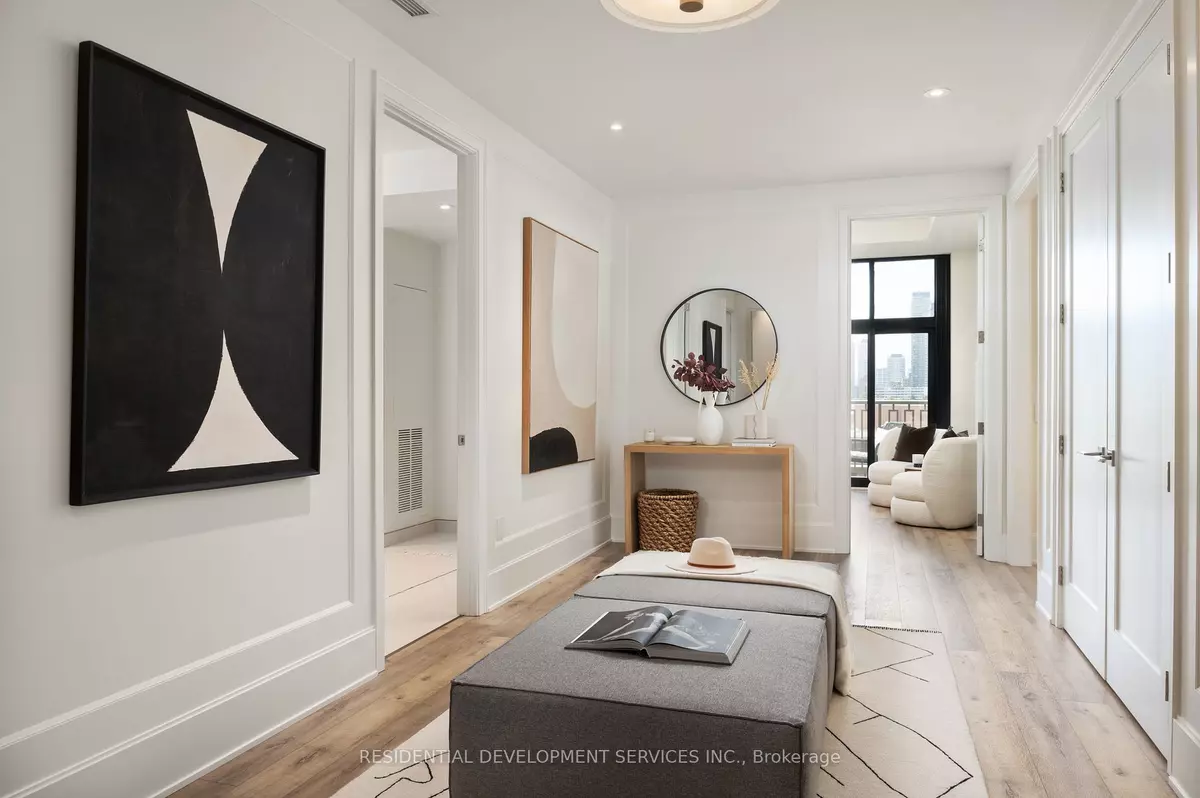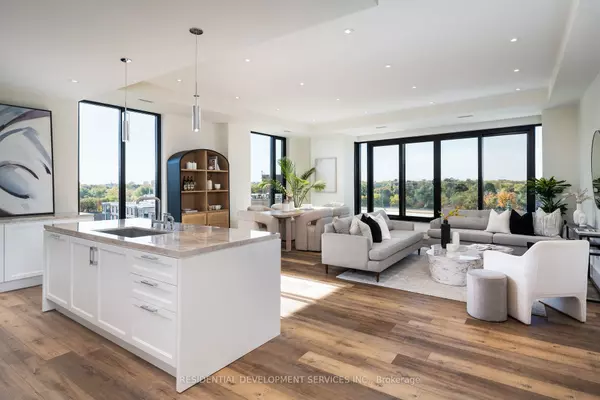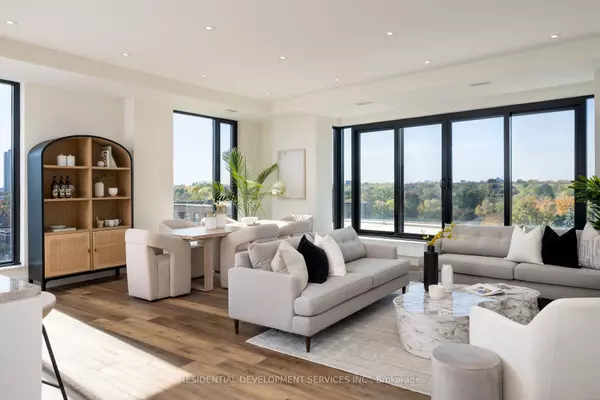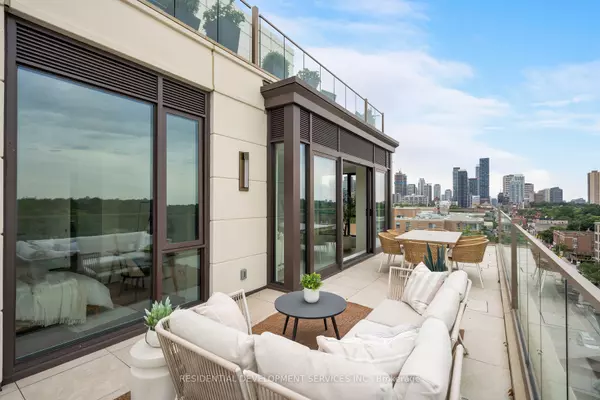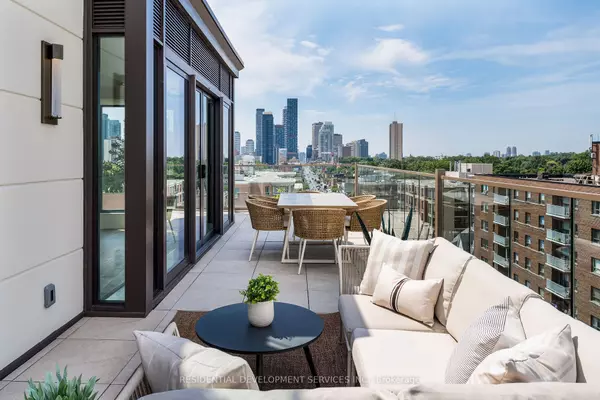1 Strathgowan AVE #801 Toronto C04, ON M4N 0B3
3 Beds
3 Baths
UPDATED:
01/20/2025 04:42 PM
Key Details
Property Type Condo
Sub Type Condo Apartment
Listing Status Active
Purchase Type For Sale
Approx. Sqft 2250-2499
Subdivision Lawrence Park North
MLS Listing ID C11931856
Style Apartment
Bedrooms 3
HOA Fees $1,910
Tax Year 2025
Property Description
Location
State ON
County Toronto
Community Lawrence Park North
Area Toronto
Rooms
Family Room No
Basement None
Kitchen 1
Separate Den/Office 1
Interior
Interior Features None
Cooling Central Air
Inclusions 4 fan coil HVAC system with, filters & b/in humidifier. Miele appliances. All ELF'S. Phantom screens on sliding door walk-outs. OXXO window systems. Acoustic Insulation. Water Filtration System. 1 Parking Included.
Laundry Ensuite, Laundry Room
Exterior
Parking Features Underground
Garage Spaces 1.0
Amenities Available Concierge, Guest Suites, Gym, Party Room/Meeting Room
Exposure South West
Total Parking Spaces 1
Building
Locker None
New Construction true
Others
Senior Community Yes
Security Features Security Guard
Pets Allowed Restricted

