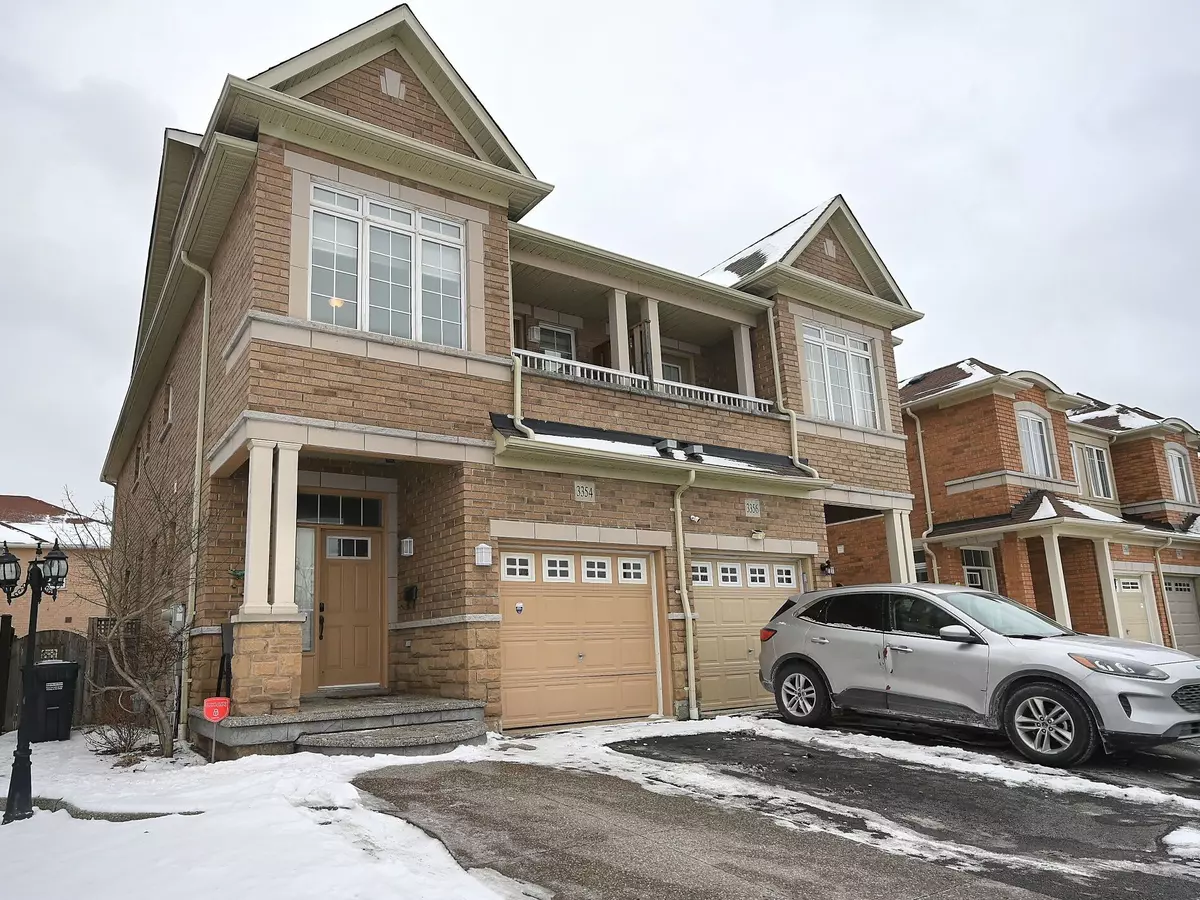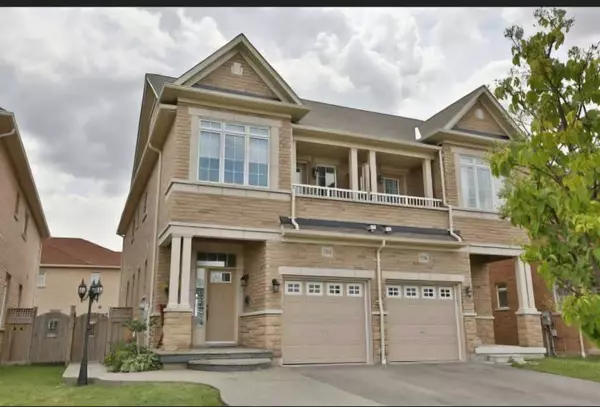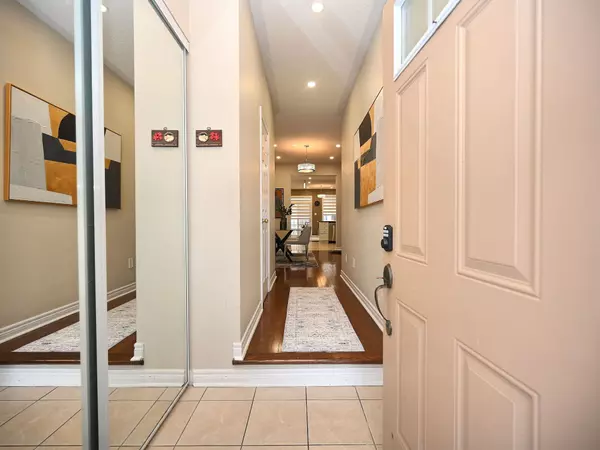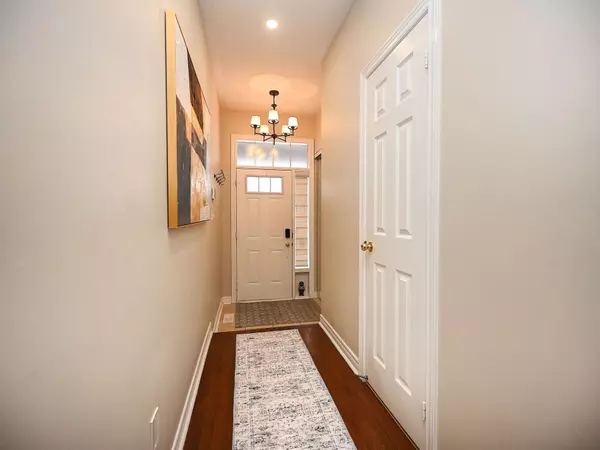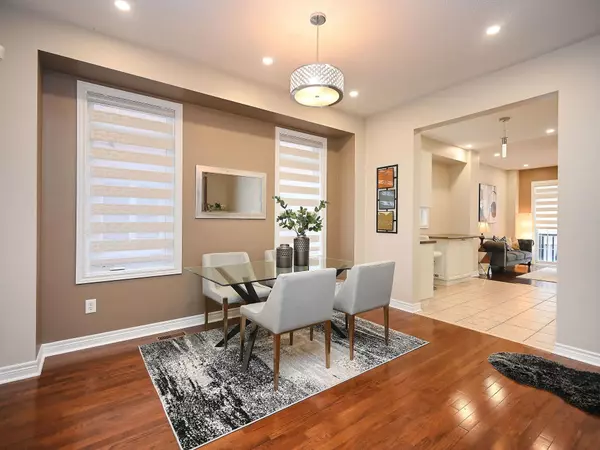REQUEST A TOUR If you would like to see this home without being there in person, select the "Virtual Tour" option and your agent will contact you to discuss available opportunities.
In-PersonVirtual Tour
$ 1,199,000
Est. payment /mo
Active
3354 Sunlight ST Mississauga, ON L5M 0G9
4 Beds
4 Baths
UPDATED:
02/03/2025 04:57 AM
Key Details
Property Type Multi-Family
Sub Type Semi-Detached
Listing Status Active
Purchase Type For Sale
Subdivision Churchill Meadows
MLS Listing ID W11931932
Style 2-Storey
Bedrooms 4
Annual Tax Amount $5,377
Tax Year 2024
Property Description
Stop your search as Gem of Semi's in the popular Churchill Meadows neighborhood is now listed. Premium lot Park Facing Semi-Detached Home across the street from O'Conor Park,A very well maintained house with thousands of $$$ spent in upgrades. Hardwood flooring throughout, Oak Stairs, Pot lights, Upgraded light fixtures, New Window Coverings, Newly Painted in Neutral Colors.3+1+1 Bedroom (loft on the 2nd floor converted to a 4th bedroom, 5th bed in basement). Separate Living, Dining & Family rooms.3.5 Bathroom, Master Ensuite, Jack & Jill Ensuite Between 2nd & 3rd Bedroom, Balcony Off Bedroom, 2nd Floor Laundry, Gourmet Eat-In Kitchen with extra Cabinets & moveable Island. Finished basement with easy convert to basement apartment with a bedroom and 3 pc washroom with separate entrance from the garage. Plumbing Roughed In For Kitchenette, can be easily rented out at Top $$. Backyard Oasis with Patio, well maintained Garden and flower beds. Landscaped front driveway, Concrete Path to Backyard, 2 car parking with extended driveway, 1 parking inside garage and additional parking with 15 hr limit on opposite curbside. Steps to top ranking Churchill Meadows Public Schools (Mckinon Elementary, RTMS Middle, Stephen Lewis Secondary School), Brittany Glen Plaza, Park.Transit, Shopping, the new 9th line community center and the new Ridgeway plaza. Steps to Public Transit and minutes to hwy 403/407 and 401.
Location
State ON
County Peel
Community Churchill Meadows
Area Peel
Rooms
Family Room Yes
Basement Finished, Separate Entrance
Kitchen 1
Separate Den/Office 1
Interior
Interior Features None
Cooling Central Air
Exterior
Parking Features Private
Garage Spaces 3.0
Pool None
Roof Type Shingles
Lot Frontage 24.9
Lot Depth 104.99
Total Parking Spaces 3
Building
Foundation Poured Concrete
Listed by RE/MAX REAL ESTATE CENTRE INC.

