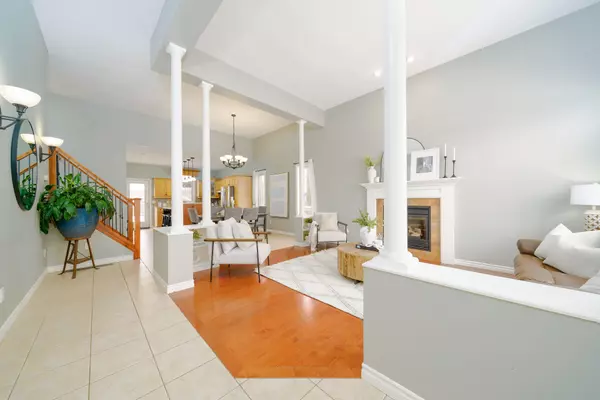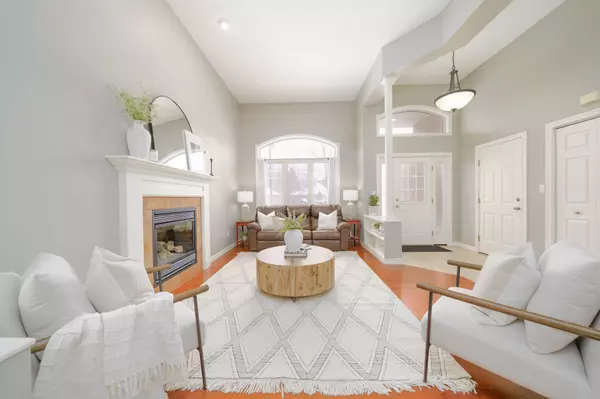6 Augusta CRES St. Thomas, ON N5R 6J9
4 Beds
3 Baths
UPDATED:
01/20/2025 07:42 PM
Key Details
Property Type Single Family Home
Sub Type Detached
Listing Status Active
Purchase Type For Sale
Subdivision St. Thomas
MLS Listing ID X11932391
Style Sidesplit 4
Bedrooms 4
Annual Tax Amount $5,091
Tax Year 2024
Property Description
Location
State ON
County Elgin
Community St. Thomas
Area Elgin
Zoning R3-57
Rooms
Family Room Yes
Basement Full
Kitchen 1
Separate Den/Office 1
Interior
Interior Features Sump Pump
Cooling Central Air
Fireplaces Number 1
Fireplaces Type Natural Gas
Inclusions Dishwasher, Refrigerator, Stove, Washer, Dryer
Exterior
Parking Features Private Double
Garage Spaces 4.0
Pool None
Roof Type Asphalt Shingle
Lot Frontage 49.21
Lot Depth 114.83
Total Parking Spaces 4
Building
Foundation Poured Concrete
Others
Security Features Carbon Monoxide Detectors,Smoke Detector





