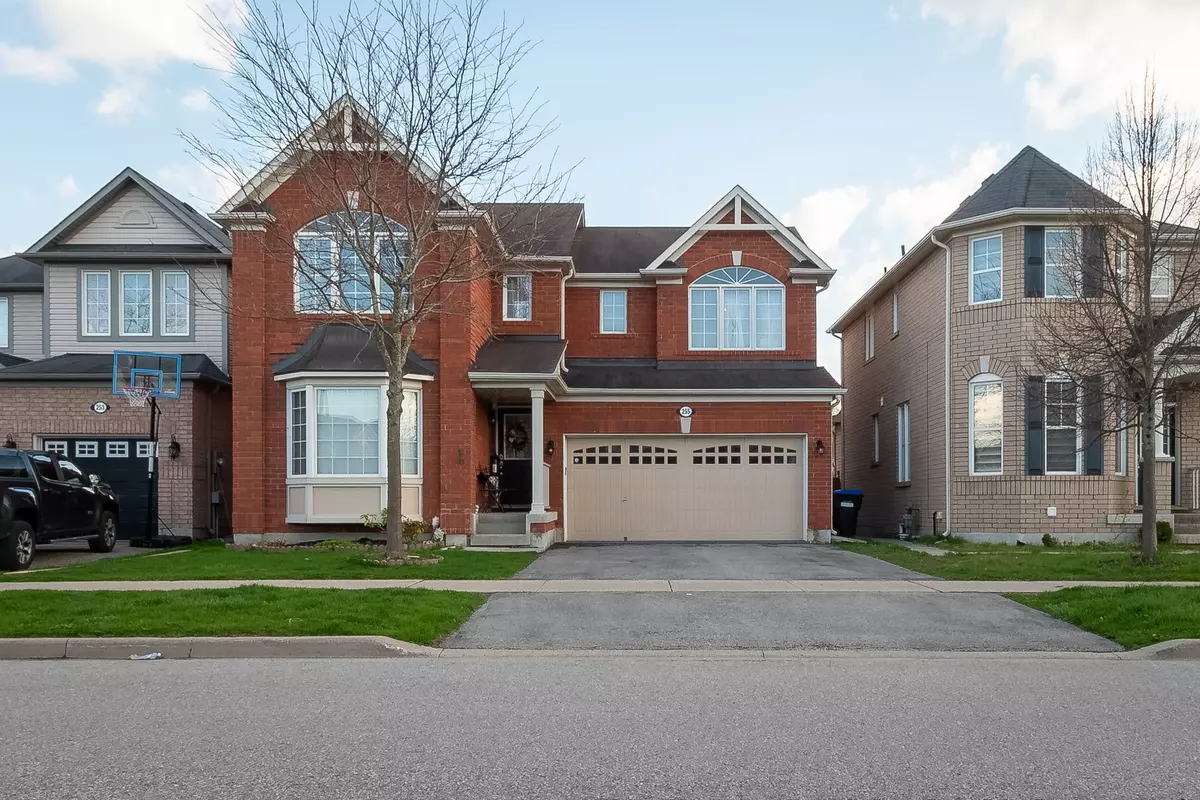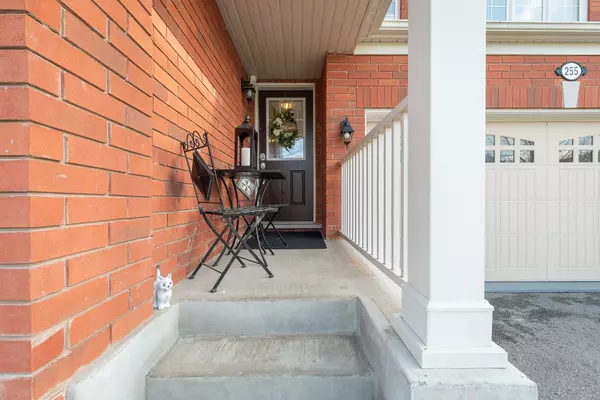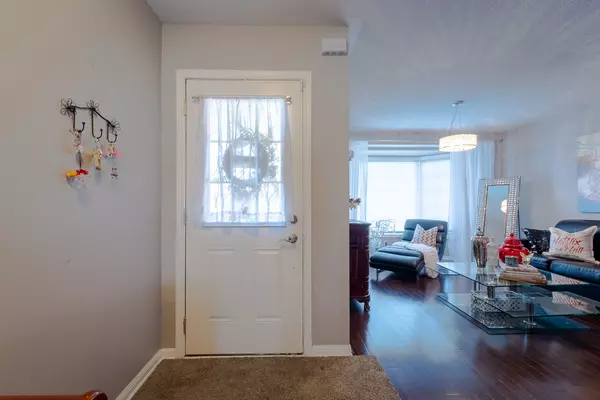255 John W. Taylor AVE New Tecumseth, ON L9R 0J5
4 Beds
4 Baths
UPDATED:
01/22/2025 03:48 PM
Key Details
Property Type Single Family Home
Sub Type Detached
Listing Status Active
Purchase Type For Sale
Approx. Sqft 2000-2500
Subdivision Alliston
MLS Listing ID N11932669
Style 2-Storey
Bedrooms 4
Annual Tax Amount $4,228
Tax Year 2024
Property Description
Location
State ON
County Simcoe
Community Alliston
Area Simcoe
Rooms
Family Room Yes
Basement Apartment, Walk-Up
Kitchen 2
Separate Den/Office 1
Interior
Interior Features Ventilation System, Water Heater, Water Meter, Auto Garage Door Remote, Central Vacuum, In-Law Capability
Heating Yes
Cooling Central Air
Fireplace No
Heat Source Gas
Exterior
Exterior Feature Patio, Porch
Parking Features Private
Garage Spaces 2.0
Pool None
Waterfront Description None
Roof Type Asphalt Shingle
Topography Level
Lot Frontage 42.99
Lot Depth 85.98
Total Parking Spaces 4
Building
Unit Features Library,Park,Public Transit,School,Place Of Worship,Rec./Commun.Centre
Foundation Poured Concrete
Others
Security Features Carbon Monoxide Detectors,Smoke Detector
ParcelsYN No





